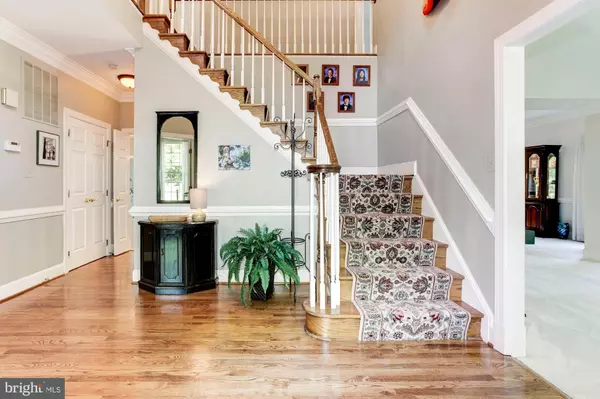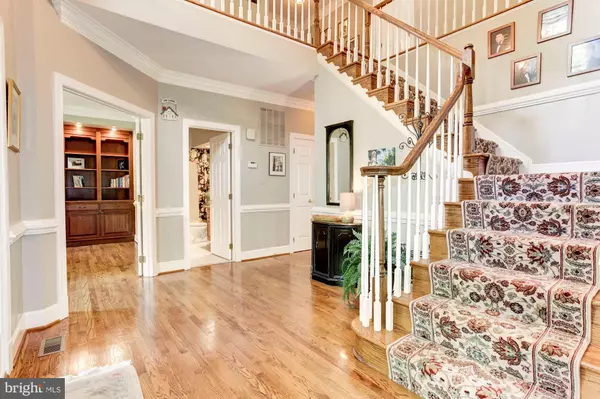$980,000
$975,000
0.5%For more information regarding the value of a property, please contact us for a free consultation.
5 Beds
5 Baths
5,832 SqFt
SOLD DATE : 07/08/2020
Key Details
Sold Price $980,000
Property Type Single Family Home
Sub Type Detached
Listing Status Sold
Purchase Type For Sale
Square Footage 5,832 sqft
Price per Sqft $168
Subdivision Barrington
MLS Listing ID VAFX1126338
Sold Date 07/08/20
Style Colonial
Bedrooms 5
Full Baths 5
HOA Fees $75/mo
HOA Y/N Y
Abv Grd Liv Area 4,032
Originating Board BRIGHT
Year Built 1992
Annual Tax Amount $9,854
Tax Year 2020
Lot Size 0.260 Acres
Acres 0.26
Property Description
THIS IS IT! Phenomenal, Ideally Located, Sought After Grand Renoir Brick Front Beauty in Barrington!>This Stunning Light-Filled, Updated Home boasts Attention to Quality Detail at Every Turn>Open, Fully Renovated Cooks Delight Gourmet Kitchen boasts an extraordinary number of 42" Cherry Cabinets and Drawers, a Huge Island, Gorgeous Granite Countertops, Stainless Appliances, and Butlers Pantry>Soaring Palladian Windows in the 2-story Family Room w/Brick Fireplace provide outstanding Natural Light AND give you the Privacy you Crave. The Exquisite Treed Natural Setting of Parkland Deep Woods is bordered by a small Stream>The Sunroom is heavenly for reading a book or playing games with the fam, and provides Access to the Huge Deck with steps to the Patio for your Cookout or Firepit time!>The Two Story Foyer w/Gleaming Hardwoods continue onto the Curved Staircase and into the Upper Level Hallway> The Master Bedroom is Fit for a King, and includes Built-in Bookshelves plus a Huge Walk-in Master Closet>Upgraded Luxury Master Bath provides Separate Sink areas, Jacuzzi Tub and Private W/C to complete your Retreat! Princess Bedroom with a Upgraded En-Suite Bathroom, and two Additional Large Bedrooms w/ Shared Upgraded Bath complete the Upper Level. Walkout Lower Level with extra multiple Windows features a Media Room [TV and Surround Sound Convey], Exercise Room, Gaming Area, Full Upgraded Bath and 5th Bedroom> As a bonus, an Amazing Craft Room w/full Window, Built-in Cupboards and Workbench complete this Superb 5600 sq. ft. Beauty> Neighborhood offers Community Pool, Walking Trails, and Burke Lake Park just moments away for Fishing and Golfing. New Roof tops off Perfection! It's YOURS!! See it today!!
Location
State VA
County Fairfax
Zoning 302
Rooms
Other Rooms Living Room, Dining Room, Primary Bedroom, Bedroom 2, Bedroom 3, Bedroom 4, Bedroom 5, Kitchen, Game Room, Family Room, Foyer, Breakfast Room, Study, Sun/Florida Room, Exercise Room, Laundry, Recreation Room, Storage Room, Workshop, Primary Bathroom
Basement Fully Finished, Walkout Level, Windows, Workshop, Daylight, Partial
Interior
Interior Features Breakfast Area, Built-Ins, Butlers Pantry, Carpet, Ceiling Fan(s), Curved Staircase, Family Room Off Kitchen, Floor Plan - Open, Formal/Separate Dining Room, Kitchen - Country, Kitchen - Island, Kitchen - Table Space, Primary Bath(s), Recessed Lighting, Soaking Tub, Tub Shower, Upgraded Countertops, Walk-in Closet(s), Wet/Dry Bar, Wine Storage, Wood Floors, Chair Railings, Crown Moldings, Floor Plan - Traditional, Kitchen - Eat-In, Kitchen - Gourmet, Stall Shower
Hot Water Natural Gas
Heating Zoned, Forced Air
Cooling Ceiling Fan(s), Central A/C, Energy Star Cooling System, Heat Pump(s), Zoned
Flooring Carpet, Ceramic Tile, Hardwood
Fireplaces Number 1
Fireplaces Type Mantel(s), Wood
Equipment Built-In Microwave, Cooktop, Dishwasher, Disposal, Exhaust Fan, Icemaker, Oven - Wall, Refrigerator, Stainless Steel Appliances, Oven - Self Cleaning, Microwave
Furnishings No
Fireplace Y
Window Features Double Pane,Palladian,Screens,Transom
Appliance Built-In Microwave, Cooktop, Dishwasher, Disposal, Exhaust Fan, Icemaker, Oven - Wall, Refrigerator, Stainless Steel Appliances, Oven - Self Cleaning, Microwave
Heat Source Natural Gas
Laundry Main Floor, Hookup
Exterior
Exterior Feature Patio(s), Deck(s)
Parking Features Garage - Front Entry
Garage Spaces 2.0
Utilities Available Under Ground
Amenities Available Pool - Outdoor, Other, Jog/Walk Path, Bike Trail
Water Access N
View Garden/Lawn, Trees/Woods
Roof Type Architectural Shingle
Accessibility None
Porch Patio(s), Deck(s)
Attached Garage 2
Total Parking Spaces 2
Garage Y
Building
Lot Description Backs to Trees, Backs - Parkland, Cul-de-sac, Landscaping, Premium, PUD, Rear Yard, Stream/Creek
Story 3
Sewer Public Sewer
Water Public
Architectural Style Colonial
Level or Stories 3
Additional Building Above Grade, Below Grade
Structure Type 9'+ Ceilings,2 Story Ceilings,Vaulted Ceilings
New Construction N
Schools
Elementary Schools Silverbrook
Middle Schools South County
High Schools South County
School District Fairfax County Public Schools
Others
Pets Allowed Y
HOA Fee Include Common Area Maintenance,Snow Removal,Pool(s),Other
Senior Community No
Tax ID 0974 13 0293
Ownership Fee Simple
SqFt Source Estimated
Acceptable Financing Cash, Conventional, FHA, VA
Horse Property N
Listing Terms Cash, Conventional, FHA, VA
Financing Cash,Conventional,FHA,VA
Special Listing Condition Standard
Pets Allowed No Pet Restrictions
Read Less Info
Want to know what your home might be worth? Contact us for a FREE valuation!

Our team is ready to help you sell your home for the highest possible price ASAP

Bought with Nguyen D Pham • United Real Estate
"My job is to find and attract mastery-based agents to the office, protect the culture, and make sure everyone is happy! "







