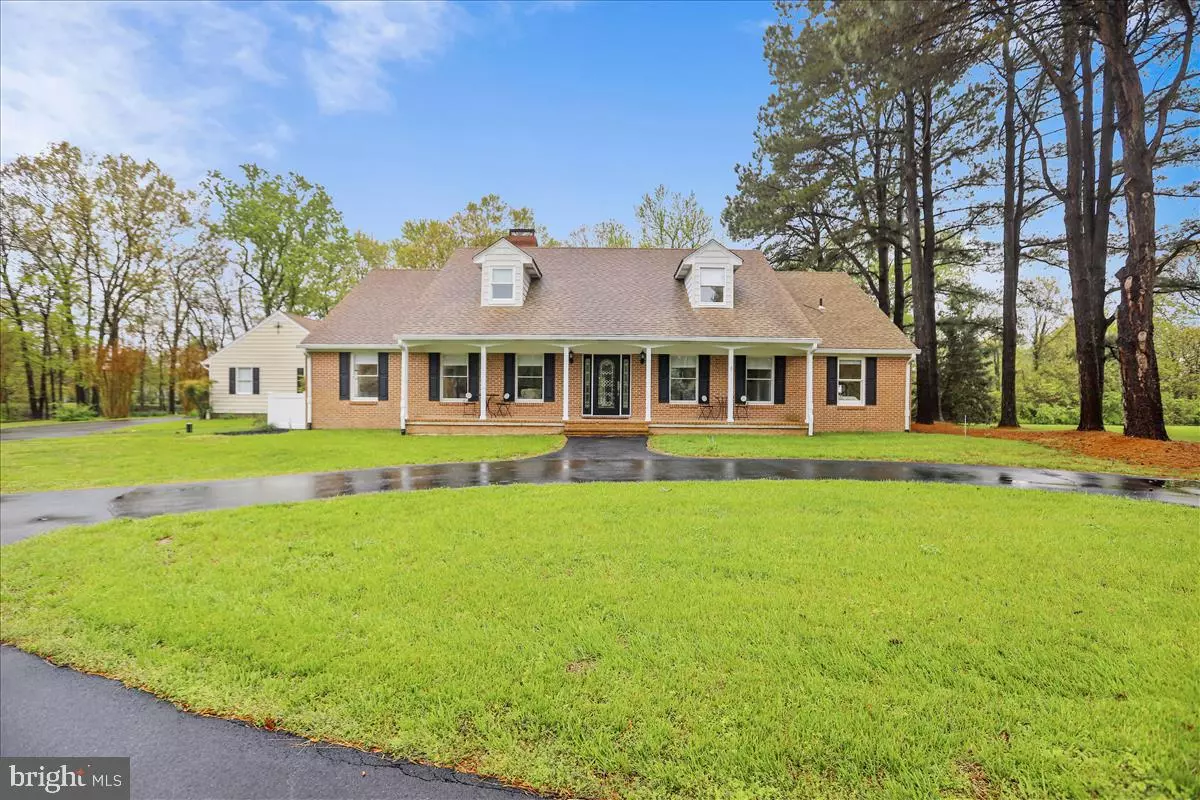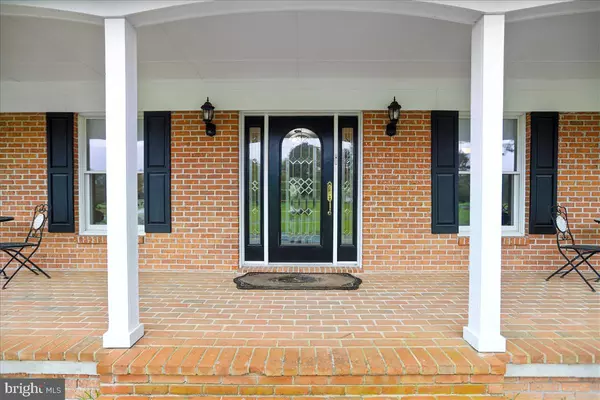$1,099,000
$1,099,000
For more information regarding the value of a property, please contact us for a free consultation.
5 Beds
5 Baths
4,200 SqFt
SOLD DATE : 10/08/2020
Key Details
Sold Price $1,099,000
Property Type Single Family Home
Sub Type Detached
Listing Status Sold
Purchase Type For Sale
Square Footage 4,200 sqft
Price per Sqft $261
Subdivision Governor Grason Manor
MLS Listing ID MDQA143662
Sold Date 10/08/20
Style Cape Cod
Bedrooms 5
Full Baths 4
Half Baths 1
HOA Fees $12/mo
HOA Y/N Y
Abv Grd Liv Area 4,200
Originating Board BRIGHT
Year Built 1977
Annual Tax Amount $7,986
Tax Year 2019
Lot Size 2.210 Acres
Acres 2.21
Property Description
**PLEASE CLICK ON VIRTUAL TOUR FOR PRIVATE VIEW AND SECOND VIRTUAL TOUR FOR INTERACTIVE FLOOR PLAN**Formal Living and Dining Room w/Original Hardwood Flooring**Stunningly Upgraded Kitchen Leads to Family Room**4 Season Room/Family Room**Beautiful Landscaped Yard to In Ground Pool**Mud Room on Main Level w/Laundry**View of Dock and River**Main Level Master Bedroom w/Upgraded Bathroom**1 Additional Main Level Bedroom** Home Office on Main Level as Well**Upper Level has 3 Bedrooms w/Additional Living Room and Upgraded Kitchen**Could be In Law or Au Pair Suite**2nd Floor has it's Own Laundry**Hardwood Flooring Through Out**3 ZONE Heating**10,000 LB Boat Lift**Over Sized 3 Car Garage**Beautiful Serene Setting**Relax in Your Own Private Oasis**Close Access to Shopping**
Location
State MD
County Queen Annes
Zoning NC-1
Rooms
Main Level Bedrooms 2
Interior
Interior Features 2nd Kitchen, Breakfast Area, Ceiling Fan(s), Combination Kitchen/Living, Dining Area, Entry Level Bedroom, Family Room Off Kitchen, Floor Plan - Open, Formal/Separate Dining Room, Kitchen - Gourmet, Kitchen - Island, Primary Bath(s), Pantry, Recessed Lighting, Upgraded Countertops, Walk-in Closet(s), Water Treat System, Window Treatments, Wood Floors, Other
Hot Water Electric
Heating Heat Pump(s), Zoned
Cooling Central A/C, Ceiling Fan(s), Zoned
Flooring Hardwood, Ceramic Tile
Fireplaces Number 1
Fireplaces Type Fireplace - Glass Doors, Mantel(s), Wood
Equipment Built-In Microwave, Dishwasher, Dryer, ENERGY STAR Refrigerator, Icemaker, Oven/Range - Electric, Refrigerator, Stainless Steel Appliances, Washer, Water Heater, Exhaust Fan
Fireplace Y
Appliance Built-In Microwave, Dishwasher, Dryer, ENERGY STAR Refrigerator, Icemaker, Oven/Range - Electric, Refrigerator, Stainless Steel Appliances, Washer, Water Heater, Exhaust Fan
Heat Source Electric, Oil
Laundry Main Floor, Upper Floor
Exterior
Exterior Feature Deck(s), Patio(s)
Parking Features Garage Door Opener, Garage - Side Entry
Garage Spaces 3.0
Pool Gunite, In Ground
Utilities Available Cable TV
Waterfront Description Private Dock Site
Water Access Y
Water Access Desc Boat - Powered,Canoe/Kayak,Fishing Allowed,Personal Watercraft (PWC),Private Access
View River, Garden/Lawn, Creek/Stream, Canal
Street Surface Black Top
Accessibility None
Porch Deck(s), Patio(s)
Attached Garage 3
Total Parking Spaces 3
Garage Y
Building
Story 2
Foundation Crawl Space
Sewer Septic = # of BR, Community Septic Tank, Private Septic Tank
Water Well
Architectural Style Cape Cod
Level or Stories 2
Additional Building Above Grade, Below Grade
New Construction N
Schools
School District Queen Anne'S County Public Schools
Others
Senior Community No
Tax ID 1805024153
Ownership Fee Simple
SqFt Source Assessor
Acceptable Financing Cash, Conventional, FHA, VA, Other
Horse Property N
Listing Terms Cash, Conventional, FHA, VA, Other
Financing Cash,Conventional,FHA,VA,Other
Special Listing Condition Standard
Read Less Info
Want to know what your home might be worth? Contact us for a FREE valuation!

Our team is ready to help you sell your home for the highest possible price ASAP

Bought with Moe Farley • Coldwell Banker Realty
"My job is to find and attract mastery-based agents to the office, protect the culture, and make sure everyone is happy! "







