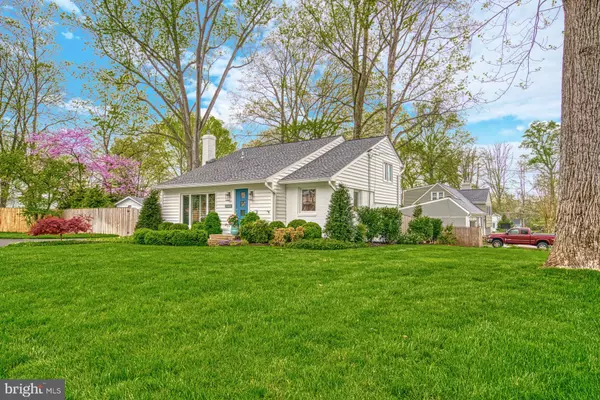$850,000
$850,000
For more information regarding the value of a property, please contact us for a free consultation.
3 Beds
3 Baths
2,000 SqFt
SOLD DATE : 05/28/2021
Key Details
Sold Price $850,000
Property Type Single Family Home
Sub Type Detached
Listing Status Sold
Purchase Type For Sale
Square Footage 2,000 sqft
Price per Sqft $425
Subdivision Shrevewood
MLS Listing ID VAFX1192882
Sold Date 05/28/21
Style Split Level,Traditional
Bedrooms 3
Full Baths 2
Half Baths 1
HOA Y/N N
Abv Grd Liv Area 1,500
Originating Board BRIGHT
Year Built 1957
Annual Tax Amount $6,535
Tax Year 2021
Lot Size 0.300 Acres
Acres 0.3
Property Description
DO NOT MISS OUT ON ON THIS ABSOLUTELY STUNNING 3 BEDROOM, 2.5 BATH, 4 LEVEL DETACHED HOME IN MUCH SOUGHT AFTER FALLS CHURCH. THERE IS NOTHING ORIGINAL ABOUT THIS HOME - OTHER THAN THE LARGE LOT - IT HAS BEEN LOVINGLY AND TASTEFULLY UPGRADED THROUGHOUT. THE MINUTE YOU PULL UP OUTSIDE, THE PRIDE OF OWNERSHIP SHINES BRIGHTLY WITH THE HOME'S CUSTOM LANDSCAPE. ONCE YOU STEP THROUGH THE NEW FRONT DOOR, YOU WILL BE WOWED. THE MAIN LEVEL HAS THE FORMAL LIVING ROOM WITH CUSTOM BUILT INS WITH A STUNNING GRANITE COUNTER. THE DINING ROOM OFFERS A WELCOME PLACE TO ENJOY COMPANY AWAY FROM THE KITCHEN AREA. THE HARDWOODS FLOW THROUGHOUT THIS LEVEL. DOWN ONE LEVEL AND YOU ARE INTO THE STUNNINGLY UPGRADED GOURMET KITCHEN WITH LUXURY GRANITE, CUSTOM CABINETRY WITH SOFT-CLOSE DRAWERS, AND STAINLESS STEEL APPLIANCES. THE LARGE ISLAND OFFERS AMPLE ROOM FOR EATING, COOKING AND STORAGE. IT DOES NOT STOP THERE. OPPOSITE THE KITCHEN YOU'LL SEE A GORGEOUS FAMILY ROOM AREA WITH A BRAND NEW ELECTRIC FIREPLACE WITH A CUSTOM MARBLE SURROUND. THE FIREPLACE CAN BE CONTROLLED FROM ITS VERY OWN TABLET AND OFFERS MANY COLORS AND HEAT LEVELS FOR YOU TO ENJOY. THE BASEMENT LEVEL HOSTS THE LARGE LAUNDRY ROOM AND A REC ROOM, PERFECT FOR READING, RELAXING, PLAYING AWAY FROM THE REST OF THE FAMILY. THE LOWER LEVEL HAS DUAL EXITS TO THE STUNNING BACKYARD, WHICH IS SURROUNDED BY A 6' PRIVACY FENCE. THE BACKYARD OASIS HAS BEEN LOVINGLY TENDED AND INCLUDES MATURE TREES AND EXTENSIVE LANDSCAPING, A FLAGSTONE PATIO, WATER FEATURE FOUNTAIN, AND LANDSCAPE LIGHTING PERFECT FOR QUIET MOMENTS OR GREAT PARTIES WITH FRIENDS. A LARGE STORAGE SHED HOLDS NEEDED TOOLS. UPSTAIRS THERE ARE THREE BEDROOMS, ALL WITH AMPLE STORAGE AND HARDWOOD FLOORING. THE TWO UPPER LEVEL BATHROOMS (AND THE HALF BATH DOWNSTAIRS) HAVE BEEN RECENTLY UPGRADED IN A NEUTRAL PALETTE. NEW ROOF, NEW SIDING, NEW WINDOWS, NEW INSULATION, NEW ELECTRIC, NEW PLUMBING THROUGHOUT. THIS HOME TRULY IS A PERFECT 10 AND WILL NOT LAST LONG! (PLEASE NOTE SQ FT ON TAX RECORD IS INCORRECT AND THERE IS A FLOOR PLAN ATTACHED TO THE LISTING.)
Location
State VA
County Fairfax
Zoning 130
Rooms
Other Rooms Living Room, Dining Room, Kitchen, Family Room, Bedroom 1, Laundry, Recreation Room
Basement Connecting Stairway
Interior
Interior Features Air Filter System, Breakfast Area, Built-Ins, Crown Moldings, Dining Area, Floor Plan - Traditional, Kitchen - Island, Pantry, Recessed Lighting, Formal/Separate Dining Room, Upgraded Countertops, Walk-in Closet(s), Window Treatments, Wood Floors, Attic/House Fan, Family Room Off Kitchen, Kitchen - Gourmet
Hot Water Natural Gas
Heating Forced Air
Cooling Central A/C, Ceiling Fan(s), Programmable Thermostat
Flooring Hardwood, Ceramic Tile
Fireplaces Number 1
Fireplaces Type Electric
Equipment Dishwasher, Disposal, Dryer, Humidifier, Icemaker, Microwave, Oven - Self Cleaning, Refrigerator, Stainless Steel Appliances, Washer, Water Heater
Fireplace Y
Window Features Double Pane,Bay/Bow
Appliance Dishwasher, Disposal, Dryer, Humidifier, Icemaker, Microwave, Oven - Self Cleaning, Refrigerator, Stainless Steel Appliances, Washer, Water Heater
Heat Source Natural Gas
Laundry Lower Floor
Exterior
Exterior Feature Patio(s)
Garage Spaces 2.0
Fence Privacy
Water Access N
Roof Type Architectural Shingle
Accessibility None
Porch Patio(s)
Total Parking Spaces 2
Garage N
Building
Lot Description Backs to Trees, Cul-de-sac, Front Yard, Landscaping, Level, Private, Rear Yard, Trees/Wooded
Story 4
Foundation Brick/Mortar
Sewer Public Sewer
Water Public
Architectural Style Split Level, Traditional
Level or Stories 4
Additional Building Above Grade, Below Grade
New Construction N
Schools
Elementary Schools Shrevewood
Middle Schools Kilmer
High Schools Marshall
School District Fairfax County Public Schools
Others
Senior Community No
Tax ID 0492 07 0017
Ownership Fee Simple
SqFt Source Assessor
Security Features Fire Detection System,Carbon Monoxide Detector(s)
Acceptable Financing Cash, Conventional, FHA, VA, VHDA
Listing Terms Cash, Conventional, FHA, VA, VHDA
Financing Cash,Conventional,FHA,VA,VHDA
Special Listing Condition Standard
Read Less Info
Want to know what your home might be worth? Contact us for a FREE valuation!

Our team is ready to help you sell your home for the highest possible price ASAP

Bought with Mona Banes • TTR Sothebys International Realty
"My job is to find and attract mastery-based agents to the office, protect the culture, and make sure everyone is happy! "







