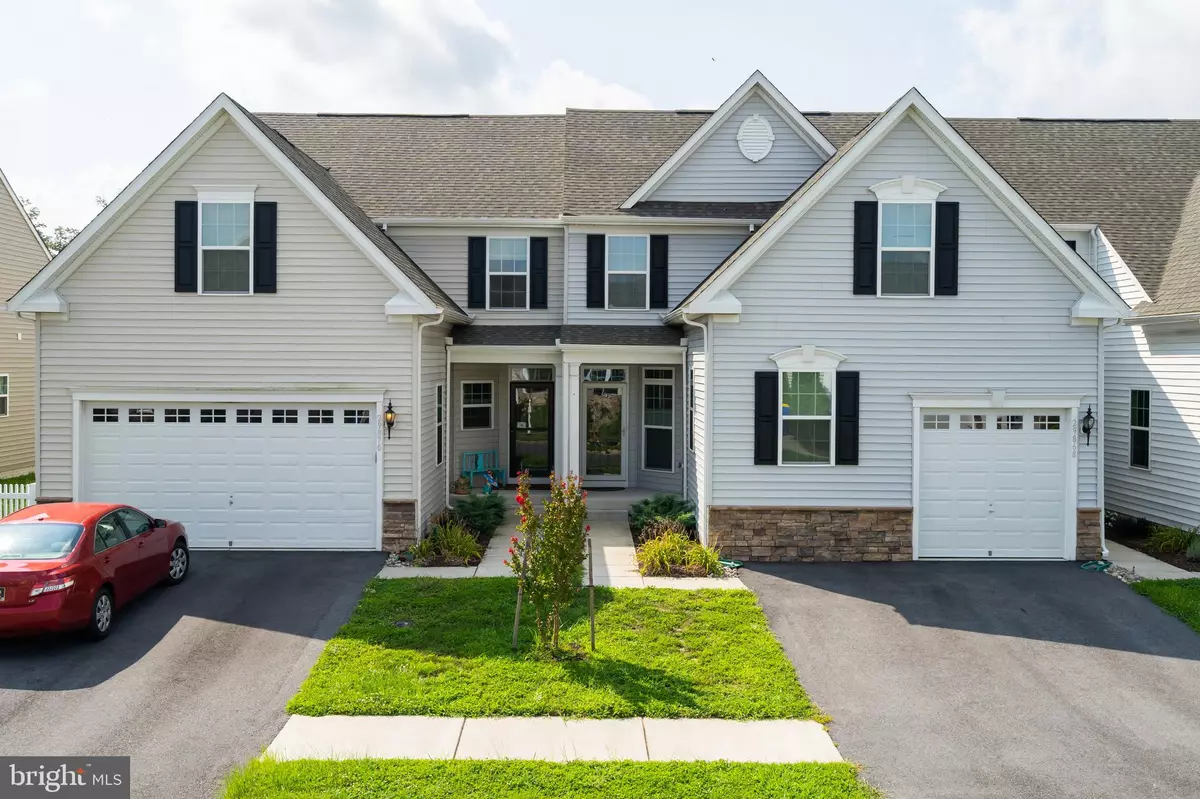$290,000
$279,999
3.6%For more information regarding the value of a property, please contact us for a free consultation.
3 Beds
4 Baths
2,940 SqFt
SOLD DATE : 10/14/2020
Key Details
Sold Price $290,000
Property Type Condo
Sub Type Condo/Co-op
Listing Status Sold
Purchase Type For Sale
Square Footage 2,940 sqft
Price per Sqft $98
Subdivision Homestead
MLS Listing ID DESU166596
Sold Date 10/14/20
Style Traditional
Bedrooms 3
Full Baths 3
Half Baths 1
Condo Fees $1,300/ann
HOA Fees $58/ann
HOA Y/N Y
Abv Grd Liv Area 2,240
Originating Board BRIGHT
Year Built 2017
Annual Tax Amount $1,439
Tax Year 2019
Lot Size 6,534 Sqft
Acres 0.15
Lot Dimensions 0.00 x 0.00
Property Description
Situated on arguably one of the best homesites in the entire community with expansive views of the community pond, you will fall in love with this spacious townhome located in the heart of Millsboro. As soon as you walk through the front door you will appreciate the open layout and the flow that is created by the luxury vinyl plank flooring throughout the majority of the 1st floor. The newly installed quartz kitchen countertops and upgraded kitchen are show stoppers and the oversized deck is a great space for both your friends and family to sit back and relax! The first floor features the owner's suite, the great room, dining room, kitchen, laundry room, study, and a powder room. The second floor features two additional guest bedrooms and the guest bathroom. As if that wasn't enough to knock your sandals off, the finished basement features a large recreation room and another full bathroom, as well as tons of unfinished storage. This home could be your perfect beach getaway or a wonderful place to retire! Schedule your showing now before it is gone!
Location
State DE
County Sussex
Area Dagsboro Hundred (31005)
Zoning TN
Rooms
Basement Partially Finished
Main Level Bedrooms 1
Interior
Interior Features Ceiling Fan(s), Combination Dining/Living, Combination Kitchen/Dining, Entry Level Bedroom, Floor Plan - Open, Walk-in Closet(s)
Hot Water Electric
Heating Heat Pump - Electric BackUp
Cooling Central A/C
Flooring Carpet, Ceramic Tile, Hardwood
Equipment Built-In Range, Built-In Microwave, Dishwasher, Disposal, Water Heater, Refrigerator
Furnishings No
Fireplace N
Window Features Screens
Appliance Built-In Range, Built-In Microwave, Dishwasher, Disposal, Water Heater, Refrigerator
Heat Source Electric
Laundry Hookup
Exterior
Garage Garage - Front Entry, Inside Access
Garage Spaces 3.0
Utilities Available Under Ground
Amenities Available Pool - Outdoor, Tot Lots/Playground, Club House
Waterfront N
Water Access N
Roof Type Architectural Shingle
Accessibility Doors - Lever Handle(s)
Parking Type Attached Garage, Driveway
Attached Garage 1
Total Parking Spaces 3
Garage Y
Building
Story 2
Foundation Concrete Perimeter
Sewer Public Sewer
Water Public
Architectural Style Traditional
Level or Stories 2
Additional Building Above Grade, Below Grade
Structure Type Dry Wall
New Construction N
Schools
High Schools Sussex Central
School District Indian River
Others
HOA Fee Include Common Area Maintenance,Lawn Maintenance,Pool(s),Snow Removal,Trash
Senior Community No
Tax ID 133-21.00-3.00-A2-5
Ownership Fee Simple
SqFt Source Assessor
Security Features Carbon Monoxide Detector(s),Smoke Detector
Acceptable Financing VA, USDA, FHA, Cash, Conventional
Horse Property N
Listing Terms VA, USDA, FHA, Cash, Conventional
Financing VA,USDA,FHA,Cash,Conventional
Special Listing Condition Standard
Read Less Info
Want to know what your home might be worth? Contact us for a FREE valuation!

Our team is ready to help you sell your home for the highest possible price ASAP

Bought with MELISSA NALEWAIK • Keller Williams Realty

"My job is to find and attract mastery-based agents to the office, protect the culture, and make sure everyone is happy! "







