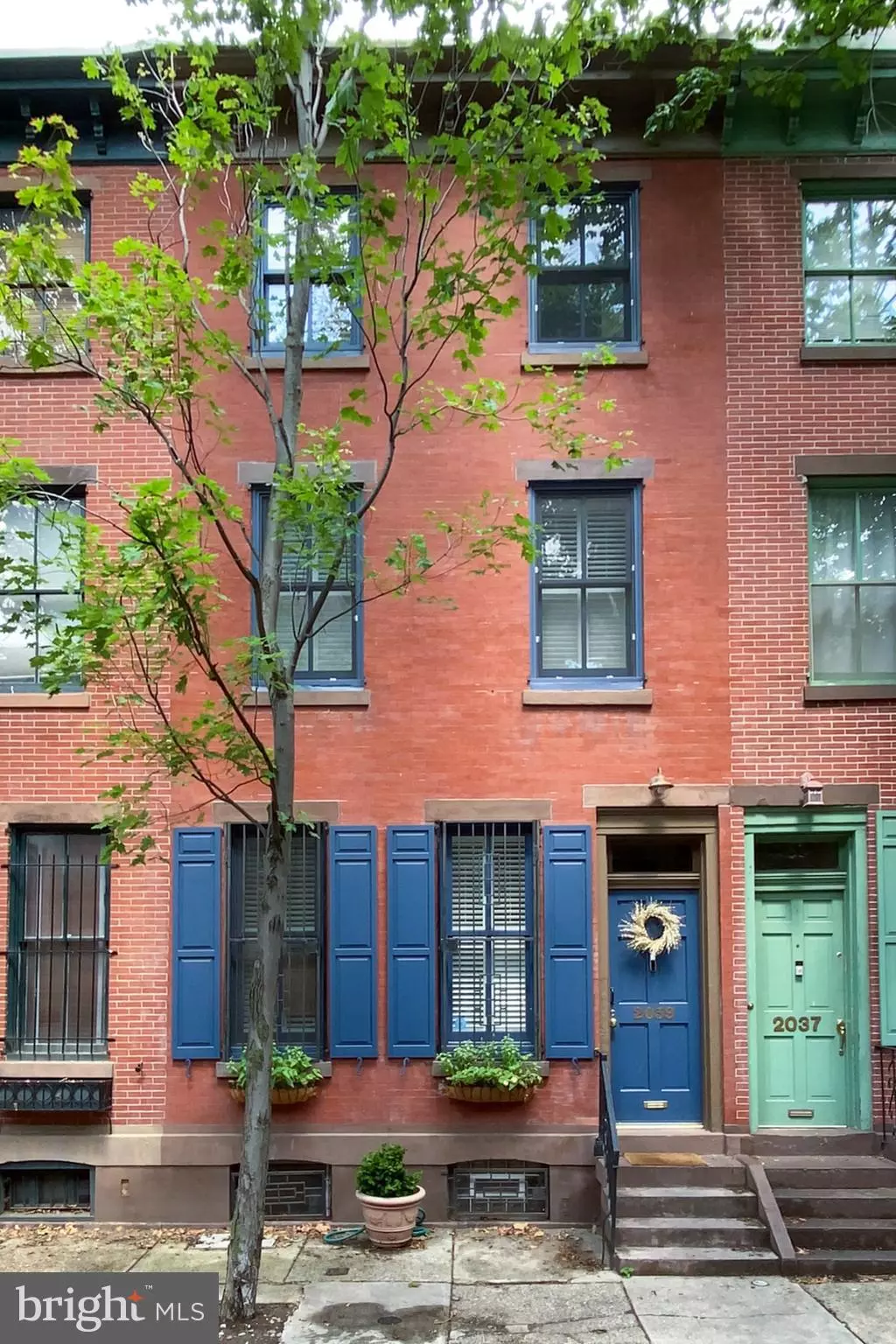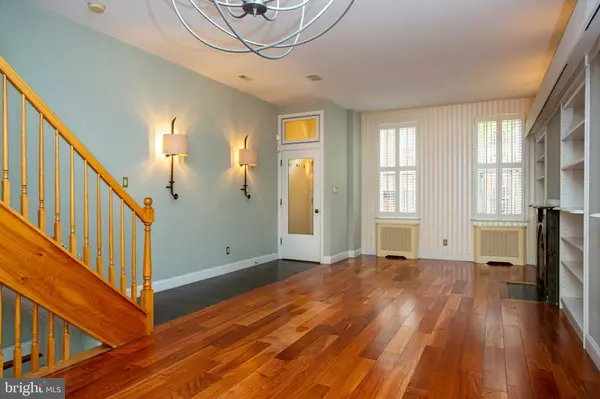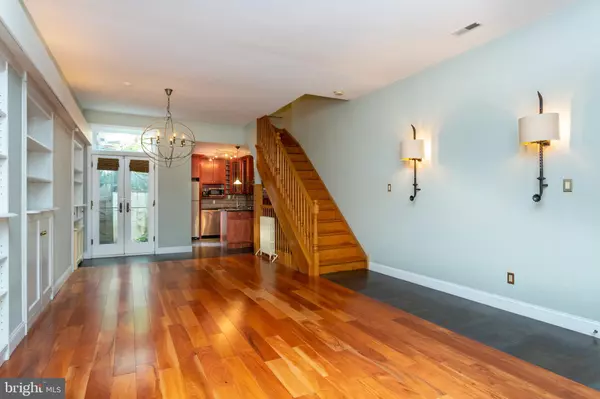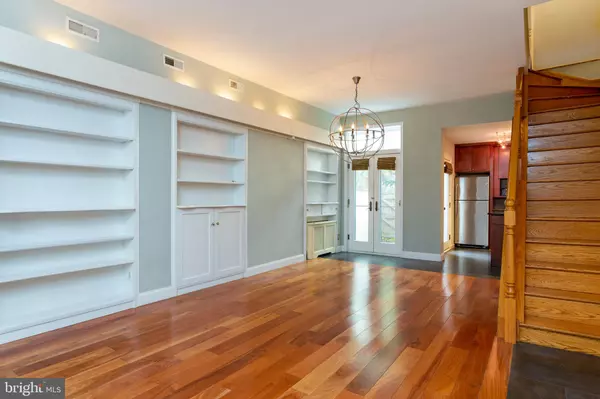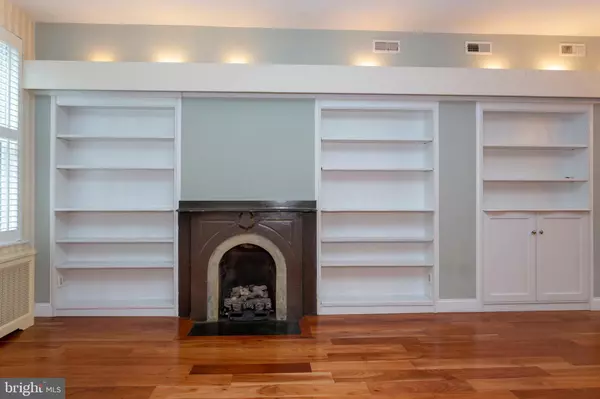$665,000
$679,000
2.1%For more information regarding the value of a property, please contact us for a free consultation.
3 Beds
3 Baths
1,789 SqFt
SOLD DATE : 12/08/2020
Key Details
Sold Price $665,000
Property Type Townhouse
Sub Type Interior Row/Townhouse
Listing Status Sold
Purchase Type For Sale
Square Footage 1,789 sqft
Price per Sqft $371
Subdivision Logan Square
MLS Listing ID PAPH924538
Sold Date 12/08/20
Style Contemporary,Traditional
Bedrooms 3
Full Baths 3
HOA Y/N N
Abv Grd Liv Area 1,489
Originating Board BRIGHT
Year Built 1917
Annual Tax Amount $8,014
Tax Year 2020
Lot Size 633 Sqft
Acres 0.01
Lot Dimensions 15.83 x 40.00
Property Description
Upscale 3 bedroom, 3 bath home located on charming Appletree Street near 20th Street in the amazing Logan Square Area of Center City Philadelphia. The 1st floor opens to a charming foyer that lead to a large, open living space with a living room, dining room , kitchen, and rear brick patio. The living room has plantation shutters on the windows, beautiful built-ins, contemporary lighting, and a gas fireplace. Dining Room also has built-ins and French doors leading to the patio. Kitchen has cherry cabinets, stainless steel appliances, granite countertops, and stone floors. The 2nd floor has a master bedroom suite-bedroom has plantation shutters and 2 large closets, bathroom is gorgeous with a large ceramic tile and granite shower, a separate Jacuzzi bathtub, double bowl granite sinks, and a walk-in closet. 3rd floor has 2 more bedrooms, both opening to a nice ceramic tile bathroom. Both bedrooms have good closets. There are beautiful hardwood floors throughout all 3 floors of this house. There is a finished basement with a tile floor, large enough to be a den/office/guest room/playroom with a 3rd full tile bathroom. There is also a washer/dryer area, mechanicals, and storage. This is bright, unique home with many built-ins, many closets, and lots of living space.
Location
State PA
County Philadelphia
Area 19103 (19103)
Zoning RSA5
Rooms
Basement Daylight, Partial, Fully Finished
Interior
Interior Features Ceiling Fan(s), Crown Moldings, Floor Plan - Open, Kitchen - Galley, Upgraded Countertops, Wood Floors
Hot Water Natural Gas
Heating Central, Forced Air
Cooling Central A/C
Flooring Hardwood
Fireplaces Number 1
Fireplaces Type Non-Functioning
Equipment Built-In Microwave, Built-In Range, Dishwasher, Disposal, Dryer, Range Hood, Refrigerator, Stainless Steel Appliances, Washer
Fireplace Y
Appliance Built-In Microwave, Built-In Range, Dishwasher, Disposal, Dryer, Range Hood, Refrigerator, Stainless Steel Appliances, Washer
Heat Source Natural Gas
Laundry Basement
Exterior
Utilities Available Cable TV
Water Access N
Accessibility None
Garage N
Building
Lot Description SideYard(s)
Story 3
Sewer Public Sewer
Water Public
Architectural Style Contemporary, Traditional
Level or Stories 3
Additional Building Above Grade, Below Grade
Structure Type 9'+ Ceilings
New Construction N
Schools
School District The School District Of Philadelphia
Others
Senior Community No
Tax ID 083021200
Ownership Fee Simple
SqFt Source Assessor
Acceptable Financing Cash, Conventional
Listing Terms Cash, Conventional
Financing Cash,Conventional
Special Listing Condition Standard
Read Less Info
Want to know what your home might be worth? Contact us for a FREE valuation!

Our team is ready to help you sell your home for the highest possible price ASAP

Bought with Justin Bresson • Compass RE
"My job is to find and attract mastery-based agents to the office, protect the culture, and make sure everyone is happy! "


