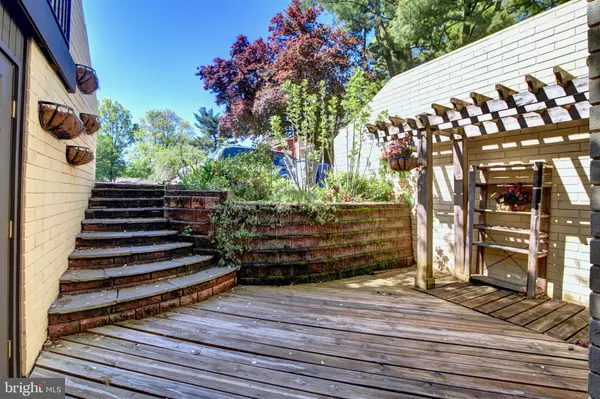$485,000
$485,000
For more information regarding the value of a property, please contact us for a free consultation.
3 Beds
3 Baths
1,754 SqFt
SOLD DATE : 06/05/2020
Key Details
Sold Price $485,000
Property Type Townhouse
Sub Type Interior Row/Townhouse
Listing Status Sold
Purchase Type For Sale
Square Footage 1,754 sqft
Price per Sqft $276
Subdivision None Available
MLS Listing ID VAFX1126944
Sold Date 06/05/20
Style Contemporary,Bi-level,Split Level,Transitional,Other
Bedrooms 3
Full Baths 2
Half Baths 1
HOA Fees $105/ann
HOA Y/N Y
Abv Grd Liv Area 1,554
Originating Board BRIGHT
Year Built 1970
Annual Tax Amount $5,078
Tax Year 2020
Lot Size 1,725 Sqft
Acres 0.04
Property Description
Beautifully updated and spacious townhome in sought after North Reston neighborhood. Hillcrest at Saffold Way is a fantastic location, quietly tucked away, but only a mile to the Silver Line, commuter lot, Toll road and Reston Town Center. Serene neighborhood nestled between Lake Anne and Lake Fairfax, with trails and amenities galore!! This charming home has everything you need. From an open floor plan, to the custom built-in's, from the relaxing spa, to the bonus loft space. So much to offer, just minutes to Dulles Airport. The home is vacant, cleaned and ready to tour. You won't want to miss this lovely gem, as it won't last long!
Location
State VA
County Fairfax
Zoning 370
Direction South
Rooms
Basement Daylight, Full, Front Entrance, Fully Finished, Heated, Improved, Interior Access, Outside Entrance, Walkout Level, Windows
Main Level Bedrooms 3
Interior
Interior Features Attic, Breakfast Area, Built-Ins, Carpet, Cedar Closet(s), Ceiling Fan(s), Combination Dining/Living, Combination Kitchen/Dining, Dining Area, Floor Plan - Open, Kitchen - Eat-In, Recessed Lighting, Upgraded Countertops, Walk-in Closet(s), WhirlPool/HotTub, Wood Floors, Kitchen - Table Space, Pantry
Hot Water Electric
Heating Forced Air
Cooling Central A/C
Flooring Carpet, Ceramic Tile, Hardwood, Partially Carpeted, Wood
Equipment Cooktop, Dishwasher, Disposal, Dryer, ENERGY STAR Refrigerator, ENERGY STAR Clothes Washer, Oven - Self Cleaning, Refrigerator, Stainless Steel Appliances, Stove
Furnishings No
Fireplace N
Window Features Double Pane,Skylights
Appliance Cooktop, Dishwasher, Disposal, Dryer, ENERGY STAR Refrigerator, ENERGY STAR Clothes Washer, Oven - Self Cleaning, Refrigerator, Stainless Steel Appliances, Stove
Heat Source Natural Gas
Laundry Basement, Has Laundry, Lower Floor
Exterior
Exterior Feature Patio(s)
Utilities Available Cable TV Available, Electric Available, Fiber Optics Available, Multiple Phone Lines, Phone Available, Water Available, Sewer Available
Amenities Available Art Studio, Bike Trail, Common Grounds, Community Center, Horse Trails, Hot tub, Jog/Walk Path, Lake, Non-Lake Recreational Area, Party Room, Picnic Area, Pool - Indoor, Pool - Outdoor, Pool Mem Avail, Recreational Center, Soccer Field, Swimming Pool, Volleyball Courts, Water/Lake Privileges, Baseball Field, Basketball Courts
Water Access N
Roof Type Shingle
Accessibility 2+ Access Exits
Porch Patio(s)
Garage N
Building
Lot Description Backs to Trees, Cul-de-sac, Landscaping, No Thru Street, Partly Wooded
Story 3+
Sewer Public Sewer
Water Public
Architectural Style Contemporary, Bi-level, Split Level, Transitional, Other
Level or Stories 3+
Additional Building Above Grade, Below Grade
Structure Type 2 Story Ceilings,Vaulted Ceilings
New Construction N
Schools
Elementary Schools Forest Edge
Middle Schools Hughes
High Schools South Lakes
School District Fairfax County Public Schools
Others
Pets Allowed Y
HOA Fee Include Other,Trash,Snow Removal,Road Maintenance,Reserve Funds,Recreation Facility,Pool(s),Management,Common Area Maintenance
Senior Community No
Tax ID 0123 04020018
Ownership Fee Simple
SqFt Source Estimated
Security Features Carbon Monoxide Detector(s)
Acceptable Financing Cash, Conventional, FHA, Other, VA
Horse Property N
Listing Terms Cash, Conventional, FHA, Other, VA
Financing Cash,Conventional,FHA,Other,VA
Special Listing Condition Standard
Pets Allowed No Pet Restrictions
Read Less Info
Want to know what your home might be worth? Contact us for a FREE valuation!

Our team is ready to help you sell your home for the highest possible price ASAP

Bought with Michelle A. Rose • EXP Realty, LLC
"My job is to find and attract mastery-based agents to the office, protect the culture, and make sure everyone is happy! "







