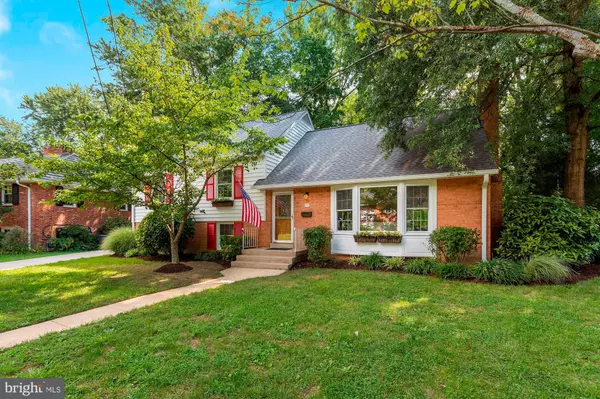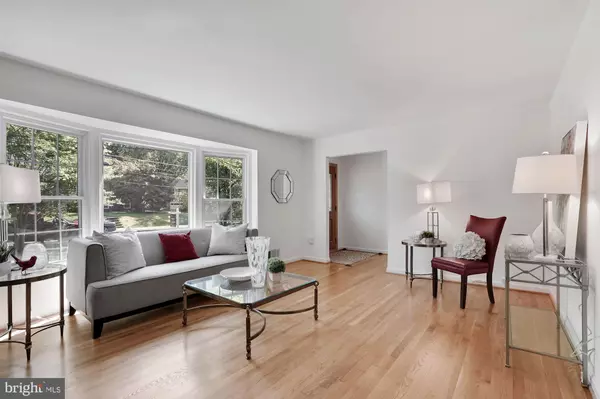$906,500
$849,000
6.8%For more information regarding the value of a property, please contact us for a free consultation.
4 Beds
3 Baths
2,398 SqFt
SOLD DATE : 09/18/2020
Key Details
Sold Price $906,500
Property Type Single Family Home
Sub Type Detached
Listing Status Sold
Purchase Type For Sale
Square Footage 2,398 sqft
Price per Sqft $378
Subdivision Waynewood
MLS Listing ID VAFX1139948
Sold Date 09/18/20
Style Split Level
Bedrooms 4
Full Baths 3
HOA Y/N N
Abv Grd Liv Area 2,398
Originating Board BRIGHT
Year Built 1964
Annual Tax Amount $8,160
Tax Year 2020
Lot Size 0.339 Acres
Acres 0.34
Property Description
Welcome to 1013 Dalebrook Drive in wonderful Waynewood. This sought after five-level Mayfield model, sited on one of the largest lots in the neighborhood (.34 acres), has been lovingly updated from top to bottom. This pristine residence boasts four large bedrooms and three beautifully renovated full baths. Enjoy gleaming refinished hardwoods and fresh designer paint throughout. The main level showcases a light-filled living room with a large picture window, and a wood burning fireplace with custom mantel. The kitchen is fully updated and features stainless appliances and a ceramic tile floor. The generously-sized dining room opens to the kitchen, and French doors lead to an atrium-inspired sunroom off the dining room that provides plenty of natural light, and a welcoming space for play or entertaining. Continue outside to the back patio and a serene outdoor space, including mature shade trees and lovely landscaping. Upstairs you will find three large bedrooms, all with gleaming hardwoods including the master with a gorgeous en-suite bathroom. There is a lovely hallway bathroom for the other two bedrooms, complete with double sink, custom vanity and soaking tub. Walk up another level to the fourth enormous bedroom, also with refinished hardwoods and a light-filled dormer, and easy access to the huge walk-up attic. Downstairs, the lowest level boasts a generously sized and cozy family room, a full bath, and an updated laundry/utility room with convenient pantry shelving. There is access to the over-sized and level backyard from this level, as well. Not a single detail has been overlooked in this home. All of the bathrooms are brand new, the roof and the AC are only a year old, and the all-vinyl, triple-pane, self-cleaning windows, as well as the furnace and the inline water heater, are all newer. A full perimeter French drain system will keep everything safe and dry. You will find in this spectacular home nothing to do but move in and life your best life! Waynewood is an amazing neighborhood and a true community. This home is only steps away from the Waynewood pool and park. And a short walk to the in-neighborhood, highly rated, Waynewood Elementary School. Enjoy life right off the Potomac River and take advantage of the beautiful bike and walking trail along the scenic George Washington Memorial Parkway. Enjoy picturesque commuting options to Old Town, the District, Fort Belvoir, and the Pentagon. Welcome Home!
Location
State VA
County Fairfax
Zoning 130
Rooms
Other Rooms Living Room, Dining Room, Primary Bedroom, Bedroom 2, Bedroom 3, Bedroom 4, Kitchen, Family Room, Laundry, Solarium, Bathroom 2, Bathroom 3, Attic, Primary Bathroom
Basement Daylight, Full, Drainage System, Interior Access, Outside Entrance, Connecting Stairway, Heated, Improved, Rear Entrance, Sump Pump, Windows
Interior
Interior Features Ceiling Fan(s), Attic, Carpet, Dining Area, Floor Plan - Open, Kitchen - Table Space, Primary Bath(s), Recessed Lighting, Soaking Tub, Stall Shower, Tub Shower, Wood Floors
Hot Water Natural Gas
Heating Central
Cooling Central A/C
Flooring Hardwood
Fireplaces Number 1
Fireplaces Type Mantel(s)
Equipment Washer, Dryer, Dishwasher, Disposal, Humidifier, Refrigerator, Icemaker, Stove, Water Dispenser
Fireplace Y
Window Features Triple Pane
Appliance Washer, Dryer, Dishwasher, Disposal, Humidifier, Refrigerator, Icemaker, Stove, Water Dispenser
Heat Source Natural Gas
Laundry Lower Floor
Exterior
Garage Spaces 3.0
Water Access N
View Garden/Lawn, Trees/Woods
Roof Type Architectural Shingle
Accessibility None
Road Frontage City/County
Total Parking Spaces 3
Garage N
Building
Lot Description Front Yard, Landscaping, Level, Rear Yard
Story 5
Sewer Public Sewer
Water Public
Architectural Style Split Level
Level or Stories 5
Additional Building Above Grade
New Construction N
Schools
Elementary Schools Waynewood
Middle Schools Sandburg
High Schools West Potomac
School District Fairfax County Public Schools
Others
Senior Community No
Tax ID 1112 06220034
Ownership Fee Simple
SqFt Source Assessor
Acceptable Financing Cash, Conventional, FHA, VA, Bank Portfolio
Horse Property N
Listing Terms Cash, Conventional, FHA, VA, Bank Portfolio
Financing Cash,Conventional,FHA,VA,Bank Portfolio
Special Listing Condition Standard
Read Less Info
Want to know what your home might be worth? Contact us for a FREE valuation!

Our team is ready to help you sell your home for the highest possible price ASAP

Bought with Bonnie & Courtney Rivkin • Compass
"My job is to find and attract mastery-based agents to the office, protect the culture, and make sure everyone is happy! "







