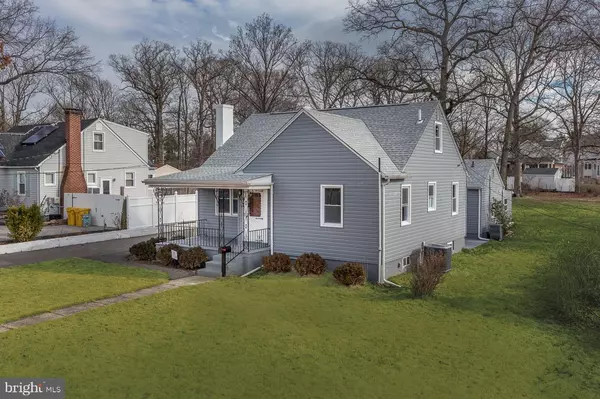$405,000
$399,000
1.5%For more information regarding the value of a property, please contact us for a free consultation.
5 Beds
4 Baths
3,154 SqFt
SOLD DATE : 07/24/2020
Key Details
Sold Price $405,000
Property Type Single Family Home
Sub Type Detached
Listing Status Sold
Purchase Type For Sale
Square Footage 3,154 sqft
Price per Sqft $128
Subdivision Michaelton Manor
MLS Listing ID MDAA432570
Sold Date 07/24/20
Style Cape Cod
Bedrooms 5
Full Baths 3
Half Baths 1
HOA Y/N N
Abv Grd Liv Area 2,222
Originating Board BRIGHT
Year Built 1951
Annual Tax Amount $3,532
Tax Year 2020
Lot Size 0.437 Acres
Acres 0.44
Property Description
Breathtaking Renovated 5BD/3.5BA Jewel has arrived in Linthicum Heights! This Colossal Cape Cod in Michaelton Manor has the living space you need and the amenities that you crave! Over 2,500 SQFT of designer finishes, gorgeous luxury vinyl tile flooring and soft paint pallets have been crafted to fit your lifestyle. Main level boasts 2 Family Rooms and 4 Bedrooms with 2 complimentary remodeled full baths and chic fixtures. Entertain guests in the All New Chef's Gourmet Eat-In Kitchen. Separate Dining Room with Walk-Out to Side Patio is perfect for your next family BBQ. Upper Level Master Suite has a floor of its own and is complete with a Spa-Inspired Bath and walk-in closet. Or unwind in the spacious Lower level family room with plush carpeting. All located on an extraordinary sizable lot of almost a half acre! Must see this rare gem! Vacant and Easy to show using CDC Protocols!
Location
State MD
County Anne Arundel
Zoning RESIDENTIAL
Rooms
Other Rooms Living Room, Dining Room, Primary Bedroom, Bedroom 2, Bedroom 3, Bedroom 4, Bedroom 5, Kitchen, Family Room, 2nd Stry Fam Rm, Utility Room, Bathroom 2, Bathroom 3, Primary Bathroom, Half Bath
Basement Partially Finished
Main Level Bedrooms 4
Interior
Interior Features Carpet, Ceiling Fan(s), Combination Dining/Living, Combination Kitchen/Dining, Entry Level Bedroom, Family Room Off Kitchen, Floor Plan - Open, Kitchen - Gourmet, Primary Bath(s), Upgraded Countertops, Walk-in Closet(s)
Hot Water Electric
Heating Forced Air, Heat Pump(s), Zoned
Cooling Central A/C
Fireplaces Number 1
Equipment Built-In Microwave, Dishwasher, Disposal, Refrigerator, Icemaker, Water Dispenser, Oven/Range - Gas, Stainless Steel Appliances, Washer/Dryer Hookups Only
Fireplace Y
Appliance Built-In Microwave, Dishwasher, Disposal, Refrigerator, Icemaker, Water Dispenser, Oven/Range - Gas, Stainless Steel Appliances, Washer/Dryer Hookups Only
Heat Source Natural Gas, Electric
Exterior
Exterior Feature Patio(s)
Water Access N
Accessibility None
Porch Patio(s)
Garage N
Building
Lot Description Level
Story 3
Sewer Public Sewer
Water Public
Architectural Style Cape Cod
Level or Stories 3
Additional Building Above Grade, Below Grade
New Construction N
Schools
School District Anne Arundel County Public Schools
Others
Senior Community No
Tax ID 020551701956105
Ownership Fee Simple
SqFt Source Assessor
Special Listing Condition Standard
Read Less Info
Want to know what your home might be worth? Contact us for a FREE valuation!

Our team is ready to help you sell your home for the highest possible price ASAP

Bought with Berna Kimber • Redfin Corp
"My job is to find and attract mastery-based agents to the office, protect the culture, and make sure everyone is happy! "







