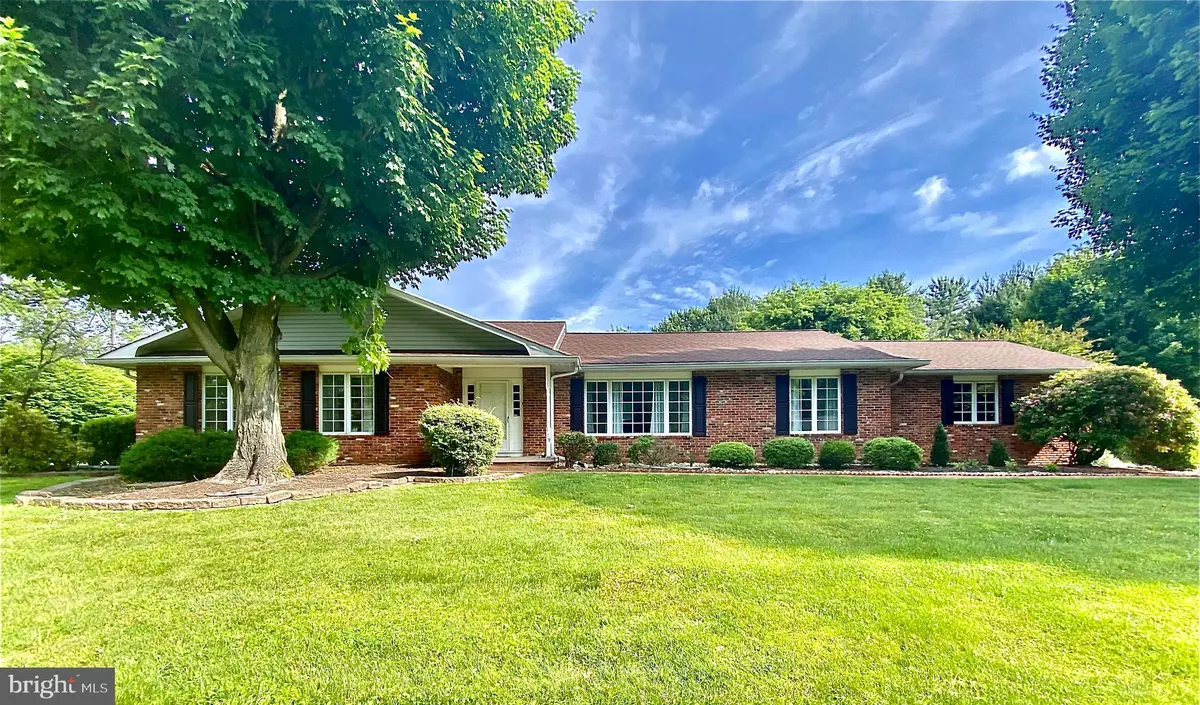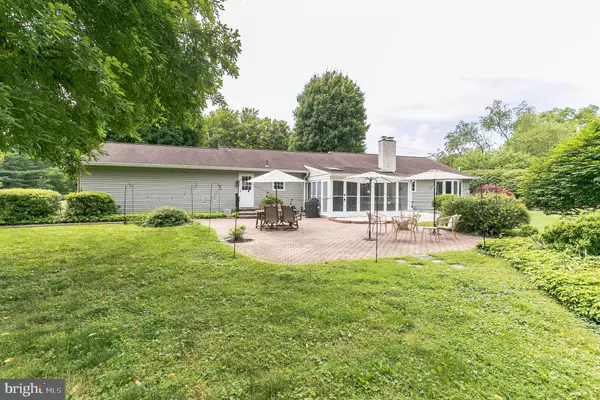$637,500
$635,000
0.4%For more information regarding the value of a property, please contact us for a free consultation.
3 Beds
3 Baths
1,980 SqFt
SOLD DATE : 07/19/2021
Key Details
Sold Price $637,500
Property Type Single Family Home
Sub Type Detached
Listing Status Sold
Purchase Type For Sale
Square Footage 1,980 sqft
Price per Sqft $321
Subdivision Mount Eyre Manor
MLS Listing ID PABU529924
Sold Date 07/19/21
Style Ranch/Rambler
Bedrooms 3
Full Baths 2
Half Baths 1
HOA Y/N N
Abv Grd Liv Area 1,980
Originating Board BRIGHT
Year Built 1973
Annual Tax Amount $7,119
Tax Year 2020
Lot Size 0.749 Acres
Acres 0.75
Lot Dimensions 169.00 x 193.00
Property Description
Welcome Home to Mount Eyre Manor- a development with a single entrance/exit from Mount Eyre Road. The Rancher's location is in the Award-Winning Council Rock School District. This home, with one floor living, will surely check off all the boxes! As you enter the home from the covered porch and through the front door, you will notice the beautiful flagstone foyer. You will also find hardwood flooring throughout the living areas and three bedrooms. There is an abundance of natural light in every room. The updated eat-in kitchen has a view of the beautiful rear yard and maintains an open concept to the family room. Granite, Stainless steel appliances, a peninsula style layout are just a few highlights of what the kitchen offers. Get nice and cozy with your wood burning fireplace, showcased by a timeless, floor to ceiling stone hearth. The three-season room provides even more living space for enjoyment (not in calculated in listed square footage) and has an ABUNDANCE of natural light. Exit out to the ample sized outdoor patio, which provides endless opportunities to entertain- or simply relax! . The living room and dining room, with their view of the front yard, adds to the charm of this Rancher. There are two large guest bedrooms, in addition to the Owner's Suite. The Owner's Suite has a bay window with panoramic views of the rear yard, and a private, updated full bathroom. There is also a second full bath with a linen closet located in the hallway near the other two bedrooms. The laundry room is also on this main level. Completing the main floor, is a half bath with access to the rear yard and laundry room. There is an over-sized, side entry, two car garage, with separate garage doors. The garages have inside access to the home. The basement is partially finished, and has a walk up exit with Bilco doors located in the unfinished storage/utility area of the basement. A new well was installed in 2016. The Septic system was tested, passed, and issued a Final HLT report. (8/2019) French Drainage and dual Sump Pumps have also been installed by a professional waterproofing company.
Be prepared to enjoy all the amenities of living in Washington Crossing, as well as enjoying the outdoors, walking and or biking on the near-by towpath along the Delaware River. You will also be pleased to find Highways close by for travel to New Jersey, Philadelphia and NYC. Make your appointment today, for this home is truly one not to be missed.
Location
State PA
County Bucks
Area Upper Makefield Twp (10147)
Zoning CR1
Rooms
Basement Full
Main Level Bedrooms 3
Interior
Hot Water Oil
Heating Baseboard - Hot Water
Cooling Central A/C
Flooring Hardwood, Ceramic Tile
Fireplaces Number 1
Heat Source Oil
Laundry Main Floor
Exterior
Parking Features Garage - Side Entry, Garage Door Opener, Inside Access
Garage Spaces 10.0
Water Access N
Roof Type Architectural Shingle
Accessibility None
Attached Garage 2
Total Parking Spaces 10
Garage Y
Building
Story 1
Sewer On Site Septic
Water Well
Architectural Style Ranch/Rambler
Level or Stories 1
Additional Building Above Grade, Below Grade
New Construction N
Schools
School District Council Rock
Others
Pets Allowed Y
Senior Community No
Tax ID 47-027-075
Ownership Fee Simple
SqFt Source Assessor
Acceptable Financing Conventional, VA, Cash
Listing Terms Conventional, VA, Cash
Financing Conventional,VA,Cash
Special Listing Condition Standard
Pets Allowed No Pet Restrictions
Read Less Info
Want to know what your home might be worth? Contact us for a FREE valuation!

Our team is ready to help you sell your home for the highest possible price ASAP

Bought with Justin Lucci • Jay Spaziano Real Estate
"My job is to find and attract mastery-based agents to the office, protect the culture, and make sure everyone is happy! "







