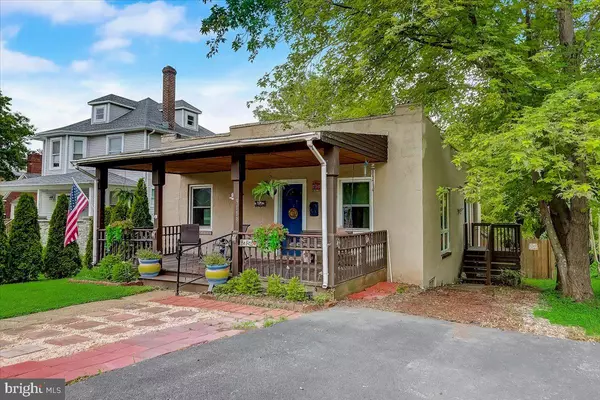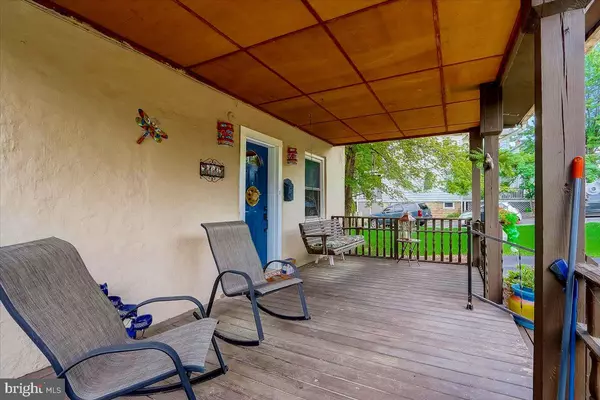$205,000
$199,000
3.0%For more information regarding the value of a property, please contact us for a free consultation.
3 Beds
2 Baths
1,450 SqFt
SOLD DATE : 08/31/2021
Key Details
Sold Price $205,000
Property Type Single Family Home
Sub Type Detached
Listing Status Sold
Purchase Type For Sale
Square Footage 1,450 sqft
Price per Sqft $141
Subdivision Hamilton Heights
MLS Listing ID MDBA554778
Sold Date 08/31/21
Style Ranch/Rambler,Spanish
Bedrooms 3
Full Baths 1
Half Baths 1
HOA Y/N N
Abv Grd Liv Area 1,160
Originating Board BRIGHT
Year Built 1953
Annual Tax Amount $3,492
Tax Year 2020
Lot Size 8,168 Sqft
Acres 0.19
Property Description
What a gem! So many unique features where do I start? From the outside, this home is very deceiving, but upon entering you immediately notice how well built and open the floor plan is with the convenience of one level living. You'll love the covered front porch with swing and rocking chairs. The home boasts 3 bedrooms, 1.5 baths, large open family room, separate dining area with beautiful hickory cabinetry built-ins, and an adorable galley kitchen that opens to the large rear deck. Updated items include: new hot water heater, and newer furnace, and new patio doors and Anderson windows. The backyard is huge and surrounded by a brand new 6' privacy fence. The landscape is great and there are vegetable gardens all over. The deck offers a sun setters retractable awning for shade and entertaining. The lower level has a large wood burning stove, crafting room, extra storage, and laundry area. Rear sliders in the lower level offer lots of sunlight during the day. Front yard provides a double parking pad. This home is a must see!! Attention: neighborhood grant available through HARBEL. Don't wait.
Location
State MD
County Baltimore City
Zoning R-3
Rooms
Basement Daylight, Partial, Workshop, Walkout Level, Water Proofing System, Sump Pump, Shelving, Rear Entrance, Outside Entrance, Interior Access
Main Level Bedrooms 3
Interior
Interior Features Built-Ins, Ceiling Fan(s), Chair Railings, Crown Moldings, Dining Area, Entry Level Bedroom, Floor Plan - Open, Kitchen - Galley, Window Treatments
Hot Water Natural Gas
Heating Forced Air
Cooling Ceiling Fan(s), Central A/C
Flooring Laminated
Equipment Dishwasher, Dryer - Gas, Washer, Stainless Steel Appliances, Refrigerator, Range Hood, Microwave, Icemaker, Exhaust Fan, Water Heater
Appliance Dishwasher, Dryer - Gas, Washer, Stainless Steel Appliances, Refrigerator, Range Hood, Microwave, Icemaker, Exhaust Fan, Water Heater
Heat Source Natural Gas
Exterior
Garage Spaces 2.0
Water Access N
Roof Type Rubber
Accessibility None
Total Parking Spaces 2
Garage N
Building
Story 2
Sewer Public Sewer
Water Public
Architectural Style Ranch/Rambler, Spanish
Level or Stories 2
Additional Building Above Grade, Below Grade
Structure Type Dry Wall
New Construction N
Schools
School District Baltimore City Public Schools
Others
Pets Allowed Y
Senior Community No
Tax ID 0327025774A028A
Ownership Ground Rent
SqFt Source Assessor
Acceptable Financing Cash, FHA, Conventional, Other
Horse Property N
Listing Terms Cash, FHA, Conventional, Other
Financing Cash,FHA,Conventional,Other
Special Listing Condition Standard
Pets Allowed Cats OK, Dogs OK, Number Limit
Read Less Info
Want to know what your home might be worth? Contact us for a FREE valuation!

Our team is ready to help you sell your home for the highest possible price ASAP

Bought with Miranda A Jessup • EXP Realty, LLC
"My job is to find and attract mastery-based agents to the office, protect the culture, and make sure everyone is happy! "







