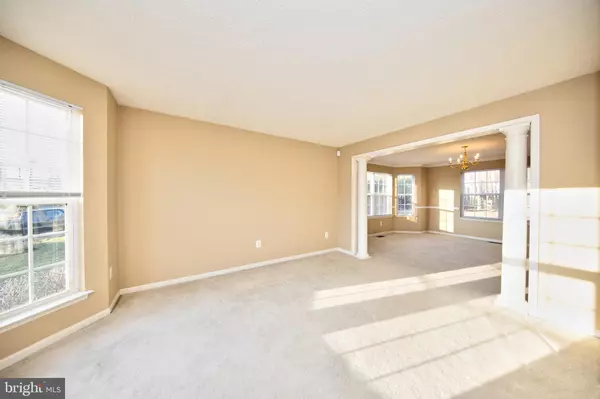$369,000
$369,900
0.2%For more information regarding the value of a property, please contact us for a free consultation.
4 Beds
3 Baths
2,472 SqFt
SOLD DATE : 02/28/2020
Key Details
Sold Price $369,000
Property Type Single Family Home
Sub Type Detached
Listing Status Sold
Purchase Type For Sale
Square Footage 2,472 sqft
Price per Sqft $149
Subdivision Windemere Estates
MLS Listing ID MDHR242298
Sold Date 02/28/20
Style Colonial
Bedrooms 4
Full Baths 2
Half Baths 1
HOA Fees $10
HOA Y/N Y
Abv Grd Liv Area 2,472
Originating Board BRIGHT
Year Built 2005
Annual Tax Amount $4,785
Tax Year 2019
Lot Size 0.468 Acres
Acres 0.47
Lot Dimensions 109.00 x
Property Description
WELCOME HOME TO 553 BEARDS HILL RD - LOCATED IN THE SOUGHT AFTER NEIGHBORHOOD OF WINDEMERE*Featuring 4 large bedrooms, 2 1/2 bathrooms & 2 car garage*Main level includes a dramatic 2 story open foyer, spacious living room/dining room combo, main level office, main level laundry, updated kitchen & family room with stone hearth gas fireplace* The beautiful kitchen boasts an island, tons of cabinets, pantry, plenty of kitchen table space & sliders leading to backyard*Upper level includes master suite with 2 walk in closets & luxury garden bath with double vanity, jetted soaking tub & separate shower*Each additional bedroom has it's own walk in closet*Enjoy the .47 acre lot with shed & backs to trees for privacy*Full basement with walkout to backyard is waiting for your finishing touches*THIS HOME IS MOVE IN READY*OPEN HOUSE SUNDAY, JANUARY 12TH 1PM-3PM
Location
State MD
County Harford
Zoning R1
Rooms
Other Rooms Living Room, Dining Room, Primary Bedroom, Bedroom 2, Bedroom 3, Bedroom 4, Kitchen, Family Room, Foyer, Office, Bathroom 2, Primary Bathroom
Basement Connecting Stairway, Daylight, Partial, Full, Heated, Outside Entrance, Rear Entrance, Rough Bath Plumb, Shelving, Space For Rooms, Sump Pump, Unfinished, Walkout Stairs, Windows
Interior
Interior Features Attic, Breakfast Area, Carpet, Ceiling Fan(s), Chair Railings, Combination Dining/Living, Crown Moldings, Dining Area, Family Room Off Kitchen, Floor Plan - Open, Formal/Separate Dining Room, Kitchen - Country, Kitchen - Eat-In, Kitchen - Island, Kitchen - Table Space, Primary Bath(s), Pantry, Bathroom - Soaking Tub, Walk-in Closet(s), Wood Floors
Hot Water Natural Gas
Heating Forced Air
Cooling Central A/C, Ceiling Fan(s)
Flooring Hardwood, Carpet, Ceramic Tile
Fireplaces Number 1
Fireplaces Type Fireplace - Glass Doors, Gas/Propane, Mantel(s), Stone
Equipment Built-In Microwave, Dishwasher, Disposal, Dryer, Icemaker, Oven/Range - Electric, Refrigerator, Stainless Steel Appliances, Washer, Water Dispenser, Water Heater
Furnishings No
Fireplace Y
Window Features Bay/Bow,Double Pane,Screens
Appliance Built-In Microwave, Dishwasher, Disposal, Dryer, Icemaker, Oven/Range - Electric, Refrigerator, Stainless Steel Appliances, Washer, Water Dispenser, Water Heater
Heat Source Natural Gas
Laundry Main Floor
Exterior
Exterior Feature Porch(es)
Parking Features Garage - Front Entry, Garage Door Opener, Inside Access
Garage Spaces 2.0
Utilities Available Cable TV, Fiber Optics Available
Water Access N
View Garden/Lawn, Trees/Woods
Roof Type Shingle
Accessibility None
Porch Porch(es)
Attached Garage 2
Total Parking Spaces 2
Garage Y
Building
Lot Description Backs to Trees
Story 3+
Sewer Public Sewer
Water Public
Architectural Style Colonial
Level or Stories 3+
Additional Building Above Grade, Below Grade
Structure Type Dry Wall,9'+ Ceilings,Masonry,Vaulted Ceilings
New Construction N
Schools
Elementary Schools Call School Board
Middle Schools Aberdeen
High Schools Aberdeen
School District Harford County Public Schools
Others
Senior Community No
Tax ID 1302003511
Ownership Fee Simple
SqFt Source Estimated
Acceptable Financing Cash, Conventional, FHA, VA
Horse Property N
Listing Terms Cash, Conventional, FHA, VA
Financing Cash,Conventional,FHA,VA
Special Listing Condition Standard
Read Less Info
Want to know what your home might be worth? Contact us for a FREE valuation!

Our team is ready to help you sell your home for the highest possible price ASAP

Bought with Lindsay Moiles • Cummings & Co. Realtors
"My job is to find and attract mastery-based agents to the office, protect the culture, and make sure everyone is happy! "







