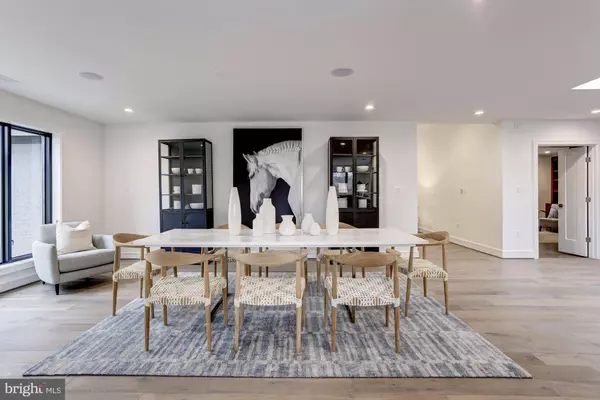$1,695,000
$1,695,000
For more information regarding the value of a property, please contact us for a free consultation.
5 Beds
5 Baths
5,480 SqFt
SOLD DATE : 02/21/2020
Key Details
Sold Price $1,695,000
Property Type Single Family Home
Sub Type Detached
Listing Status Sold
Purchase Type For Sale
Square Footage 5,480 sqft
Price per Sqft $309
Subdivision Colonial Village
MLS Listing ID DCDC453450
Sold Date 02/21/20
Style Contemporary
Bedrooms 5
Full Baths 4
Half Baths 1
HOA Y/N N
Abv Grd Liv Area 3,552
Originating Board BRIGHT
Year Built 1957
Annual Tax Amount $8,868
Tax Year 2019
Lot Size 0.543 Acres
Acres 0.54
Property Description
*** SUBMIT YOUR OFFER TODAY! OFFERS PRESENTED AS RECEIVED. *** Welcome home to this immaculate mid-century modern estate in Colonial Village, beautifully re-imagined and flawlessly executed by the team at Francis Development. This Entertainer's Dream is a retreat within city limits that sits on over half an acre of land backing directly to Rock Creek Park. This 5-bedroom, 4.5-bathroom home was designed with the discerning buyer in mind, creating large open and light-filled living spaces, while allowing for the time-honoring of some unique historical features that the original home boasted including original wood-shelving, hardwood flooring and finishes in the private first-floor library/study outfitted with a brick fireplace. ----- 2130 Sudbury is situated as only one of five homes on a quiet cul-de-sac in Colonial Village and offers the new owner a contemporary open floor plan brimming with natural light entering the home through oversized windows on all sides, as well as a recently installed skylight in the entry foyer. The house offers five distinct entertainment and gathering areas between the open floor-plan kitchen and dining rooms, a spacious living room with high ceilings and an insulated sunroom and basement recreation room, across 5,480 SQFT of interior living space. It also features separate sleeping quarters for your personal retreat when guests have gone for the evening. ----- This immaculate kitchen includes an oversized island, Thermador HomeConnect appliances throughout and wrap around cabinets with abundant storage pantry with city skyline views. Property is outfitted with pre-wired speakers for in-home A/V experience, smart appliances and security system, LED lighting package, high-efficiency gas furnace and many more energy-efficient features! Your new home includes a two-car garage, separate carport off-kitchen and plentiful parking on two separate driveways, enough for your year-round events and guests. Don't miss this incredible opportunity. *** Call listing agent (Josue Pinto) with any questions or to schedule your private showing. ***
Location
State DC
County Washington
Zoning R-1-A
Direction Northeast
Rooms
Basement Fully Finished, Garage Access, Interior Access, Outside Entrance, Heated, Rear Entrance, Space For Rooms, Walkout Level, Windows
Main Level Bedrooms 4
Interior
Interior Features Attic, Breakfast Area, Ceiling Fan(s), Entry Level Bedroom, Floor Plan - Open, Kitchen - Eat-In, Kitchen - Gourmet, Primary Bath(s), Pantry, Recessed Lighting, Skylight(s), Tub Shower, Upgraded Countertops, Walk-in Closet(s), Wet/Dry Bar
Hot Water Natural Gas
Heating Forced Air, Central
Cooling Central A/C
Flooring Wood, Hardwood
Fireplaces Number 1
Fireplaces Type Fireplace - Glass Doors, Wood
Equipment Built-In Microwave, Dishwasher, Disposal, Exhaust Fan, Icemaker, Oven/Range - Gas, Range Hood, Refrigerator, Stainless Steel Appliances, Water Heater - High-Efficiency
Furnishings No
Fireplace Y
Window Features Casement,Energy Efficient,Screens,Sliding
Appliance Built-In Microwave, Dishwasher, Disposal, Exhaust Fan, Icemaker, Oven/Range - Gas, Range Hood, Refrigerator, Stainless Steel Appliances, Water Heater - High-Efficiency
Heat Source Natural Gas
Laundry Hookup, Basement, Lower Floor
Exterior
Exterior Feature Patio(s)
Garage Basement Garage, Garage - Side Entry, Garage Door Opener, Inside Access, Oversized
Garage Spaces 12.0
Fence Wood
Waterfront N
Water Access N
View Garden/Lawn, Trees/Woods
Accessibility 36\"+ wide Halls, >84\" Garage Door, Accessible Switches/Outlets, 2+ Access Exits, 32\"+ wide Doors
Porch Patio(s)
Parking Type Attached Carport, Attached Garage, Driveway, Off Street
Attached Garage 2
Total Parking Spaces 12
Garage Y
Building
Lot Description Backs - Parkland, Cul-de-sac, Front Yard, Landscaping, No Thru Street, Rear Yard, Secluded
Story 2
Sewer Public Sewer
Water Public
Architectural Style Contemporary
Level or Stories 2
Additional Building Above Grade, Below Grade
Structure Type Dry Wall,9'+ Ceilings,High
New Construction N
Schools
School District District Of Columbia Public Schools
Others
Pets Allowed Y
Senior Community No
Tax ID 2754//0802
Ownership Fee Simple
SqFt Source Assessor
Security Features Security System,Smoke Detector
Acceptable Financing Cash, Conventional
Horse Property N
Listing Terms Cash, Conventional
Financing Cash,Conventional
Special Listing Condition Standard
Pets Description Cats OK, Dogs OK
Read Less Info
Want to know what your home might be worth? Contact us for a FREE valuation!

Our team is ready to help you sell your home for the highest possible price ASAP

Bought with Kira Epstein Begal • Washington Fine Properties, LLC

"My job is to find and attract mastery-based agents to the office, protect the culture, and make sure everyone is happy! "







