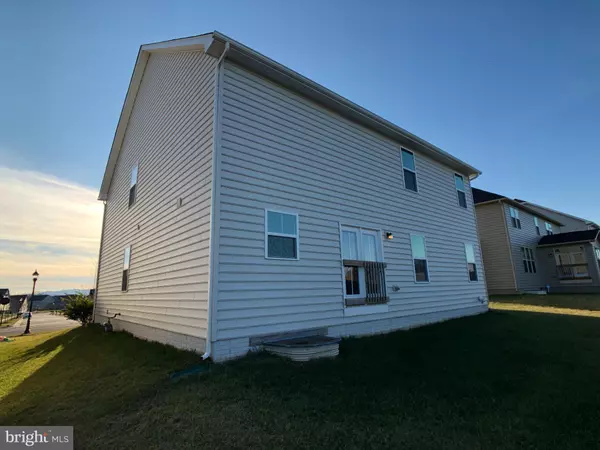$525,000
$525,000
For more information regarding the value of a property, please contact us for a free consultation.
4 Beds
4 Baths
3,892 SqFt
SOLD DATE : 02/11/2021
Key Details
Sold Price $525,000
Property Type Single Family Home
Sub Type Detached
Listing Status Sold
Purchase Type For Sale
Square Footage 3,892 sqft
Price per Sqft $134
Subdivision Brunswick Crossing
MLS Listing ID MDFR276136
Sold Date 02/11/21
Style Loft,Traditional
Bedrooms 4
Full Baths 3
Half Baths 1
HOA Y/N N
Abv Grd Liv Area 3,092
Originating Board BRIGHT
Year Built 2017
Annual Tax Amount $7,015
Tax Year 2020
Lot Size 8,397 Sqft
Acres 0.19
Property Description
Do not miss the best buy in Brunswick Crossing Will not last in this hot market with little inventory. So move quickly and submit highest and best offer Gorgeous 3 year new 4 br 3.5 bath Rome built home in prime location , close to pool and community center, Featuring beautiful open floorplan with gleaming hardwood floors throughout main level, new ww carpet Enjoy the large kitchen with granite and stainless steel appliances that opens to the large family room. formal DR , study wet bar. Spacious 3 car gauged HOA fee to be confirmed Submit highest and best with pre approval letter and proof of funds
Location
State MD
County Frederick
Zoning RES
Rooms
Other Rooms Living Room, Dining Room, Primary Bedroom, Bedroom 2, Kitchen, Family Room, Basement, Bedroom 1, Study, Loft, Bathroom 1, Bathroom 3
Basement Partially Finished, Poured Concrete, Outside Entrance
Interior
Interior Features Family Room Off Kitchen, Floor Plan - Traditional, Kitchen - Gourmet, Kitchen - Table Space, Carpet, Tub Shower, Walk-in Closet(s), Wood Floors
Hot Water Natural Gas
Heating Zoned, Forced Air
Cooling Central A/C
Flooring Carpet, Hardwood
Equipment Cooktop, Built-In Microwave, Dishwasher, Disposal, Energy Efficient Appliances, Exhaust Fan, Icemaker, Microwave, Oven - Double, Oven - Wall, Range Hood, Refrigerator, Stainless Steel Appliances, Water Heater, Water Heater - Tankless
Window Features Energy Efficient,Sliding
Appliance Cooktop, Built-In Microwave, Dishwasher, Disposal, Energy Efficient Appliances, Exhaust Fan, Icemaker, Microwave, Oven - Double, Oven - Wall, Range Hood, Refrigerator, Stainless Steel Appliances, Water Heater, Water Heater - Tankless
Heat Source Natural Gas
Exterior
Exterior Feature Porch(es)
Garage Garage - Front Entry
Garage Spaces 3.0
Amenities Available Basketball Courts, Bike Trail, Common Grounds, Community Center, Jog/Walk Path, Pool - Outdoor, Tennis Courts, Tot Lots/Playground
Waterfront N
Water Access N
Roof Type Architectural Shingle
Accessibility None
Porch Porch(es)
Parking Type Attached Garage, Driveway, Off Site
Attached Garage 3
Total Parking Spaces 3
Garage Y
Building
Story 3
Sewer Public Sewer, Public Septic
Water Public
Architectural Style Loft, Traditional
Level or Stories 3
Additional Building Above Grade, Below Grade
Structure Type 9'+ Ceilings,High,Dry Wall
New Construction N
Schools
School District Frederick County Public Schools
Others
Senior Community No
Tax ID 1125593581
Ownership Fee Simple
SqFt Source Assessor
Acceptable Financing Conventional
Horse Property N
Listing Terms Conventional
Financing Conventional
Special Listing Condition Standard
Read Less Info
Want to know what your home might be worth? Contact us for a FREE valuation!

Our team is ready to help you sell your home for the highest possible price ASAP

Bought with Camille Mikayla Tucker • Keller Williams Preferred Properties

"My job is to find and attract mastery-based agents to the office, protect the culture, and make sure everyone is happy! "







