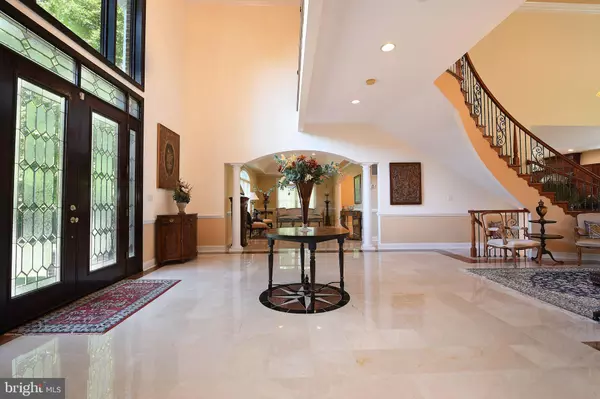$1,075,000
$1,100,000
2.3%For more information regarding the value of a property, please contact us for a free consultation.
7 Beds
6 Baths
6,886 SqFt
SOLD DATE : 08/06/2021
Key Details
Sold Price $1,075,000
Property Type Single Family Home
Sub Type Detached
Listing Status Sold
Purchase Type For Sale
Square Footage 6,886 sqft
Price per Sqft $156
Subdivision Sparks
MLS Listing ID MDBC527762
Sold Date 08/06/21
Style Colonial
Bedrooms 7
Full Baths 5
Half Baths 1
HOA Y/N N
Abv Grd Liv Area 5,906
Originating Board BRIGHT
Year Built 2005
Annual Tax Amount $10,065
Tax Year 2021
Lot Size 2.560 Acres
Acres 2.56
Lot Dimensions 2.00 x
Property Description
Absolutely beautiful 6 bedroom and 6.5 bath, brick colonial. Home offers an entrance from a large circular driveway to the house with nicely styled brick steps that lead to the double glass from doors. Upon entering the spacious 28x28 Italian marble foyer you will find a gorgeous rounded open staircase with wrought iron stair spindles. The huge gourmet kitchen a 6 burner double oven Viking stove, Kitchen Aide stainless steel appliances, including an additional wall oven. The countertops are sparkling upscale Brazilian Cohiba granite that visually provides a dramatic variation of colors from different angle. On the main floor, you will find a formal living room and dining room with tray ceilings, two bedrooms and a family room with a marble fireplace. The primary bedroom on the mail floor is joined by a sunroom and a full marble bath. 10 foot ceilings throughout. The primary bedroom on the second level has a tray ceiling and incorporates a sitting room, 2 walk-in closets, a see-through fireplace, a wet bar with built-ins and a primary marble spa bath. The entire second floor has wide Brazilian cherry flooring. There are 3 additional bedrooms, one is a spacious bedroom with its own marble bath, and the other two bedrooms share a marble bath. The walk-out lower level has a large up-to-date granite kitchen with marble floors and French doors that lead to the outdoor patio. a bedroom and living area that has a wood burning stove make it an ideal in-law suite or housekeeper quarters. There is an oversized side entrance three car garage that is perfect for any size vehicle. House is wired for a generator. The house has an oversized capacity septic and a high yielding well with a new pump and a 1,000 gallon buried propane tank. Backyard offers a serene and tranquil wooded surrounding, an elevated high quality composite deck. No HOA and a 1 year Home Owner Warranty in included.
Location
State MD
County Baltimore
Zoning R-1
Rooms
Other Rooms Living Room, Dining Room, Primary Bedroom, Bedroom 2, Kitchen, Family Room, Foyer, Bedroom 1, Laundry, Office, Bathroom 1, Bathroom 3
Basement Fully Finished
Main Level Bedrooms 2
Interior
Interior Features 2nd Kitchen, Family Room Off Kitchen
Hot Water Electric
Heating Forced Air
Cooling Central A/C
Flooring Hardwood, Marble
Fireplaces Number 1
Heat Source Propane - Owned, Electric
Laundry Basement
Exterior
Parking Features Garage - Side Entry
Garage Spaces 3.0
Water Access N
Roof Type Asbestos Shingle,Architectural Shingle
Accessibility None
Attached Garage 3
Total Parking Spaces 3
Garage Y
Building
Story 2
Sewer Septic = # of BR
Water Well
Architectural Style Colonial
Level or Stories 2
Additional Building Above Grade, Below Grade
New Construction N
Schools
School District Baltimore County Public Schools
Others
Senior Community No
Tax ID 04081800011291
Ownership Fee Simple
SqFt Source Assessor
Horse Property N
Special Listing Condition Standard
Read Less Info
Want to know what your home might be worth? Contact us for a FREE valuation!

Our team is ready to help you sell your home for the highest possible price ASAP

Bought with Kim J Nowalk • Keller Williams Realty Centre
"My job is to find and attract mastery-based agents to the office, protect the culture, and make sure everyone is happy! "







