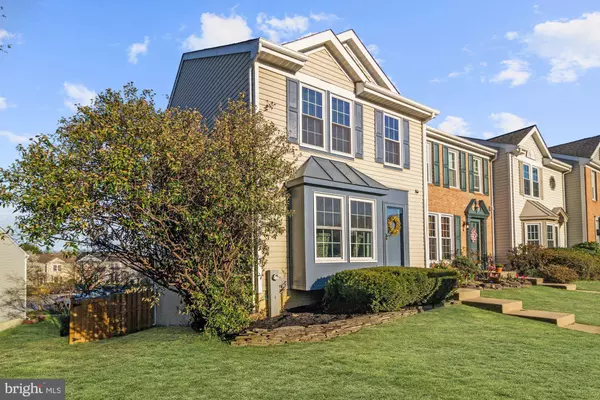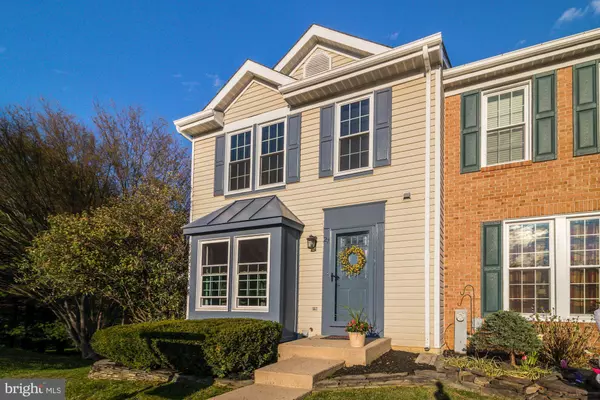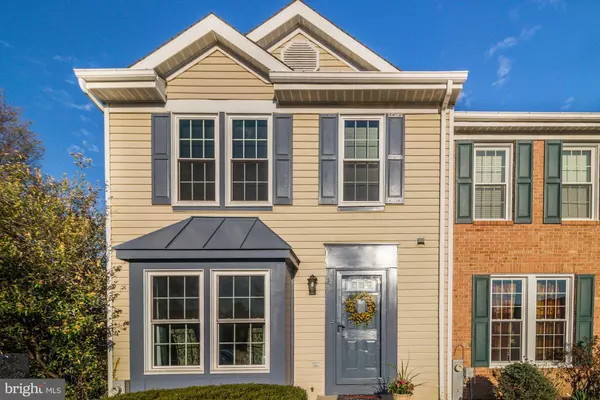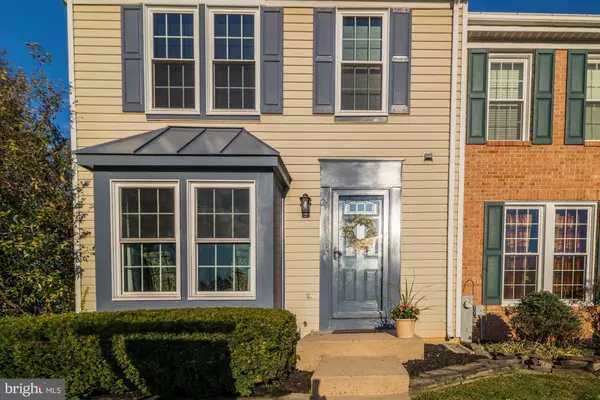$254,000
$259,900
2.3%For more information regarding the value of a property, please contact us for a free consultation.
3 Beds
4 Baths
1,486 SqFt
SOLD DATE : 05/28/2020
Key Details
Sold Price $254,000
Property Type Townhouse
Sub Type End of Row/Townhouse
Listing Status Sold
Purchase Type For Sale
Square Footage 1,486 sqft
Price per Sqft $170
Subdivision Southfield At Whitemarsh
MLS Listing ID MDBC489012
Sold Date 05/28/20
Style Colonial
Bedrooms 3
Full Baths 3
Half Baths 1
HOA Fees $10
HOA Y/N Y
Abv Grd Liv Area 1,336
Originating Board BRIGHT
Year Built 1991
Annual Tax Amount $3,168
Tax Year 2020
Lot Size 3,049 Sqft
Acres 0.07
Property Description
Bright and airy meticulously maintained townhome featuring a neutral color palette,spacious and sunny interiors. Sundrenched living room featuring a chair rail and crown molding. The lovely dining room hosting chandelier and crown molding. There is an eat-in kitchen boasting granite countertops, stainless steel appliances, modern tile backsplash, recessed lighting, a planning station and room for a table. A conveniently located powder room also exists on the main level. The master suite contains a sitting room, a walk-in closet and master bath. There are two additional generously sized bedrooms with plush carpeting and a second full bath inside the sleeping quarters. Travel to the lower level and into the expansive walk-out level recreation room, a bonus room and a half bath. Enjoy your morning coffee or cookouts on the delightful deck or paver patio inside the fully fenced rear yard. Updates: Roof, Windows, Fence, Paint, CarpetTake A Tour Here: http://tour.homevisit.com/mls/292204
Location
State MD
County Baltimore
Zoning RESIDENTIAL
Rooms
Other Rooms Living Room, Dining Room, Primary Bedroom, Bedroom 2, Bedroom 3, Kitchen, Recreation Room, Storage Room
Basement Fully Finished, Walkout Level, Windows
Interior
Interior Features Carpet, Ceiling Fan(s), Chair Railings, Crown Moldings, Dining Area, Formal/Separate Dining Room, Primary Bath(s), Recessed Lighting, Soaking Tub, Upgraded Countertops, Walk-in Closet(s), Wood Floors
Heating Heat Pump(s)
Cooling Central A/C
Flooring Hardwood, Carpet
Equipment Dryer, Icemaker, Oven - Single, Oven/Range - Electric, Refrigerator, Stainless Steel Appliances, Washer, Water Dispenser, Water Heater, Built-In Microwave
Window Features Double Pane,Vinyl Clad
Appliance Dryer, Icemaker, Oven - Single, Oven/Range - Electric, Refrigerator, Stainless Steel Appliances, Washer, Water Dispenser, Water Heater, Built-In Microwave
Heat Source Electric
Laundry Has Laundry
Exterior
Exterior Feature Patio(s), Deck(s)
Fence Fully, Rear, Privacy
Water Access N
View Garden/Lawn
Roof Type Asphalt
Accessibility None
Porch Patio(s), Deck(s)
Garage N
Building
Lot Description Front Yard, Landscaping, Rear Yard, SideYard(s)
Story 3+
Sewer Public Sewer
Water Public
Architectural Style Colonial
Level or Stories 3+
Additional Building Above Grade, Below Grade
Structure Type Dry Wall
New Construction N
Schools
Elementary Schools Joppa View
Middle Schools Perry Hall
High Schools Perry Hall
School District Baltimore County Public Schools
Others
Senior Community No
Tax ID 04112100012122
Ownership Fee Simple
SqFt Source Estimated
Security Features Main Entrance Lock,Smoke Detector
Special Listing Condition Standard
Read Less Info
Want to know what your home might be worth? Contact us for a FREE valuation!

Our team is ready to help you sell your home for the highest possible price ASAP

Bought with Donna L Stockett • DCH Realty

"My job is to find and attract mastery-based agents to the office, protect the culture, and make sure everyone is happy! "







