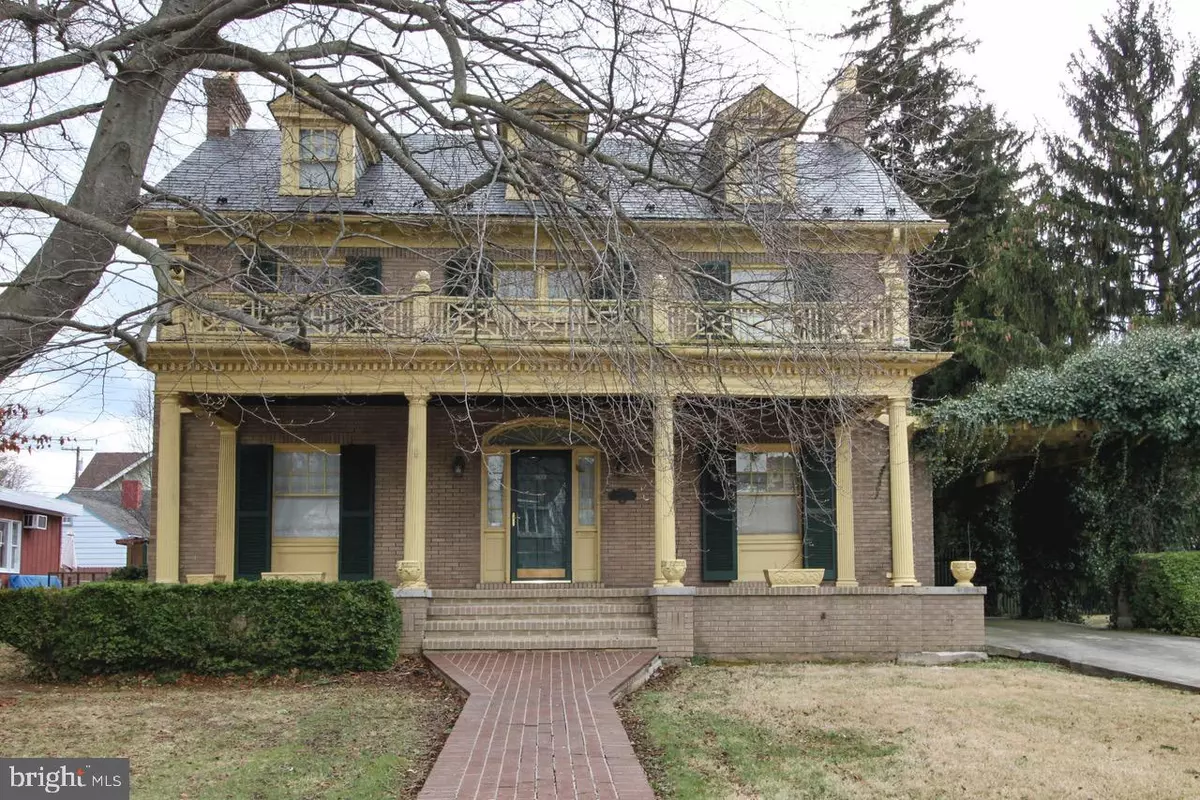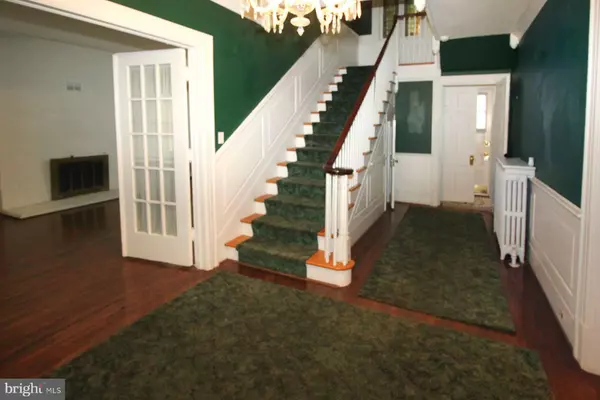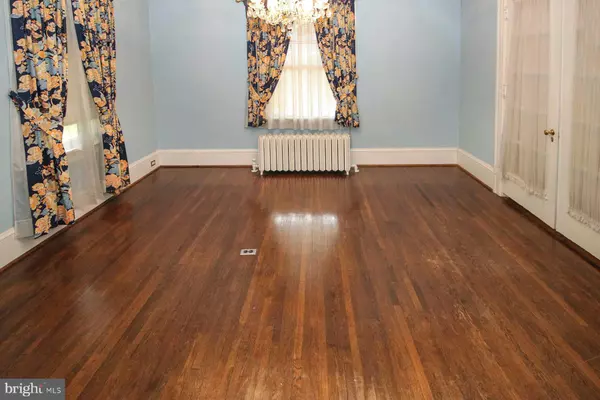$340,000
$345,000
1.4%For more information regarding the value of a property, please contact us for a free consultation.
5 Beds
3 Baths
3,477 SqFt
SOLD DATE : 05/26/2021
Key Details
Sold Price $340,000
Property Type Single Family Home
Sub Type Detached
Listing Status Sold
Purchase Type For Sale
Square Footage 3,477 sqft
Price per Sqft $97
Subdivision City Of Martinsburg
MLS Listing ID WVBE184178
Sold Date 05/26/21
Style Colonial
Bedrooms 5
Full Baths 2
Half Baths 1
HOA Y/N N
Abv Grd Liv Area 2,949
Originating Board BRIGHT
Year Built 1925
Tax Year 2019
Lot Size 0.500 Acres
Acres 0.5
Property Description
FOR YOUR ENJOYMENT IS A FABULOUS BRICK 1925 COLONIAL WITH ALL IT'S STORIED HISTORY, WALK INTO THE FRONT FOYER WITH IT'S HARDWOOD FLOOR AND WONDERFUL CHANDELIER, AFTER APPROACHING THE MAIN STAIRCASE, VEER TO THE LEFT TO ENTER THE LARGE LIVING ROOM WITH IT'S HARDWOOD FLOOR AND SMELL THE CRACKLING WOODBURNING FIREPLACE WHERE ASSUREDLY YOUR CHRISTMAS TREE WILL BE PLACED, RETURNING BACK TO THE FOYER TO IT'S RIGHT SIDE IS THE SPACIOUS FORMAL DINING ROOM WITH IT'S HARDWOOD FLOOR AND DECORATIVE CEILING AND LIGHTING AND IT'S AMPLE ROOM FOR ALL OF YOUR HOLIDAY GUESTS AND WITH A BONUS BUILT-IN HUTCH, CONTINUE ON TO THE MODERN KITCHEN WITH GORGEOUS OAK FULL LENGTH CABINETS FOR AMPLE STORAGE AND THE ORIGINAL ORNATE TILED FLOOR AND CORIAN COUNTERS WITH BACKSPLASHES, THE LARGE ADJACENT PANTRY OFFERS MORE STORAGE SPACE WITH THE ORIGINAL TILED FLOOR CONTINUING FROM THE KITCHEN. LET'S HEAD UP THE MAGNIFICENT STAIRCASE TO THE UPSTAIRS WHERE YOU COME TO THE ORIGINAL BEAUTIFUL STAINED GLASS WINDOWS FROM A FORGOTTEN ERA, THIS FLOOR CONTAINS THE LARGE MASTER BEDROOM WITH HARDWOOD FLOORS AND AMPLE CLOSETS ALONG WITH TWO OTHER BEDROOMS WITH THEIR HARDWOOD FLOORS AND CLOSETS AND THE FULL BATH IN THE HALLWAY WITH IT'S ORIGINAL TILED FLOOR AND TUB/SHOWER, CONTINUING UP THE STAIRCASE TO THE FINISHED 3RD FLOOR IS THE 4TH AND 5TH BEDROOMS WITH THEIR WOOD FLOORS, CLOSETS AND STORAGE AREA AND A VERY NICE TILED BATHROOM WITH A TUB, THE BEDROOMS AND BATH WOULD BE PERFECT PRIVATE PANDEMIC FRIENDLY OFFICES OR BEDROOMS . LET'S HEAD ON DOWN TO THE FINISHED BASEMENT TO VIEW THE CARPETED FAMILY ROOM AND BUILT-IN BOOKCASES AND AN ADJACENT BAR AREA FOR ENTERTAINING. THE LAUNDRY IS ON THIS LEVEL ALONG WITH A LARGE SHOP AREA BUT THE LAUNDRY COULD EASILY BE MOVED TO ONE OF THE UPPER LEVELS IF DESIRED, THIS AREA IS A WALKOUT LEVEL TO THE BACK YARD. THE BACK YARD CONTAINS THE DETACHED GARAGE AND MULTIPLE PARKING AREAS FOR 6+ CARS AND IS A LARGE OPEN AREA AND IS FENCED, WITH MATURE TREES PROVIDING SHADE AND PRIVACY. YOU'VE HEARD THE PHRASE, "THEY DON'T MAKE THEM LIKE THIS ANYMORE", WELL THAT IS THE EXACTLY THE TYPE OF PROPERTY YOU WILL BE VIEWING, MAKE IT YOURS TODAY, THIS IS A LOT OF HOUSE THAT WILL SAVE YOU MANY $$$ COMPARED TO DC PRICES AND IS AN EASY COMMUTE VIA THE MARC TRAIN OR CAR.
Location
State WV
County Berkeley
Zoning R
Direction North
Rooms
Other Rooms Living Room, Dining Room, Primary Bedroom, Bedroom 2, Bedroom 4, Bedroom 5, Kitchen, Family Room, Foyer, Bedroom 1, Other, Recreation Room, Bathroom 1, Bathroom 2
Basement Connecting Stairway, Full, Interior Access, Outside Entrance, Walkout Level, Workshop, Fully Finished
Interior
Hot Water Electric, 60+ Gallon Tank
Heating Baseboard - Electric, Forced Air, Heat Pump - Electric BackUp, Heat Pump(s), Radiator, Zoned
Cooling Heat Pump(s), Central A/C, Ceiling Fan(s), Zoned
Flooring Hardwood, Ceramic Tile, Partially Carpeted, Wood
Heat Source Electric
Exterior
Parking Features Garage - Rear Entry
Garage Spaces 2.0
Fence Rear
Utilities Available Cable TV, Natural Gas Available, Phone Available
Water Access N
Roof Type Slate
Accessibility None
Total Parking Spaces 2
Garage Y
Building
Lot Description Landscaping, Level, Partly Wooded, Rear Yard, Trees/Wooded
Story 3
Sewer Public Sewer
Water Public
Architectural Style Colonial
Level or Stories 3
Additional Building Above Grade, Below Grade
Structure Type 9'+ Ceilings
New Construction N
Schools
School District Berkeley County Schools
Others
Pets Allowed Y
Senior Community No
Tax ID 0613024600000000
Ownership Fee Simple
SqFt Source Assessor
Acceptable Financing Cash, Conventional, FHA, VA, USDA
Listing Terms Cash, Conventional, FHA, VA, USDA
Financing Cash,Conventional,FHA,VA,USDA
Special Listing Condition Standard
Pets Allowed No Pet Restrictions
Read Less Info
Want to know what your home might be worth? Contact us for a FREE valuation!

Our team is ready to help you sell your home for the highest possible price ASAP

Bought with Colin Hayden • Touchstone Realty, LLC
"My job is to find and attract mastery-based agents to the office, protect the culture, and make sure everyone is happy! "







