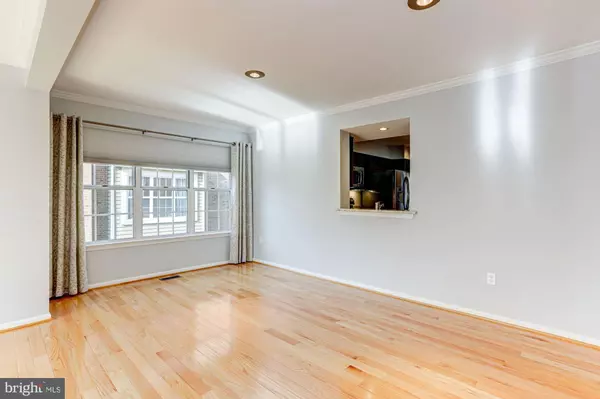$426,000
$400,000
6.5%For more information regarding the value of a property, please contact us for a free consultation.
3 Beds
4 Baths
2,208 SqFt
SOLD DATE : 01/15/2021
Key Details
Sold Price $426,000
Property Type Townhouse
Sub Type End of Row/Townhouse
Listing Status Sold
Purchase Type For Sale
Square Footage 2,208 sqft
Price per Sqft $192
Subdivision Heritage Green
MLS Listing ID MDHW288430
Sold Date 01/15/21
Style Colonial,Traditional
Bedrooms 3
Full Baths 3
Half Baths 1
HOA Fees $76/mo
HOA Y/N Y
Abv Grd Liv Area 2,208
Originating Board BRIGHT
Year Built 1991
Annual Tax Amount $5,729
Tax Year 2020
Property Description
Stunning end of row, 2-sides brick garage townhome located in the desirable Heritage Green community adjacent to Hobbits Glen Golf Course and Cedar Lane Park. Featuring 3 Bedrooms, 3.5 Baths on 3 finished levels offering countless quality updates throughout. Boasting freshly painted interiors, new decorative light fixtures in all baths, new mirrors, new faucets, door knobs, hinges, switches and outlets (2020)! Exceptional open concept, sunbathed windows, gorgeous hardwood floors, recessed lighting, and custom window treatments. Tastefully updated kitchen appointed with granite counters, pendant lighting, center-island with additional seating, planning station, stainless steel appliances, a casual breakfast area, and deck access. Vastly sized living and dining room adorned with a marble wood burning fireplace, ceiling fan, and an adjacent powder room. Travel upstairs to the sprawling primary bedroom accentuated with a soaring vaulted ceiling, and three closets. Luxury en suite bath highlights updated double vanities, Jacuzzi, and a separate shower. Two additional graciously sized bedrooms and a full bath complete the upper level! Relax and unwind in the entry level family room complemented with a wood burning fireplace, custom wet bar, and access to the patio and fenced-in rear yard. An updated full bath, laundry area, and garage access complete the inside. Enjoy the sun set from the comfort of the rear deck overlooking an amazing tree lined view. Absolutely perfect! All offers being presented to the seller on Monday 12/14/20 at 6:00 PM.
Location
State MD
County Howard
Zoning NT
Direction South
Rooms
Other Rooms Living Room, Dining Room, Primary Bedroom, Bedroom 2, Bedroom 3, Kitchen, Family Room, Foyer, Breakfast Room
Interior
Interior Features Attic, Bar, Breakfast Area, Carpet, Ceiling Fan(s), Combination Dining/Living, Combination Kitchen/Dining, Crown Moldings, Dining Area, Floor Plan - Open, Kitchen - Eat-In, Kitchen - Gourmet, Kitchen - Island, Kitchen - Table Space, Pantry, Primary Bath(s), Recessed Lighting, Skylight(s), Soaking Tub, Stall Shower, Tub Shower, Upgraded Countertops, Wet/Dry Bar, WhirlPool/HotTub, Window Treatments, Wood Floors
Hot Water Electric
Heating Heat Pump(s), Programmable Thermostat
Cooling Ceiling Fan(s), Central A/C, Programmable Thermostat
Flooring Carpet, Ceramic Tile, Hardwood
Fireplaces Number 2
Fireplaces Type Fireplace - Glass Doors, Heatilator, Mantel(s), Marble, Screen, Wood
Equipment Built-In Microwave, Dishwasher, Disposal, Dryer, Dryer - Electric, Dryer - Front Loading, Energy Efficient Appliances, ENERGY STAR Dishwasher, ENERGY STAR Refrigerator, Exhaust Fan, Icemaker, Microwave, Oven - Double, Oven - Self Cleaning, Oven/Range - Electric, Refrigerator, Extra Refrigerator/Freezer, Stainless Steel Appliances, Stove, Washer, Washer - Front Loading, Water Dispenser, Water Heater
Fireplace Y
Window Features Atrium,Double Hung,Double Pane,Low-E,Screens,Skylights,Storm
Appliance Built-In Microwave, Dishwasher, Disposal, Dryer, Dryer - Electric, Dryer - Front Loading, Energy Efficient Appliances, ENERGY STAR Dishwasher, ENERGY STAR Refrigerator, Exhaust Fan, Icemaker, Microwave, Oven - Double, Oven - Self Cleaning, Oven/Range - Electric, Refrigerator, Extra Refrigerator/Freezer, Stainless Steel Appliances, Stove, Washer, Washer - Front Loading, Water Dispenser, Water Heater
Heat Source Electric
Laundry Has Laundry, Lower Floor
Exterior
Exterior Feature Deck(s), Patio(s)
Parking Features Garage - Front Entry, Garage Door Opener, Inside Access
Garage Spaces 3.0
Fence Rear
Amenities Available Common Grounds, Jog/Walk Path, Golf Course Membership Available, Tot Lots/Playground, Lake, Baseball Field, Basketball Courts, Community Center, Picnic Area, Pool - Indoor, Pool - Outdoor, Pool Mem Avail, Recreational Center, Soccer Field, Tennis Courts, Tennis - Indoor
Water Access N
View Garden/Lawn, Trees/Woods
Roof Type Architectural Shingle,Asphalt,Composite,Shingle
Accessibility Other
Porch Deck(s), Patio(s)
Attached Garage 1
Total Parking Spaces 3
Garage Y
Building
Lot Description Backs - Open Common Area, Backs to Trees, Front Yard, Landscaping, No Thru Street, Rear Yard, SideYard(s)
Story 3
Foundation Slab
Sewer Public Sewer
Water Public
Architectural Style Colonial, Traditional
Level or Stories 3
Additional Building Above Grade, Below Grade
Structure Type 9'+ Ceilings,Dry Wall,High,Vaulted Ceilings
New Construction N
Schools
Elementary Schools Clarksville
Middle Schools Harper'S Choice
High Schools Wilde Lake
School District Howard County Public School System
Others
HOA Fee Include Common Area Maintenance,Snow Removal
Senior Community No
Tax ID 1415093765
Ownership Fee Simple
SqFt Source Estimated
Security Features Main Entrance Lock,Smoke Detector
Horse Property N
Special Listing Condition Standard
Read Less Info
Want to know what your home might be worth? Contact us for a FREE valuation!

Our team is ready to help you sell your home for the highest possible price ASAP

Bought with Andrew J Cencarik • Keller Williams Flagship of Maryland
"My job is to find and attract mastery-based agents to the office, protect the culture, and make sure everyone is happy! "







