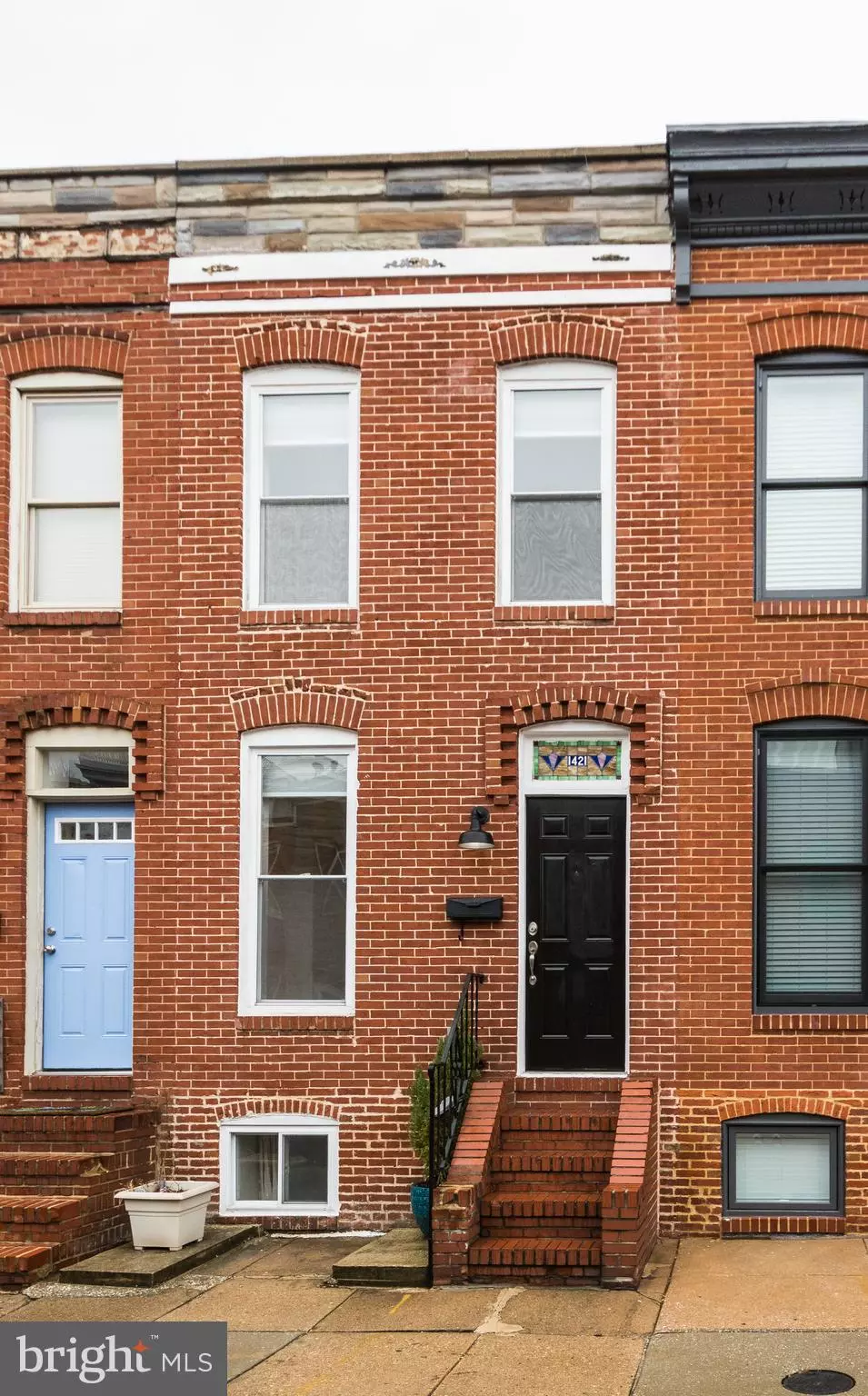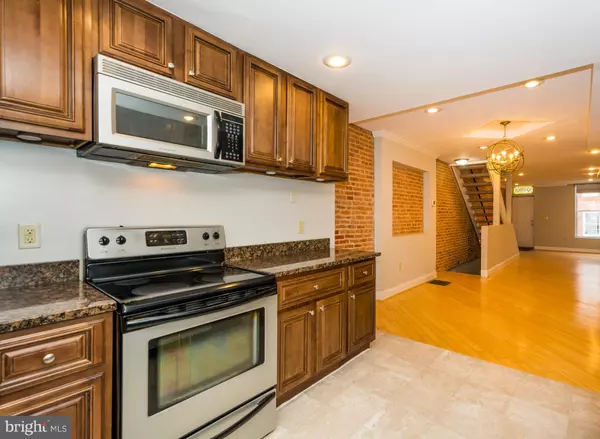$277,500
$277,500
For more information regarding the value of a property, please contact us for a free consultation.
3 Beds
3 Baths
1,764 SqFt
SOLD DATE : 05/08/2020
Key Details
Sold Price $277,500
Property Type Townhouse
Sub Type Interior Row/Townhouse
Listing Status Sold
Purchase Type For Sale
Square Footage 1,764 sqft
Price per Sqft $157
Subdivision None Available
MLS Listing ID MDBA497562
Sold Date 05/08/20
Style Traditional
Bedrooms 3
Full Baths 3
HOA Y/N N
Abv Grd Liv Area 1,164
Originating Board BRIGHT
Year Built 1900
Annual Tax Amount $5,437
Tax Year 2019
Lot Size 2,613 Sqft
Acres 0.06
Property Description
Reduced for quick sale!Three bedrooms/3 full bathrooms and a Parking Pad. Move in ready and updated with incredible location! Federal Hill living at its best, just blocks away from restaurants,bars,parks and the Inner Harbor. This beautiful row home has been meticulously maintained. The main level has an open concept floor plan,great natural light,tray ceilings and beautiful exposed brick. The kitchen has newer cabinets, SS appliances and granite counters. Upstairs you will find a master suite with full bath and french doors to a private balcony. The upper level also includes a guest bedroom with updated hall bathroom. The guest bedroom has more exposed brick and amazing natural light . In the basement there is another bedroom with another full bath giving you a total of 3 bedrooms and 3 full bathrooms. The basement also has a laundry area and utility room with ample space for storage. The entire home was redone in 2007. A new roof was added in 2013. Updated paint and wood floors done in 2018. Seller is offering a one year Home Warranty . Call,text or email helpful agent anytime.
Location
State MD
County Baltimore City
Zoning R
Rooms
Other Rooms Living Room, Dining Room, Primary Bedroom, Bedroom 3, Kitchen, Utility Room, Additional Bedroom
Basement Connecting Stairway, Partially Finished, Improved, Space For Rooms
Interior
Interior Features Combination Dining/Living, Combination Kitchen/Dining, Floor Plan - Open, Primary Bath(s), Upgraded Countertops, Window Treatments, Wood Floors
Hot Water Electric
Heating Programmable Thermostat
Cooling Central A/C
Flooring Carpet, Ceramic Tile, Hardwood
Equipment Built-In Microwave, Dishwasher, Cooktop, Dryer, Washer, Water Heater, Refrigerator
Furnishings No
Fireplace N
Appliance Built-In Microwave, Dishwasher, Cooktop, Dryer, Washer, Water Heater, Refrigerator
Heat Source Electric
Laundry Basement
Exterior
Exterior Feature Deck(s)
Utilities Available Electric Available
Water Access N
View City
Roof Type Unknown
Accessibility 2+ Access Exits
Porch Deck(s)
Garage N
Building
Story 3+
Sewer Public Sewer
Water Public
Architectural Style Traditional
Level or Stories 3+
Additional Building Above Grade, Below Grade
Structure Type 9'+ Ceilings,Tray Ceilings,Brick
New Construction N
Schools
School District Baltimore City Public Schools
Others
Pets Allowed Y
Senior Community No
Tax ID 0323120980 011
Ownership Fee Simple
SqFt Source Estimated
Acceptable Financing FHA, Conventional, VA, Cash
Horse Property N
Listing Terms FHA, Conventional, VA, Cash
Financing FHA,Conventional,VA,Cash
Special Listing Condition Standard
Pets Allowed No Pet Restrictions
Read Less Info
Want to know what your home might be worth? Contact us for a FREE valuation!

Our team is ready to help you sell your home for the highest possible price ASAP

Bought with Michael J Kane • RE/MAX Sails Inc.
"My job is to find and attract mastery-based agents to the office, protect the culture, and make sure everyone is happy! "







