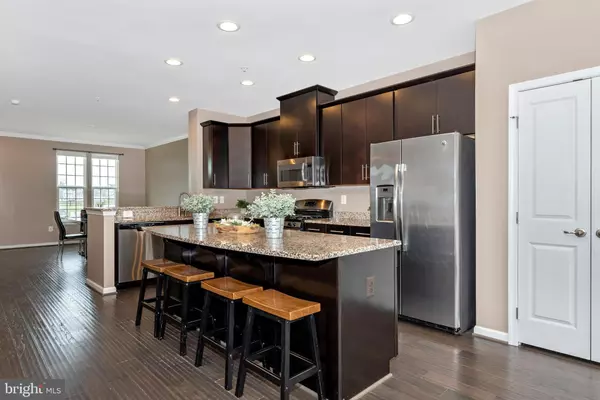$385,000
$385,000
For more information regarding the value of a property, please contact us for a free consultation.
3 Beds
5 Baths
2,600 SqFt
SOLD DATE : 07/14/2020
Key Details
Sold Price $385,000
Property Type Townhouse
Sub Type Interior Row/Townhouse
Listing Status Sold
Purchase Type For Sale
Square Footage 2,600 sqft
Price per Sqft $148
Subdivision Landsdale
MLS Listing ID MDFR261310
Sold Date 07/14/20
Style Colonial
Bedrooms 3
Full Baths 4
Half Baths 1
HOA Fees $103/mo
HOA Y/N Y
Abv Grd Liv Area 2,000
Originating Board BRIGHT
Year Built 2016
Annual Tax Amount $4,785
Tax Year 2020
Lot Size 2,200 Sqft
Acres 0.05
Property Description
Stunning 4-level Strauss model townhome with 4th level Terrace - ideal for outdoor entertainment! This home has approx 2,800 sq. ft., 3 large bedrooms and 4 full baths and one half bath. Nice, large fenced-in yard with 2 car detached garage in rear with alley access and private driveway. Great finishing touches in the gourmet kitchen that include granite countertops, stainless steel appliances, gas range & wood floors on entire main level. The partially finished basement is huge - the bottom portion of drywall in the Recreation Room just needs to be repaired (see pictures). Super clean and light & bright! Amazing amenities including community center, community pool, volleyball courts, tennis courts and playgrounds! Don't miss your opportunity to live in the Landsdale Community!
Location
State MD
County Frederick
Zoning RESIDENTIAL
Rooms
Other Rooms Dining Room, Primary Bedroom, Bedroom 2, Bedroom 3, Kitchen, Family Room, Den, Laundry, Recreation Room, Storage Room, Bathroom 2, Bathroom 3, Primary Bathroom, Half Bath
Basement Full, Partially Finished, Sump Pump, Windows, Connecting Stairway
Interior
Interior Features Attic, Breakfast Area, Carpet, Dining Area, Family Room Off Kitchen, Floor Plan - Open, Formal/Separate Dining Room, Kitchen - Eat-In, Kitchen - Gourmet, Kitchen - Island, Primary Bath(s), Pantry, Recessed Lighting, Upgraded Countertops, Walk-in Closet(s), Window Treatments, Wood Floors
Hot Water Natural Gas
Heating Forced Air
Cooling Central A/C, Zoned
Flooring Hardwood, Carpet
Equipment Built-In Microwave, Disposal, Dishwasher, Dryer, Exhaust Fan, Freezer, Icemaker, Oven/Range - Gas, Stainless Steel Appliances, Refrigerator, Washer, Water Heater
Appliance Built-In Microwave, Disposal, Dishwasher, Dryer, Exhaust Fan, Freezer, Icemaker, Oven/Range - Gas, Stainless Steel Appliances, Refrigerator, Washer, Water Heater
Heat Source Natural Gas
Laundry Upper Floor
Exterior
Exterior Feature Balcony, Terrace
Parking Features Garage Door Opener
Garage Spaces 2.0
Fence Rear, Vinyl
Amenities Available Common Grounds, Community Center, Jog/Walk Path, Pool - Outdoor, Swimming Pool, Volleyball Courts, Tennis Courts, Tot Lots/Playground
Water Access N
Accessibility None
Porch Balcony, Terrace
Total Parking Spaces 2
Garage Y
Building
Story 3
Sewer Public Sewer
Water Public
Architectural Style Colonial
Level or Stories 3
Additional Building Above Grade, Below Grade
New Construction N
Schools
School District Frederick County Public Schools
Others
HOA Fee Include Common Area Maintenance,Trash,Snow Removal
Senior Community No
Tax ID 1109592161
Ownership Fee Simple
SqFt Source Assessor
Security Features Security System
Acceptable Financing Cash, Conventional, FHA
Listing Terms Cash, Conventional, FHA
Financing Cash,Conventional,FHA
Special Listing Condition Short Sale
Read Less Info
Want to know what your home might be worth? Contact us for a FREE valuation!

Our team is ready to help you sell your home for the highest possible price ASAP

Bought with Matthew Steven Klokel • Redfin Corp
"My job is to find and attract mastery-based agents to the office, protect the culture, and make sure everyone is happy! "







