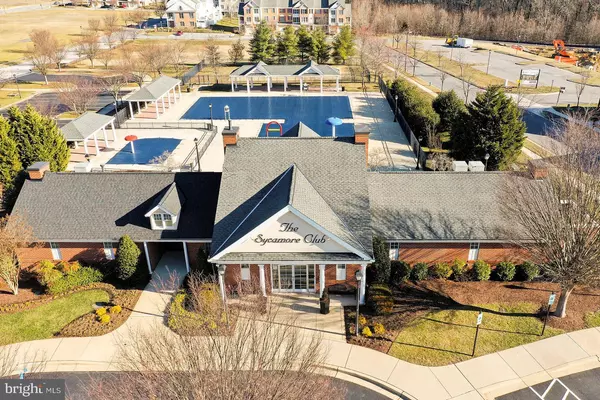$535,000
$535,000
For more information regarding the value of a property, please contact us for a free consultation.
5 Beds
4 Baths
3,150 SqFt
SOLD DATE : 03/31/2020
Key Details
Sold Price $535,000
Property Type Single Family Home
Sub Type Detached
Listing Status Sold
Purchase Type For Sale
Square Footage 3,150 sqft
Price per Sqft $169
Subdivision Fairwood
MLS Listing ID MDPG560466
Sold Date 03/31/20
Style Colonial
Bedrooms 5
Full Baths 4
HOA Fees $150/mo
HOA Y/N Y
Abv Grd Liv Area 3,150
Originating Board BRIGHT
Year Built 2004
Annual Tax Amount $6,830
Tax Year 2019
Lot Size 0.277 Acres
Acres 0.28
Property Description
Welcome to 4806 Tylers Hope Drive! Stunning updated Colonial conveniently located in the sought out neighborhood of Fairwood. Come tour this lovely home featuring over 3,000 square feet on a cul-de-sac with lovely curb appeal with a two car garage and driveway. This home features gleaming hardwood floor entry with soaring foyer leading to a light-filled formal living and dining room. Enjoy an open concept main living space featuring a large and efficiently designed kitchen with an island large enough for the entire family! First floor bedroom with full bath, perfect for guests! Upper level features 4 bedrooms and 2 baths. Wake up in your Master bedroom that features hardwood floors and enough space for a sitting area. Master bathroom includes sitting area, two vanity sinks, and a soaking tub. Enjoy the convenience of a upper level laundry room. Basement includes large entertainment area, media/theater room with projector hookup and surround sound and plumbing rough in for the opportunity for a kitchenette or wet bar. Beautiful grounds with outdoor irrigation sprinkler system. Take pleasure in the back deck during those warm months and relax at the community pool , tennis courts, club house and putting greens. This house has it all! Easy Access to shopping, dining and entertainment and conveniently located between Washington DC, Annapolis and Baltimore. Bring your buyers! Motivated Seller! Offering a $500.00 agent bonus!!!
Location
State MD
County Prince Georges
Zoning MXC
Rooms
Other Rooms Primary Bedroom
Basement Fully Finished
Main Level Bedrooms 1
Interior
Interior Features Entry Level Bedroom, Floor Plan - Open, Primary Bath(s), Soaking Tub, Wood Floors, Dining Area, Kitchen - Island
Hot Water 60+ Gallon Tank
Heating Forced Air
Cooling Central A/C
Flooring Hardwood, Carpet
Fireplaces Number 1
Furnishings No
Heat Source Natural Gas
Laundry Upper Floor
Exterior
Parking Features Garage - Front Entry
Garage Spaces 2.0
Water Access N
Accessibility 2+ Access Exits
Attached Garage 2
Total Parking Spaces 2
Garage Y
Building
Story 3+
Sewer Public Sewer
Water Public
Architectural Style Colonial
Level or Stories 3+
Additional Building Above Grade, Below Grade
New Construction N
Schools
School District Prince George'S County Public Schools
Others
Pets Allowed Y
HOA Fee Include Common Area Maintenance,Snow Removal
Senior Community No
Tax ID 17073506862
Ownership Fee Simple
SqFt Source Estimated
Acceptable Financing Cash, Conventional, FHA, VA
Listing Terms Cash, Conventional, FHA, VA
Financing Cash,Conventional,FHA,VA
Special Listing Condition Standard
Pets Allowed No Pet Restrictions
Read Less Info
Want to know what your home might be worth? Contact us for a FREE valuation!

Our team is ready to help you sell your home for the highest possible price ASAP

Bought with Marcia D Holmes • Penn Premier Real Estate Group, LLC
"My job is to find and attract mastery-based agents to the office, protect the culture, and make sure everyone is happy! "







