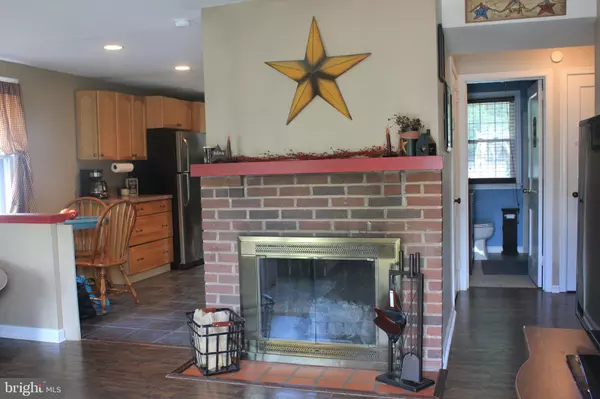$300,000
$300,000
For more information regarding the value of a property, please contact us for a free consultation.
4 Beds
2 Baths
1,215 SqFt
SOLD DATE : 08/31/2020
Key Details
Sold Price $300,000
Property Type Single Family Home
Sub Type Detached
Listing Status Sold
Purchase Type For Sale
Square Footage 1,215 sqft
Price per Sqft $246
Subdivision Abington
MLS Listing ID PAMC656464
Sold Date 08/31/20
Style Cape Cod
Bedrooms 4
Full Baths 1
Half Baths 1
HOA Y/N N
Abv Grd Liv Area 1,215
Originating Board BRIGHT
Year Built 1950
Annual Tax Amount $4,118
Tax Year 2020
Lot Size 6,000 Sqft
Acres 0.14
Lot Dimensions 50.00 x 0.00
Property Description
***SELLERS REVIEWING ALL OFFERS ON 7/21 AT 7PM**** Wonderful opportunity to get into the Abington School District awaits you. Arriving at 2313 Woodland Road you will find a charming Cape Cod style home that boasts 4 bedrooms and 1.5 baths. This home has great curb appeal and just welcomes you in. Pergo flooring greets you upon entry and opens up to a nice sized living room that features a wood burning fireplace. Beyond that lies an eat-in kitchen with maple cabinetry, stainless steel appliances, cabinets aplenty and a doorway to the serene backyard. Stepping off the beautiful paver patio you will find a huge flat yard just waiting for your personal touches. This fully fenced in area is an ideal space for kids and dog lovers alike. Back inside on the main level you will find the main bedroom, bedroom #2 and a full bathroom adorned with a granite vanity. The main bedroom comes nicely equipped with 2 closets. Up the stairs are 2 additional well sized bedrooms. The 4th bedroom is connected to a newer half bathroom. The washer and dryer are also neatly tucked away behind bi-fold doors in this bonus space upstairs. This home has been loved and deeply cared for for several years and is ready to be passed on to the new homeowners. The location loans itself to all of the amenities that one would need. Shopping, public transportation and parks are all a stone's throw away.
Location
State PA
County Montgomery
Area Abington Twp (10630)
Zoning H
Rooms
Main Level Bedrooms 2
Interior
Interior Features Carpet, Ceiling Fan(s), Kitchen - Eat-In, Recessed Lighting, Attic
Hot Water Natural Gas
Heating Forced Air
Cooling Central A/C
Flooring Carpet, Laminated, Ceramic Tile
Fireplaces Number 1
Fireplaces Type Brick, Wood
Equipment Disposal, Oven/Range - Gas, Microwave, Refrigerator, Stainless Steel Appliances, Washer/Dryer Stacked, Water Heater
Furnishings No
Fireplace Y
Appliance Disposal, Oven/Range - Gas, Microwave, Refrigerator, Stainless Steel Appliances, Washer/Dryer Stacked, Water Heater
Heat Source Natural Gas
Laundry Upper Floor
Exterior
Exterior Feature Patio(s)
Fence Wood
Waterfront N
Water Access N
View Street
Roof Type Shingle
Accessibility None
Porch Patio(s)
Parking Type Driveway
Garage N
Building
Story 2
Foundation Crawl Space
Sewer Public Sewer
Water Public
Architectural Style Cape Cod
Level or Stories 2
Additional Building Above Grade, Below Grade
New Construction N
Schools
Middle Schools Abington Junior High School
High Schools Abington Senior
School District Abington
Others
Senior Community No
Tax ID 30-00-73304-007
Ownership Fee Simple
SqFt Source Assessor
Acceptable Financing Cash, Conventional, FHA, VA
Horse Property N
Listing Terms Cash, Conventional, FHA, VA
Financing Cash,Conventional,FHA,VA
Special Listing Condition Standard
Read Less Info
Want to know what your home might be worth? Contact us for a FREE valuation!

Our team is ready to help you sell your home for the highest possible price ASAP

Bought with Shaun Yasalonis • Keller Williams Real Estate - Newtown

"My job is to find and attract mastery-based agents to the office, protect the culture, and make sure everyone is happy! "







