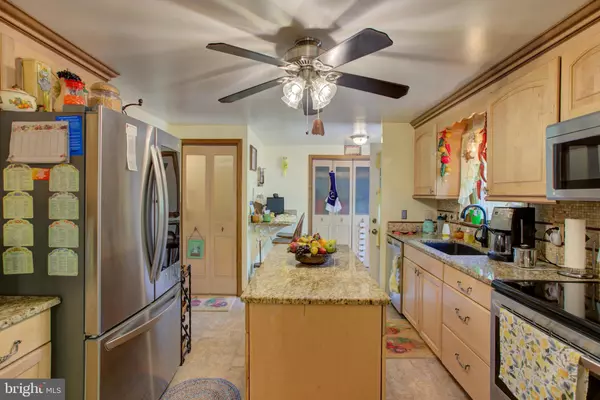$525,000
$300,000
75.0%For more information regarding the value of a property, please contact us for a free consultation.
3 Beds
2 Baths
2,872 SqFt
SOLD DATE : 08/23/2021
Key Details
Sold Price $525,000
Property Type Single Family Home
Sub Type Detached
Listing Status Sold
Purchase Type For Sale
Square Footage 2,872 sqft
Price per Sqft $182
Subdivision Woodfield
MLS Listing ID PACT536138
Sold Date 08/23/21
Style Ranch/Rambler,Modular/Pre-Fabricated
Bedrooms 3
Full Baths 2
HOA Y/N N
Abv Grd Liv Area 1,872
Originating Board BRIGHT
Year Built 1984
Annual Tax Amount $8,020
Tax Year 2020
Lot Size 3.700 Acres
Acres 3.7
Lot Dimensions 0.00 x 0.00
Property Description
This property is going to auction 6 /8/ 2021 at 6 p.m and is being sold with reserve. Listed price is an opening bid only, and is not indicative of the final sales price which will be by seller confirmation day of auction. Terms: Down payment of $ 40,000 required day of auction. Settlement on or before August 24, 2021. Transfer taxes to be paid by buyer. Real Estate taxes shall be prorated. Ranch Home 3 bed, 2 bath, 2 large bonus rooms w/heat, A/C, & storage area, above a 2-car oversized finished attached garage w/electric doors. 30 x 60 shop w/ 16 ceilings & 15 x14 doors. House has new kitchen appliances, office area, sun porch w/cathedral ceiling and new windows, hot tub, wet bar, oil hot air & wood heat, separate well & septic and large stoned parking area. 16 x24 deck. LL FR has a wood stove. Other buildings include 12 x 16 storage shed, 12 x 18 storage shed, 8 x 8 potting shed, 10 gazebo & wood storage shed. Private, peaceful, and immaculate property offering many possibilities for business or personal use. Beautiful wooded Chester Co. setting with easy access to major shopping and social centers. Mature landscaping, level lot. Showings to follow the most recent CDC Guidelines for COVID-19 including all unvaccinated individuals must wear a mask
Location
State PA
County Chester
Area West Caln Twp (10328)
Zoning SPR
Direction South
Rooms
Other Rooms Dining Room, Bedroom 2, Kitchen, Family Room, Bedroom 1, Sun/Florida Room, Bathroom 1, Bonus Room, Primary Bathroom
Basement Full, Fully Finished, Rear Entrance, Walkout Level
Main Level Bedrooms 3
Interior
Interior Features Attic/House Fan, Carpet, Floor Plan - Open, Kitchen - Country, Wood Stove, Other
Hot Water Propane
Heating Hot Water
Cooling Central A/C
Flooring Carpet, Vinyl
Equipment Dishwasher, Oven/Range - Electric, Refrigerator, Microwave
Furnishings No
Fireplace N
Window Features Double Hung,Double Pane,Energy Efficient,Insulated
Appliance Dishwasher, Oven/Range - Electric, Refrigerator, Microwave
Heat Source Oil
Laundry Main Floor
Exterior
Exterior Feature Deck(s)
Parking Features Garage - Front Entry, Garage Door Opener, Oversized
Garage Spaces 37.0
Fence Other
Utilities Available Electric Available
Water Access N
View Trees/Woods
Roof Type Asphalt
Street Surface Access - Above Grade
Accessibility None
Porch Deck(s)
Road Frontage Boro/Township
Attached Garage 2
Total Parking Spaces 37
Garage Y
Building
Lot Description Flag, Secluded
Story 2
Foundation Block
Sewer On Site Septic
Water Well
Architectural Style Ranch/Rambler, Modular/Pre-Fabricated
Level or Stories 2
Additional Building Above Grade, Below Grade
Structure Type Dry Wall,Vaulted Ceilings
New Construction N
Schools
Elementary Schools Kings Highway
School District Coatesville Area
Others
Pets Allowed Y
Senior Community No
Tax ID 28-02 -0036.02P0
Ownership Fee Simple
SqFt Source Assessor
Security Features Smoke Detector
Acceptable Financing Cash
Horse Property Y
Horse Feature Horses Allowed
Listing Terms Cash
Financing Cash
Special Listing Condition Auction
Pets Allowed No Pet Restrictions
Read Less Info
Want to know what your home might be worth? Contact us for a FREE valuation!

Our team is ready to help you sell your home for the highest possible price ASAP

Bought with Elvin A Stoltzfus • Beiler-Campbell Realtors-Quarryville
"My job is to find and attract mastery-based agents to the office, protect the culture, and make sure everyone is happy! "







