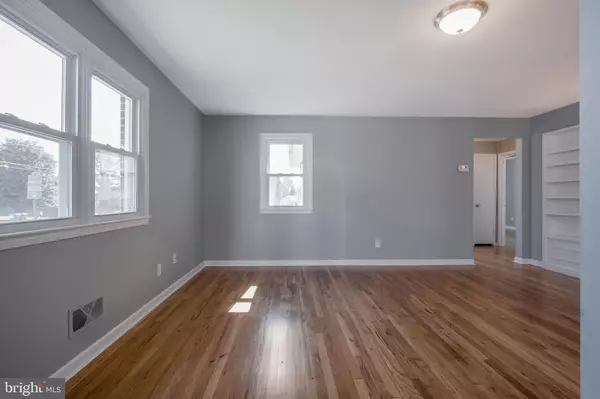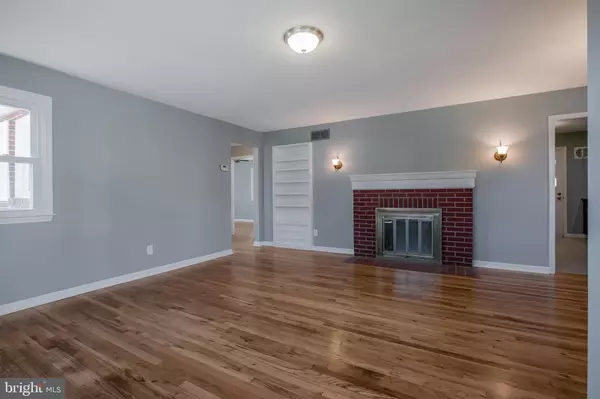$222,000
$229,900
3.4%For more information regarding the value of a property, please contact us for a free consultation.
3 Beds
2 Baths
1,125 SqFt
SOLD DATE : 04/09/2020
Key Details
Sold Price $222,000
Property Type Single Family Home
Sub Type Detached
Listing Status Sold
Purchase Type For Sale
Square Footage 1,125 sqft
Price per Sqft $197
Subdivision Dunlinden Acres
MLS Listing ID DENC496536
Sold Date 04/09/20
Style Ranch/Rambler
Bedrooms 3
Full Baths 1
Half Baths 1
HOA Y/N N
Abv Grd Liv Area 1,125
Originating Board BRIGHT
Year Built 1953
Annual Tax Amount $1,530
Tax Year 2019
Lot Size 7,405 Sqft
Acres 0.17
Lot Dimensions 75.70 x 110.00
Property Description
Cute as a button ranch in a great location! This cozy home has many recent updates and is ready for a lucky new owner. The spacious living room features gleaming hardwoods, charming built-ins and a wood burning fireplace that serves as the centerpiece of the room. The hardwoods continue on to the open formal dining area that has plenty of space for a large gatherings. The updated eat in kitchen features new granite counter tops, sink and faucet, as well as updated cabinets, stainless steel appliances and ceramic tile flooring. There is also a convenient pantry area. Just off the kitchen is a small breezeway that leads to the combination laundry/powder room on one side, and entry to the convenient one car garage on the other. The across the other side of the living space brings you to the bedrooms and newly renovated full bath. The bath features new sink and vanity, new tile surround, and new flooring. Outback there is a spacious rear yard with plenty of room to create outdoor living spaces. There is also a partial basement that is accessible from the bilco door at the rear of the house. Almost everything has been attended to here with brand new vinyl replacement windows, updated heating and central air, new garage door, newly refinished wood floors and fresh paint throughout. This Duncan Road location is super convenient located close to major roadways, shopping, schools and the beautiful Delcastle Recreation Area.
Location
State DE
County New Castle
Area Elsmere/Newport/Pike Creek (30903)
Zoning NC6.5
Rooms
Other Rooms Living Room, Dining Room, Bedroom 2, Bedroom 3, Kitchen, Bedroom 1
Basement Partial
Main Level Bedrooms 3
Interior
Interior Features Kitchen - Eat-In, Pantry, Upgraded Countertops
Heating Forced Air
Cooling Central A/C
Flooring Hardwood, Ceramic Tile
Fireplaces Number 1
Fireplaces Type Brick
Fireplace Y
Heat Source Natural Gas
Laundry Main Floor
Exterior
Parking Features Garage - Front Entry, Inside Access
Garage Spaces 1.0
Water Access N
Roof Type Shingle
Accessibility None
Attached Garage 1
Total Parking Spaces 1
Garage Y
Building
Story 1
Foundation Block
Sewer Public Sewer
Water Public
Architectural Style Ranch/Rambler
Level or Stories 1
Additional Building Above Grade, Below Grade
Structure Type Dry Wall
New Construction N
Schools
School District Red Clay Consolidated
Others
Senior Community No
Tax ID 08-039.10-072
Ownership Fee Simple
SqFt Source Assessor
Acceptable Financing FHA, Conventional, VA, Cash
Listing Terms FHA, Conventional, VA, Cash
Financing FHA,Conventional,VA,Cash
Special Listing Condition Standard
Read Less Info
Want to know what your home might be worth? Contact us for a FREE valuation!

Our team is ready to help you sell your home for the highest possible price ASAP

Bought with Katina Geralis • EXP Realty, LLC
"My job is to find and attract mastery-based agents to the office, protect the culture, and make sure everyone is happy! "







