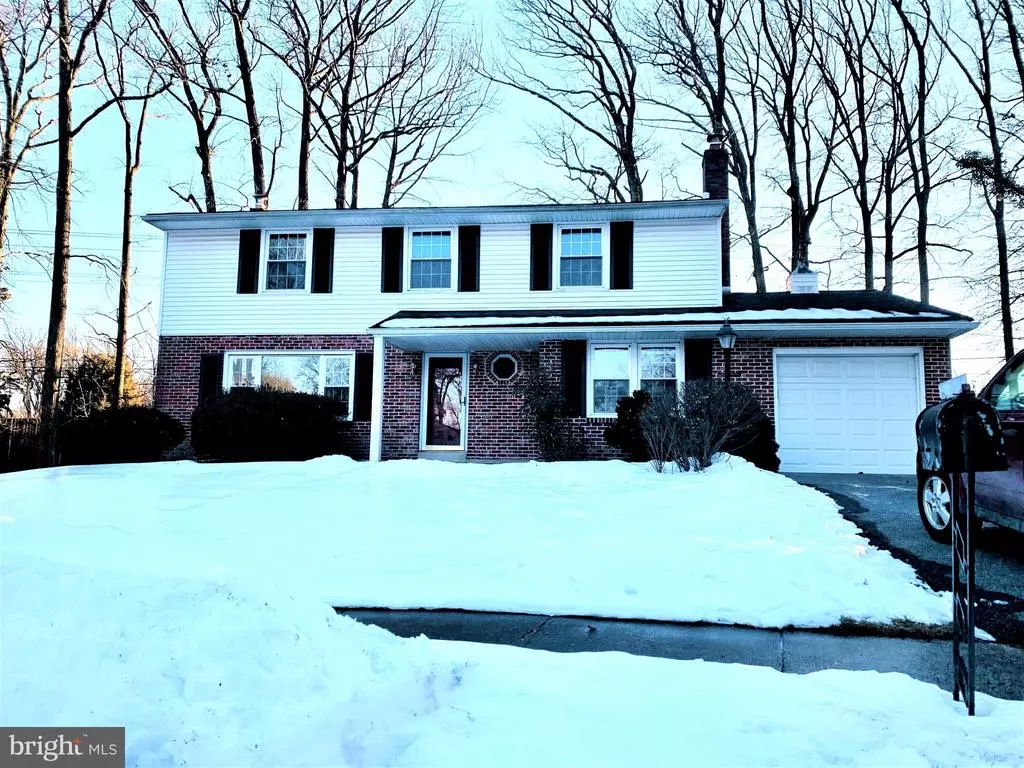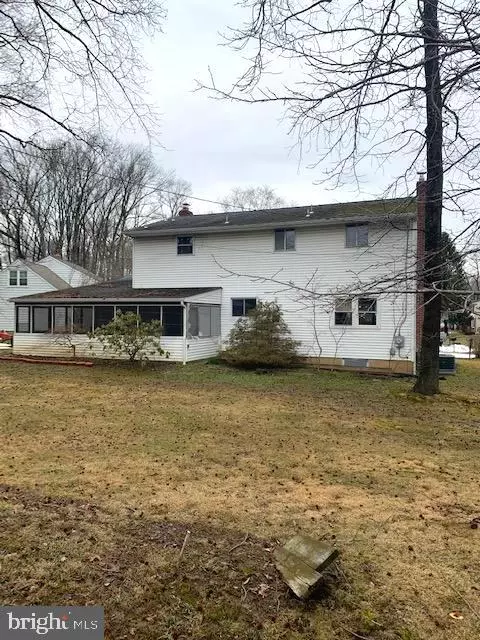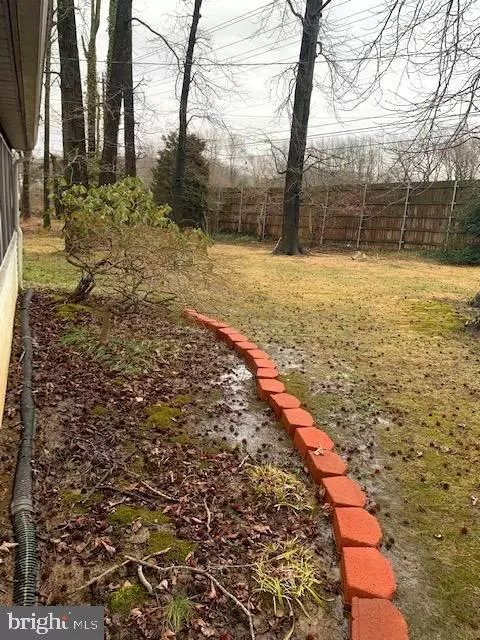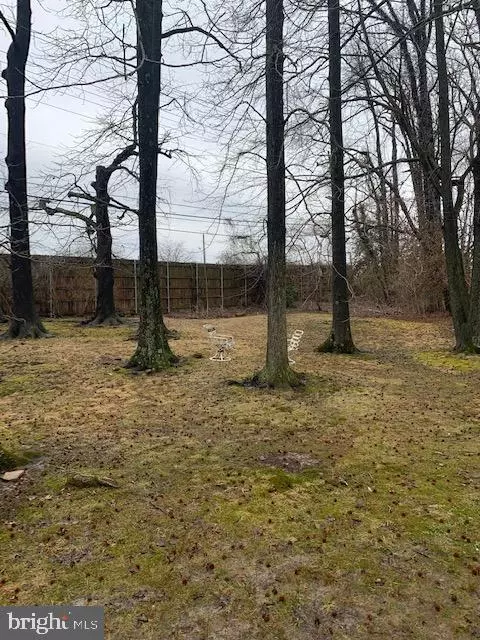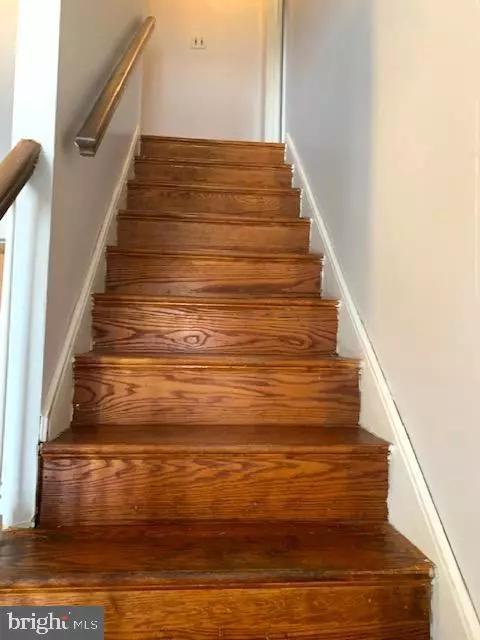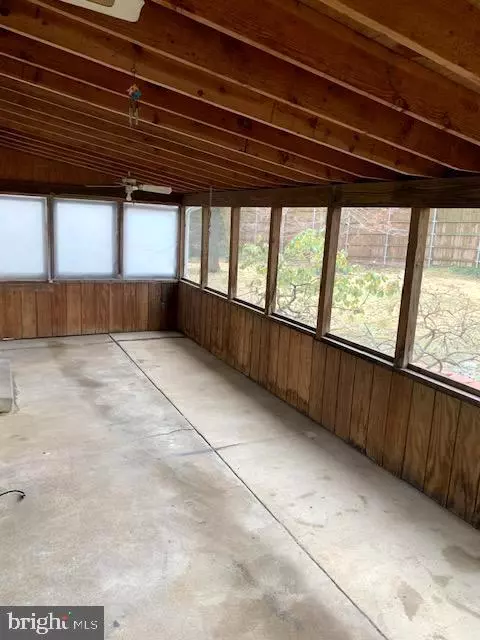$324,900
$324,900
For more information regarding the value of a property, please contact us for a free consultation.
4 Beds
3 Baths
2,674 SqFt
SOLD DATE : 04/30/2021
Key Details
Sold Price $324,900
Property Type Single Family Home
Sub Type Detached
Listing Status Sold
Purchase Type For Sale
Square Footage 2,674 sqft
Price per Sqft $121
Subdivision The Timbers
MLS Listing ID DENC521458
Sold Date 04/30/21
Style Colonial
Bedrooms 4
Full Baths 2
Half Baths 1
HOA Y/N Y
Abv Grd Liv Area 2,400
Originating Board BRIGHT
Year Built 1964
Annual Tax Amount $2,869
Tax Year 2020
Lot Size 0.480 Acres
Acres 0.48
Lot Dimensions 60.00 x 214.60
Property Description
Traditional North Wilmington Colonial in the Timbers...Perfectly located, this home is close to parks, pool clubs, and shopping. It's a commuter's dream- less than 5 miles to the Claymont train station, a quick drive to 95 and Route 202 and just over the line from Pennsylvania. This is an estate sale, and no repairs will be made, however, this is a wonderful home that just needs some cosmetic updates to bring it back to life. A few wonderful features include hardwood flooring, a wood burning fireplace, first floor laundry room, separate formal dining room, screen porch with electric and ceiling fans, a large master suite with 2 closets and a dressing area off of the bathroom. HVAC was replaced in 2018. This is the perfect one for buyers looking for a home with character and that have the vision to make it their own.
Location
State DE
County New Castle
Area Brandywine (30901)
Zoning NC10
Direction Northeast
Rooms
Other Rooms Living Room, Dining Room, Primary Bedroom, Bedroom 2, Bedroom 3, Bedroom 4, Kitchen, Family Room, Basement, Foyer, Laundry, Bathroom 2, Primary Bathroom, Half Bath, Screened Porch
Basement Full, Drainage System, Interior Access, Poured Concrete, Sump Pump, Unfinished
Interior
Interior Features Carpet, Ceiling Fan(s), Family Room Off Kitchen, Floor Plan - Traditional, Formal/Separate Dining Room, Kitchen - Eat-In, Primary Bath(s), Stall Shower, Tub Shower, Walk-in Closet(s), Wood Floors
Hot Water Natural Gas
Heating Forced Air
Cooling Central A/C, Ceiling Fan(s)
Flooring Ceramic Tile, Hardwood, Partially Carpeted, Vinyl
Fireplaces Number 1
Fireplaces Type Brick, Mantel(s), Wood
Equipment Cooktop, Dishwasher, Dryer, Microwave, Oven - Wall, Refrigerator, Washer, Water Heater
Fireplace Y
Appliance Cooktop, Dishwasher, Dryer, Microwave, Oven - Wall, Refrigerator, Washer, Water Heater
Heat Source Natural Gas
Laundry Main Floor
Exterior
Exterior Feature Porch(es), Enclosed, Screened
Parking Features Garage - Front Entry, Garage Door Opener, Inside Access
Garage Spaces 5.0
Utilities Available Cable TV Available, Phone Available
Water Access N
View Garden/Lawn
Roof Type Asphalt,Pitched,Shingle
Accessibility None
Porch Porch(es), Enclosed, Screened
Attached Garage 1
Total Parking Spaces 5
Garage Y
Building
Lot Description Cul-de-sac, Front Yard, Rear Yard, Trees/Wooded
Story 2
Foundation Concrete Perimeter
Sewer Public Sewer
Water Public
Architectural Style Colonial
Level or Stories 2
Additional Building Above Grade, Below Grade
Structure Type Paneled Walls,Dry Wall
New Construction N
Schools
Elementary Schools Lancashire
Middle Schools Talley
High Schools Concord
School District Brandywine
Others
Pets Allowed Y
HOA Fee Include Snow Removal,Common Area Maintenance
Senior Community No
Tax ID 06-035.00-016
Ownership Fee Simple
SqFt Source Assessor
Security Features Smoke Detector
Acceptable Financing Cash, Conventional, FHA, VA
Listing Terms Cash, Conventional, FHA, VA
Financing Cash,Conventional,FHA,VA
Special Listing Condition Standard
Pets Allowed No Pet Restrictions
Read Less Info
Want to know what your home might be worth? Contact us for a FREE valuation!

Our team is ready to help you sell your home for the highest possible price ASAP

Bought with Maria A McAnulty • Century 21 The Real Estate Store
"My job is to find and attract mastery-based agents to the office, protect the culture, and make sure everyone is happy! "


