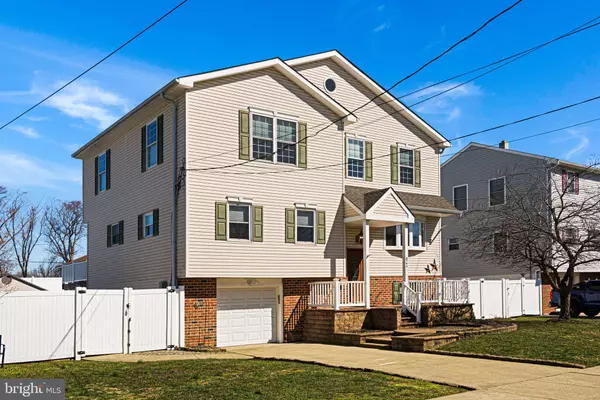$430,000
$425,000
1.2%For more information regarding the value of a property, please contact us for a free consultation.
4 Beds
3 Baths
2,310 SqFt
SOLD DATE : 04/16/2021
Key Details
Sold Price $430,000
Property Type Single Family Home
Sub Type Detached
Listing Status Sold
Purchase Type For Sale
Square Footage 2,310 sqft
Price per Sqft $186
Subdivision Torresdale
MLS Listing ID PAPH991552
Sold Date 04/16/21
Style Contemporary
Bedrooms 4
Full Baths 2
Half Baths 1
HOA Y/N N
Abv Grd Liv Area 2,310
Originating Board BRIGHT
Year Built 1960
Annual Tax Amount $4,278
Tax Year 2020
Lot Size 6,350 Sqft
Acres 0.15
Lot Dimensions 63.50 x 100.00
Property Description
This large home was expanded in 2005 by adding a second floor to the original house. As you enter the home you will see the beautiful custom brick front entrance and porch adding to the charm of this property. The first floor has many great features and many options for its use . The living room is carpeted and is neutral in color with a large window for lots of natural light. there is another room now used as a family room . First floor bedroom has large closet. Three piece hall bathroom with tub and shower. The kitchen is strikingly beautiful and has many features, including lots of beautiful upgraded cabinets including large pantry. Granite counter tops, ceramic tile floor with built in stainless steel dishwasher and garbage disposal Stainless steel stove, microwave and double door refrigerator with icemaker and filtered water. This kitchen is a cooks delight and it is large enough, for family and friends to gather as well an eat in dining area. There are sliding doors to the TREX deck which overlooks the great backyard enclosed with white vinyl fencing. Upper floor (newer addition) features 3 additional spacious bedrooms two of which are 13 by 15 feet .and the fourth is 11 by 16 and all with walk-in closets with custom wood closet organizers. Laundry area in hall with washer and dryer. Beautiful Hall bathroom features two separate vanities with mirrors and lighting. Enclosed Toilet area , soaking tub and separate shower with glass door. The center foyer has pull-down stairs accessing large floored attic. Dual zone heat and central a/c Beautifully designed inside and out., the lower level features 21 by 16ft. recreation/family room with access to large yard and large shed, and interior access to 12 x 25 garage/workshop. Also has a 6 by 8 storage room. The utility room is 6ft by 7ft and has sink and toilet as well as HVAC and Gas hot water heater. Under stair storage space. Current owner has alarm system . Check out virtual tour.
Location
State PA
County Philadelphia
Area 19114 (19114)
Zoning RSD3
Direction South
Rooms
Other Rooms Living Room, Bedroom 2, Bedroom 3, Bedroom 4, Kitchen, Family Room, Bedroom 1, Laundry, Other, Storage Room, Utility Room, Bathroom 1, Bathroom 2, Attic, Half Bath
Basement Fully Finished
Main Level Bedrooms 1
Interior
Interior Features Attic, Built-Ins, Ceiling Fan(s), Kitchen - Eat-In, Walk-in Closet(s)
Hot Water Natural Gas
Heating Forced Air, Central
Cooling Central A/C
Equipment Dishwasher, Washer, Dryer, Refrigerator, Oven/Range - Gas, Microwave
Furnishings No
Fireplace N
Appliance Dishwasher, Washer, Dryer, Refrigerator, Oven/Range - Gas, Microwave
Heat Source Natural Gas
Laundry Upper Floor
Exterior
Exterior Feature Deck(s)
Garage Spaces 2.0
Utilities Available Natural Gas Available
Waterfront N
Water Access N
Roof Type Shingle
Accessibility None
Porch Deck(s)
Parking Type Driveway
Total Parking Spaces 2
Garage N
Building
Story 2.5
Sewer Public Sewer
Water Public
Architectural Style Contemporary
Level or Stories 2.5
Additional Building Above Grade, Below Grade
New Construction N
Schools
School District The School District Of Philadelphia
Others
Pets Allowed Y
Senior Community No
Tax ID 661074200
Ownership Fee Simple
SqFt Source Assessor
Acceptable Financing Conventional, FHA, VA, Cash
Horse Property N
Listing Terms Conventional, FHA, VA, Cash
Financing Conventional,FHA,VA,Cash
Special Listing Condition Standard
Pets Description No Pet Restrictions
Read Less Info
Want to know what your home might be worth? Contact us for a FREE valuation!

Our team is ready to help you sell your home for the highest possible price ASAP

Bought with Jackson J Masih • RE/MAX Prime Real Estate - Philadelphia

"My job is to find and attract mastery-based agents to the office, protect the culture, and make sure everyone is happy! "







