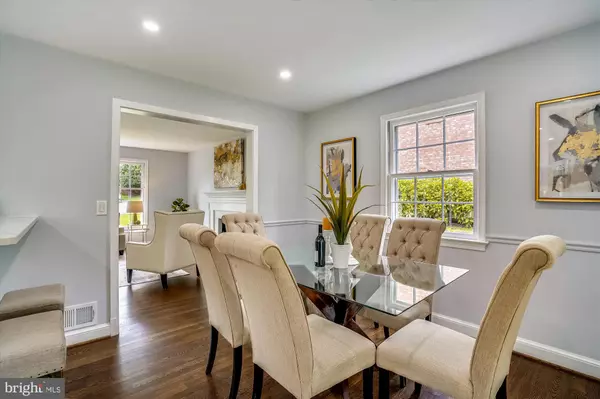$1,060,000
$975,000
8.7%For more information regarding the value of a property, please contact us for a free consultation.
4 Beds
3 Baths
2,408 SqFt
SOLD DATE : 06/22/2021
Key Details
Sold Price $1,060,000
Property Type Single Family Home
Sub Type Detached
Listing Status Sold
Purchase Type For Sale
Square Footage 2,408 sqft
Price per Sqft $440
Subdivision Chevy Chase View
MLS Listing ID MDMC754858
Sold Date 06/22/21
Style Bi-level
Bedrooms 4
Full Baths 2
Half Baths 1
HOA Y/N N
Abv Grd Liv Area 2,058
Originating Board BRIGHT
Year Built 1962
Annual Tax Amount $7,084
Tax Year 2020
Lot Size 9,784 Sqft
Acres 0.22
Property Description
Fall in love with this renovated four-level split on a picturesque street in Chevy Chase View. Refinished hardwood flooring flows throughout the open floor plan. Enter into the living room where white trim and a custom wood mantel fireplace create a warm and welcoming atmosphere. The dining room, updated with a custom chair railing, is ready for any occasion and offers plenty of room for seating. Continue into the adjacent designer kitchen where stainless steel appliances, a subway tile backsplash, sufficient storage with ceiling height cabinetry and a large under-mount sink make mealtime an enjoyable family experience. Escape to the upper-level master bedroom featuring a private en-suite with a floor-to-ceiling custom tile shower and bench. Two additional bedrooms have access to the stunningly designed guest bathroom. The third level of the home leads directly to a secluded fourth bedroom that could be idyllic as a private office space. From the main floor head down to an open family area with new plush carpet that can easily be a media room or game room. An additional bathroom on this level completes the space. A convenient separate laundry area offers direct access to the backyard. The sunroom is a wonderful extension of the living space perfect for a peaceful cup of morning coffee while taking in the beautifully landscaped and well-maintained yard. A shed at the rear of the lot makes outdoor storage easy! Disclosure: Agent related to owner.
Location
State MD
County Montgomery
Zoning R60
Rooms
Basement Fully Finished
Interior
Interior Features Wood Floors, Tub Shower, Recessed Lighting, Formal/Separate Dining Room, Floor Plan - Traditional, Attic, Carpet, Dining Area
Hot Water Natural Gas
Heating Forced Air
Cooling Central A/C
Flooring Hardwood, Carpet
Fireplaces Number 1
Fireplaces Type Mantel(s), Brick
Equipment Dishwasher, Disposal, Dryer, Microwave, Oven - Single, Oven/Range - Gas, Refrigerator, Stainless Steel Appliances, Washer, Water Heater, Range Hood
Furnishings No
Fireplace Y
Window Features Double Hung,Insulated,Casement,Vinyl Clad,Wood Frame
Appliance Dishwasher, Disposal, Dryer, Microwave, Oven - Single, Oven/Range - Gas, Refrigerator, Stainless Steel Appliances, Washer, Water Heater, Range Hood
Heat Source Natural Gas
Laundry Has Laundry, Lower Floor, Washer In Unit, Dryer In Unit
Exterior
Garage Spaces 4.0
Fence Chain Link
Water Access N
View Street
Roof Type Composite,Architectural Shingle
Accessibility None
Total Parking Spaces 4
Garage N
Building
Story 4
Foundation Brick/Mortar, Block
Sewer Public Sewer
Water Public
Architectural Style Bi-level
Level or Stories 4
Additional Building Above Grade, Below Grade
Structure Type Dry Wall
New Construction N
Schools
Elementary Schools Kensington Parkwood
Middle Schools North Bethesda
High Schools Walter Johnson
School District Montgomery County Public Schools
Others
Pets Allowed Y
Senior Community No
Tax ID 161301000712
Ownership Fee Simple
SqFt Source Assessor
Horse Property N
Special Listing Condition Standard
Pets Allowed Cats OK, Dogs OK
Read Less Info
Want to know what your home might be worth? Contact us for a FREE valuation!

Our team is ready to help you sell your home for the highest possible price ASAP

Bought with James M Coley • Long & Foster Real Estate, Inc.
"My job is to find and attract mastery-based agents to the office, protect the culture, and make sure everyone is happy! "







