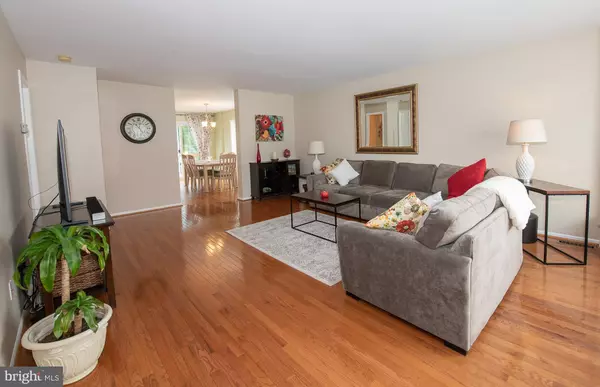$360,000
$345,000
4.3%For more information regarding the value of a property, please contact us for a free consultation.
3 Beds
3 Baths
1,736 SqFt
SOLD DATE : 05/28/2021
Key Details
Sold Price $360,000
Property Type Townhouse
Sub Type End of Row/Townhouse
Listing Status Sold
Purchase Type For Sale
Square Footage 1,736 sqft
Price per Sqft $207
Subdivision Village Of Shannon
MLS Listing ID PACT534930
Sold Date 05/28/21
Style Traditional
Bedrooms 3
Full Baths 2
Half Baths 1
HOA Fees $12/ann
HOA Y/N Y
Abv Grd Liv Area 1,520
Originating Board BRIGHT
Year Built 1993
Annual Tax Amount $3,427
Tax Year 2020
Lot Size 5,852 Sqft
Acres 0.13
Lot Dimensions 0.00 x 0.00
Property Description
This impeccably-maintained end-unit townhome is ready for new owners and is a sweet deal! Enter through the new front door to a large Living/Family Room with new hardwood flooring and beautiful bay window. The Powder Room also has new hardwood flooring. The Dining Area is adjacent to the Kitchen and also has a bay window flooding this area with natural light. There is a new sliding-door leading to the new 12 x 10 Trek deck with white vinyl rails. The Kitchen features a double-door Pantry, stainless steel appliances, granite countertops, gas cooking, subway tile backsplash, deep sink with disposal and a window over the sink. The second level includes the Primary Bedroom with ceiling fan, deep double closet, and new crown molding. The Primary Bath has tile flooring, tile shower with new all-glass enclosure, new large medicine cabinet and new crown molding. Two additional Bedrooms have deep closets and ceiling fans. The Hall Bathroom has tile flooring, tub/shower combination with tile surround, 5' vanity with a large, mirrored medicine cabinet, and new crown molding. A Hall Linen Closet completes this level. The Basement features a flexible finished area with closet that could serve as a Media Room, Hobby/Play Space, Office, or Exercise Room. The unfinished area includes the Laundry with newer Washer/Dryer (included) and deep Utility Sink. There is ample storage space and access to the back patio as well as to the 1-Car Garage. The driveway can accommodate up to 3 additional cars! Future maintenance is under control with a new roof, new gutters and new gas hot water heater. The Village of Shannon has a low annual HOA fee of $150 (yes, that's yearly!) and no capital contribution. The real estate taxes are very budget friendly as well. You will enjoy easy access to Rt. 202 and other major roadways, the Exton Train Station, highly-regarded schools, shopping, restaurants, recreational facilities including two golf courses, and so much more! This exceptional property is waiting for YOU.
Location
State PA
County Chester
Area West Goshen Twp (10352)
Zoning RESIDENTIAL
Rooms
Other Rooms Living Room, Dining Room, Primary Bedroom, Bedroom 2, Bedroom 3, Kitchen, Game Room
Basement Partially Finished, Full
Interior
Interior Features Ceiling Fan(s), Crown Moldings, Kitchen - Eat-In, Pantry, Upgraded Countertops, Wood Floors, Carpet
Hot Water Natural Gas
Heating Forced Air
Cooling Central A/C
Flooring Hardwood, Carpet, Ceramic Tile
Equipment Stainless Steel Appliances, Built-In Microwave, Oven/Range - Gas, Refrigerator, Washer, Dryer - Gas
Fireplace N
Window Features Bay/Bow,Insulated
Appliance Stainless Steel Appliances, Built-In Microwave, Oven/Range - Gas, Refrigerator, Washer, Dryer - Gas
Heat Source Natural Gas
Laundry Basement
Exterior
Exterior Feature Deck(s)
Parking Features Garage - Rear Entry, Garage Door Opener, Inside Access
Garage Spaces 4.0
Utilities Available Cable TV, Under Ground
Water Access N
Roof Type Shingle
Accessibility None
Porch Deck(s)
Attached Garage 1
Total Parking Spaces 4
Garage Y
Building
Story 3
Sewer Public Sewer
Water Public
Architectural Style Traditional
Level or Stories 3
Additional Building Above Grade, Below Grade
New Construction N
Schools
Elementary Schools Exton
Middle Schools Fugett
High Schools East
School District West Chester Area
Others
HOA Fee Include Common Area Maintenance
Senior Community No
Tax ID 52-01P-0196
Ownership Fee Simple
SqFt Source Assessor
Acceptable Financing Conventional, FHA, VA, Cash
Listing Terms Conventional, FHA, VA, Cash
Financing Conventional,FHA,VA,Cash
Special Listing Condition Standard
Read Less Info
Want to know what your home might be worth? Contact us for a FREE valuation!

Our team is ready to help you sell your home for the highest possible price ASAP

Bought with Jennifer Neff • Compass RE
"My job is to find and attract mastery-based agents to the office, protect the culture, and make sure everyone is happy! "







