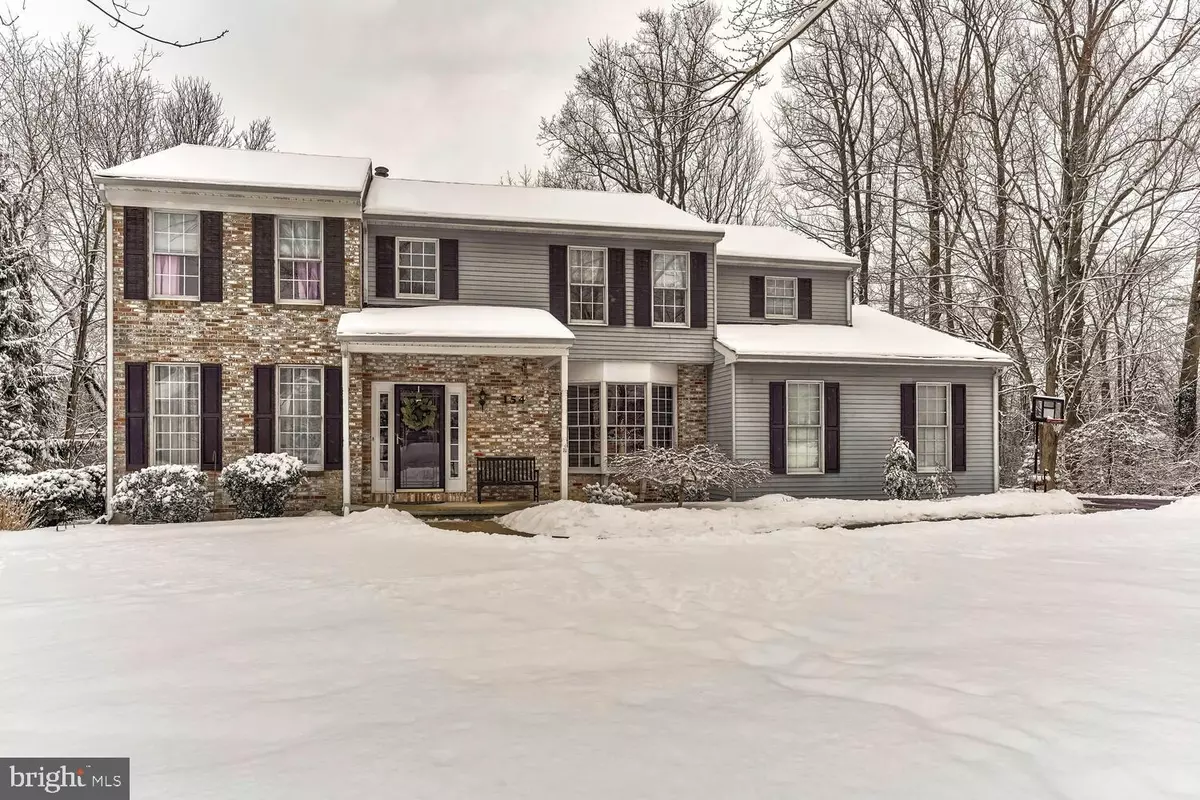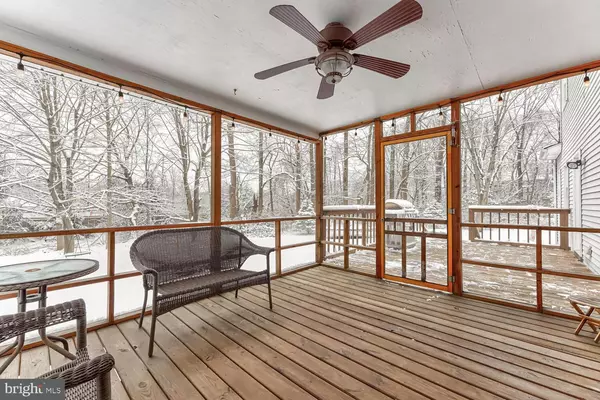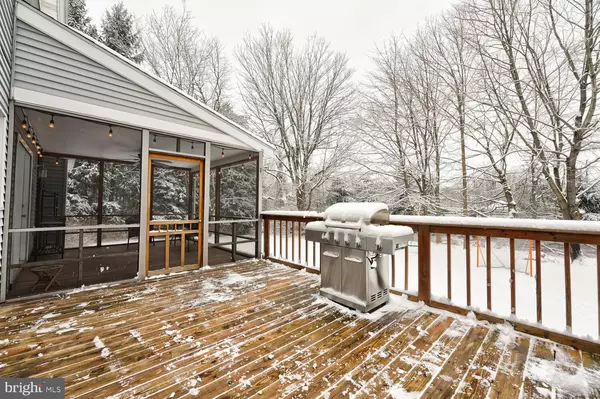$575,000
$574,900
For more information regarding the value of a property, please contact us for a free consultation.
4 Beds
3 Baths
3,150 SqFt
SOLD DATE : 04/29/2021
Key Details
Sold Price $575,000
Property Type Single Family Home
Sub Type Detached
Listing Status Sold
Purchase Type For Sale
Square Footage 3,150 sqft
Price per Sqft $182
Subdivision Westover Chase
MLS Listing ID DENC520758
Sold Date 04/29/21
Style Colonial
Bedrooms 4
Full Baths 2
Half Baths 1
HOA Fees $16/ann
HOA Y/N Y
Abv Grd Liv Area 3,150
Originating Board BRIGHT
Year Built 1988
Annual Tax Amount $4,834
Tax Year 2020
Lot Size 0.710 Acres
Acres 0.71
Lot Dimensions 54.10 x 188.00
Property Description
Open House Cancelled...Offer Has been Accepted. Westover Chase a small enclave of 39 homes in the heart of Hockessin. This Sought after Community is in the preferred Red Clay School District and the Highly Ranked...Charter School of Wilmington. A Beautiful and tranquil setting on a private .71 acre Homesite on a Cul De Sac. which adds to a very private setting. This home has been lovingly maintained and updated, over the years. The home features a Two Story Entry Foyer with an Oak Staircase & Hardwood floors the lead you into the Eat in Kitchen which features a Center Island with a triple Pendant Light, Raised panel Cabinets with custom hardware, a Lazy susan, Roll out drawers and a Large Pantry cabinet, Solid surface Countertops, Undermount sink and Tile backsplash highlighted with undercabinet lighting. Updated Kenmore Stainless Steel Appliance package w/ a 5 burner ceramic Top self clean Range and Microwave, French door Refrigerator & Dishwasher. There are 5 recessed lights , plus a ceiling fan light above the Breakfast table, and the Atrium 15 panel lite doors that takes you to the Screen porch and Deck. The Kitchen is wide open to the vast Family Room that features a Raised Hearth Brick Fireplace, flanked by custom built in Cabinets and Shelves with Crown molding accent, there is also a triple Box Bay window bringing in loads of natural light and it overlooks the private rear yard. This area of the Home is also lit up with 6 recessed lights with dimmers and new Random width Hardwood floors have just recently been installed. The Owners smartly opened up the wall in the Family room, and added French doors that take into the Formal Living room and this creates a perfect circle for entertaining. The Living room features Chair and Crown molding and Hardwood flooring as well. There is a Formal Dining room for those more intimate Family gatherings, this Room features a Triple Arched boxed bay window, Chair, Crown and Wanes coating, plus Hardwood floors. Also on the first floor there is a well sized private Office or Study with brand new carpeting rounding out this level there is tastefully remodeled tile floored Powder room and a step saving Laundry with the Washer and Dryer included, Laundry sink, overhead storage Cabinets and convenient access, via a service door to the rear deck. The Private Primary Bedroom is massive with a sitting and dressing areas. there is foyer entry to the Large tile Full bath with a Tub and separate Shower, plus an Large owners walk in closet. All four upstairs bedrooms feature Ceiling Fan lights, plush carpeting and the secondary bedrooms share a totally renovated tile floor hall bath with a Glass enclosed Shower stall and 5' vanity, The Lower level offers approximately 1000+ Sq Ft of flexible wide open living space, that can be a Media, Game or a Recreation room, there is loads of flexibility here, This inviting area is warm with Berber Carpet, neutral tone and well lit with 17 recessed lights. Lastly there is a fitness and exercise room on the lower level as well. This home has it all a two car side entry garage, an Brand new Blacktop driveway, and meandering concrete path to the front door, plus lush and manicured landscaping. This is simply an lovely and inviting...well cared for Home.
Location
State DE
County New Castle
Area Hockssn/Greenvl/Centrvl (30902)
Zoning NC21
Rooms
Other Rooms Living Room, Dining Room, Primary Bedroom, Sitting Room, Bedroom 2, Bedroom 3, Bedroom 4, Kitchen, Game Room, Family Room, Den, Exercise Room, Laundry, Recreation Room, Media Room, Screened Porch
Basement Full
Interior
Interior Features Breakfast Area, Built-Ins, Ceiling Fan(s), Chair Railings, Crown Moldings, Family Room Off Kitchen, Floor Plan - Open, Kitchen - Eat-In, Kitchen - Island, Kitchen - Table Space, Pantry, Recessed Lighting, Stall Shower, Tub Shower, Upgraded Countertops, Wainscotting, Walk-in Closet(s), Wood Floors
Hot Water Natural Gas
Heating Forced Air
Cooling Central A/C
Fireplaces Number 1
Fireplaces Type Brick, Screen, Wood
Equipment Built-In Range, Built-In Microwave, Dishwasher, Disposal, Dryer, Energy Efficient Appliances, ENERGY STAR Refrigerator, Exhaust Fan, Microwave, Oven - Self Cleaning, Oven/Range - Electric, Refrigerator, Stainless Steel Appliances, Washer, Water Heater
Fireplace Y
Window Features Double Hung,Double Pane,Energy Efficient
Appliance Built-In Range, Built-In Microwave, Dishwasher, Disposal, Dryer, Energy Efficient Appliances, ENERGY STAR Refrigerator, Exhaust Fan, Microwave, Oven - Self Cleaning, Oven/Range - Electric, Refrigerator, Stainless Steel Appliances, Washer, Water Heater
Heat Source Natural Gas
Laundry Main Floor, Washer In Unit, Dryer In Unit
Exterior
Exterior Feature Deck(s), Porch(es), Screened
Parking Features Garage - Side Entry, Garage Door Opener, Inside Access
Garage Spaces 2.0
Utilities Available Cable TV
Water Access N
Accessibility None
Porch Deck(s), Porch(es), Screened
Attached Garage 2
Total Parking Spaces 2
Garage Y
Building
Lot Description Backs to Trees, Cul-de-sac, Landscaping, No Thru Street, Private
Story 2
Sewer Public Sewer
Water Public
Architectural Style Colonial
Level or Stories 2
Additional Building Above Grade, Below Grade
New Construction N
Schools
Elementary Schools Cooke
Middle Schools Henry B. Du Pont
High Schools Alexis I. Dupont
School District Red Clay Consolidated
Others
Senior Community No
Tax ID 08-013.20-125
Ownership Fee Simple
SqFt Source Assessor
Acceptable Financing Cash, Conventional
Listing Terms Cash, Conventional
Financing Cash,Conventional
Special Listing Condition Standard
Read Less Info
Want to know what your home might be worth? Contact us for a FREE valuation!

Our team is ready to help you sell your home for the highest possible price ASAP

Bought with Andrea Dale Levy • Long & Foster Real Estate, Inc.
"My job is to find and attract mastery-based agents to the office, protect the culture, and make sure everyone is happy! "







