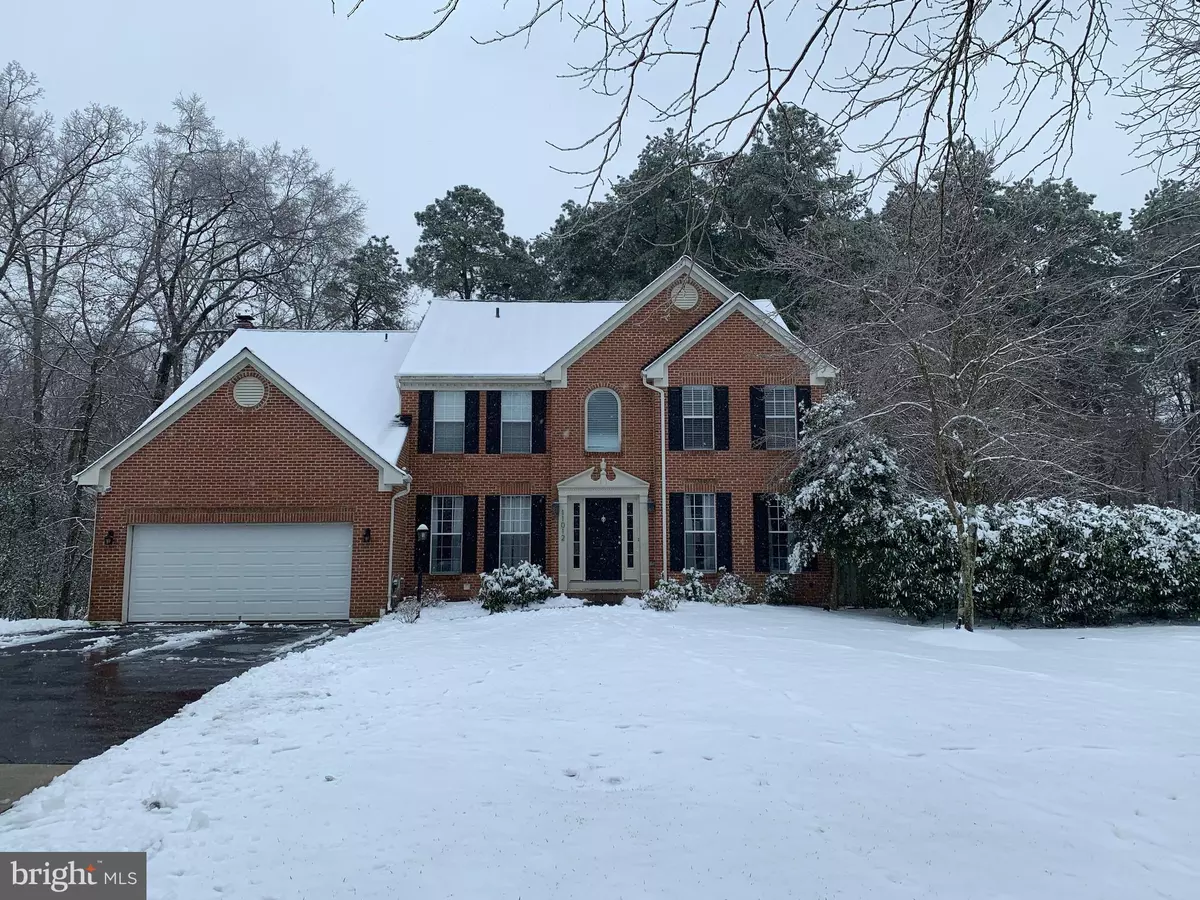$675,000
$610,000
10.7%For more information regarding the value of a property, please contact us for a free consultation.
5 Beds
4 Baths
3,152 SqFt
SOLD DATE : 04/07/2021
Key Details
Sold Price $675,000
Property Type Single Family Home
Sub Type Detached
Listing Status Sold
Purchase Type For Sale
Square Footage 3,152 sqft
Price per Sqft $214
Subdivision Forestgate
MLS Listing ID MDPG595740
Sold Date 04/07/21
Style Colonial
Bedrooms 5
Full Baths 3
Half Baths 1
HOA Fees $26/qua
HOA Y/N Y
Abv Grd Liv Area 3,152
Originating Board BRIGHT
Year Built 1994
Annual Tax Amount $8,045
Tax Year 2021
Lot Size 0.918 Acres
Acres 0.92
Property Description
*******SECLUDED/SENSATIONAL/SPACIOUS/PRIVATE/PRISTINE/PERFECT******* 5 BEDROOM, 3 FULL & 1 POWDER ROOM 3 FINISHED LEVEL CLASSIC COLONIAL WITH AN IN-LAW-SUITE IS A DETAILED WAY TO DESCRIBE THIS PROPERTY! NOTHING IS MISSING.. PLEASE VIEW THE PHOTOS & VIDEO WHEN ACTIVE. THE REAR YARD IS AN ENTERTAINERS DREAM, POOL, PRIVATE & BACKING TO PRESERVATION LAND . THIS HOME IS LOVELY IN THE WINTER & IN THE SUMMER , AS WELL. IF YOU ARE LOOKING FOR WELL BUILT QUALITY, A STUNNING DECK & OUTSIDE GATHERINGS , COMFORTABLE FLOW PLAN WITH A GOURMET KITCHEN & A N EXTRA AREA DOWN STAIRS FOR TEENAGER, AU PAIR OR IN -LAWS, THIS IS IT! A MUST SEE POCKET NEAR UMD & ALL THE AGRACULTURAL AREAS OF THE COUNTY. WITH METRO & ROUTE 295 A FEW MILES AWAY, THIS HIDDEN PARADISE IS THE PERFECT PLACE FOR CONVENIENCE & COMFORT! DUE TO COVID - 19, THERE WILL BE NO OPEN HOUSES, A LENDER LETTER IS REQUIRED PRIOR TO VIEWING , & PLEASE ADHERE TO THE PANDEMIC PROTOCOL AT THE FRONT DOOR . STAY SAFE , WARM , STERALIZE, WEAR MASKS , GLOVES & BOOTIES LOCATED IN THE FOYER. THANK YOU FOR YOUR VISIT & THIS HOME CAN BE YOURS SOON! QUESTIONS: PLEASE CALL JUSTINE (410) 707-3287 !!!
Location
State MD
County Prince Georges
Zoning RE
Rooms
Other Rooms Living Room, Dining Room, Bedroom 2, Bedroom 3, Bedroom 4, Bedroom 5, Kitchen, Family Room, Foyer, Bedroom 1, Sun/Florida Room, In-Law/auPair/Suite, Office, Recreation Room
Basement Daylight, Partial, Improved, Fully Finished, Outside Entrance, Poured Concrete, Rear Entrance, Space For Rooms, Sump Pump, Walkout Level, Windows, Heated
Interior
Interior Features 2nd Kitchen, Attic, Carpet, Ceiling Fan(s), Chair Railings, Crown Moldings, Dining Area, Family Room Off Kitchen, Floor Plan - Traditional, Formal/Separate Dining Room, Kitchen - Gourmet, Kitchen - Island, Kitchen - Table Space, Recessed Lighting, Upgraded Countertops, Walk-in Closet(s)
Hot Water Natural Gas
Heating Forced Air
Cooling Ceiling Fan(s), Central A/C
Flooring Hardwood, Ceramic Tile, Carpet
Fireplaces Number 1
Fireplaces Type Gas/Propane, Mantel(s), Fireplace - Glass Doors
Equipment Built-In Microwave, Built-In Range, Dishwasher, Disposal, Dryer, Microwave, Oven - Self Cleaning, Oven/Range - Gas, Refrigerator, Stainless Steel Appliances, Washer, Water Heater
Fireplace Y
Window Features Bay/Bow,Double Hung,Double Pane,Insulated,Palladian,Screens,Sliding
Appliance Built-In Microwave, Built-In Range, Dishwasher, Disposal, Dryer, Microwave, Oven - Self Cleaning, Oven/Range - Gas, Refrigerator, Stainless Steel Appliances, Washer, Water Heater
Heat Source Natural Gas
Laundry Lower Floor
Exterior
Parking Features Garage - Front Entry, Inside Access
Garage Spaces 6.0
Pool Filtered, Fenced, Heated, In Ground
Utilities Available Cable TV, Multiple Phone Lines, Natural Gas Available
Amenities Available Common Grounds
Water Access N
View Garden/Lawn, Trees/Woods, Scenic Vista
Roof Type Asphalt
Accessibility None
Attached Garage 2
Total Parking Spaces 6
Garage Y
Building
Lot Description Backs - Parkland, Backs to Trees, Cul-de-sac, Landscaping, Level, Poolside, Private, Secluded, Trees/Wooded
Story 2
Sewer Public Sewer
Water Public
Architectural Style Colonial
Level or Stories 2
Additional Building Above Grade, Below Grade
Structure Type Dry Wall
New Construction N
Schools
School District Prince George'S County Public Schools
Others
Pets Allowed Y
HOA Fee Include Common Area Maintenance,Management,Reserve Funds
Senior Community No
Tax ID 17141645043
Ownership Fee Simple
SqFt Source Assessor
Acceptable Financing Cash, Conventional, FHA, VA
Horse Property N
Listing Terms Cash, Conventional, FHA, VA
Financing Cash,Conventional,FHA,VA
Special Listing Condition Standard
Pets Allowed No Pet Restrictions
Read Less Info
Want to know what your home might be worth? Contact us for a FREE valuation!

Our team is ready to help you sell your home for the highest possible price ASAP

Bought with Stephanie N Henry • Keller Williams Flagship of Maryland
"My job is to find and attract mastery-based agents to the office, protect the culture, and make sure everyone is happy! "


