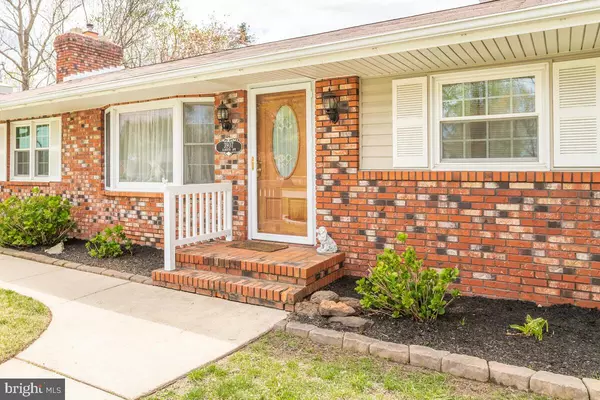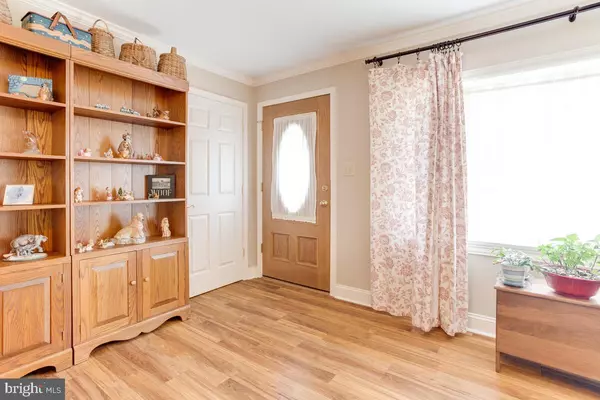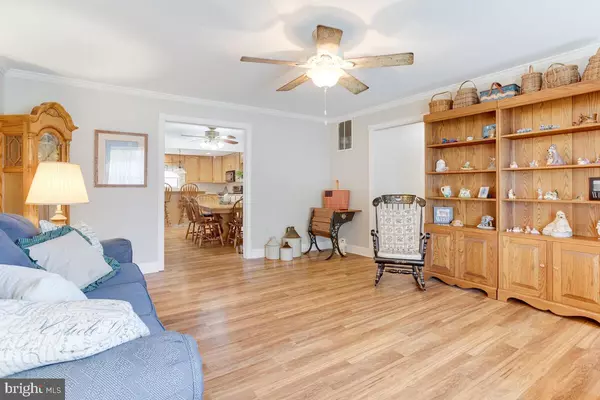$485,000
$475,000
2.1%For more information regarding the value of a property, please contact us for a free consultation.
3 Beds
3 Baths
2,450 SqFt
SOLD DATE : 06/18/2021
Key Details
Sold Price $485,000
Property Type Single Family Home
Sub Type Detached
Listing Status Sold
Purchase Type For Sale
Square Footage 2,450 sqft
Price per Sqft $197
Subdivision Blossom Hills
MLS Listing ID MDAA465532
Sold Date 06/18/21
Style Ranch/Rambler
Bedrooms 3
Full Baths 2
Half Baths 1
HOA Y/N N
Abv Grd Liv Area 2,450
Originating Board BRIGHT
Year Built 1956
Annual Tax Amount $4,249
Tax Year 2021
Lot Size 0.453 Acres
Acres 0.45
Property Description
Welcome to 3907 Alberta Ave., a beautiful well-maintained rancher. Youll love living in this charming, amenity rich home, enjoying summers in your screened porch eating crabs, multiple gardens, competing in a friendly game of cornhole or horsehoes in the privacy fenced rear yard, or simply enjoying a walk throughout the community. Discover one level living at its best with a large primary bedroom suite that includes a walk-in closet with organizers, ceiling fans, and a primary bath that flaunts a heated floor so you're feet stay warm even on the coldest days. Recessed lighting, walk in shower and granite countertops wraps up the package. A grand Martha Stewart kitchen with center island and stainless appliances offers the pickiest cook all of the modern conveniences such as filtered water from the Samsung refrigerator, large drawers, cutting board pullout, recycling and trash cabinets, under counter lighting in addition to recessed and pendant lights. Choose to eat at the granite breakfast bar on the center island or in the separate dining area. A separate laundry and craft area with counterspace and storage is located off of the primary bath with a walk-in closet. Soak up the natural sunlight through the skylight in the family room or fire up the pellet stove on those cool days. Half bath easily accessible from family room. You can enter the home through the main entrance into the living room or through the covered breezeway from the paved driveway into the family room. Head down the hallway to find two spacious bedrooms and full bath for your family members or visitors. Relax and entertain outside or in your Sunroom. Your neighbors will be green with envy over your immaculate yard, complete with built-in raised flower beds and a He and She shed with electric. There is plenty of room for parking with a two car garage and long driveway with an extra space. Updates include siding and soffit, gutter covers, and brand new full bath last year. Home warranty is offered even though most systems and appliances are less than ten years old. The home is conveniently located near Rt. 100 and Ritchie Hwy, giving you quick access to both Baltimore and Annapolis as well as BWI and Ft. Meade. If youre looking for the perfect place to call home, this is the home for you!
Location
State MD
County Anne Arundel
Zoning R2
Rooms
Other Rooms Living Room, Dining Room, Primary Bedroom, Bedroom 2, Bedroom 3, Kitchen, Family Room, Sun/Florida Room, Laundry, Bathroom 1, Primary Bathroom, Half Bath, Screened Porch
Main Level Bedrooms 3
Interior
Interior Features Attic, Carpet, Cedar Closet(s), Ceiling Fan(s), Crown Moldings, Dining Area, Entry Level Bedroom, Family Room Off Kitchen, Floor Plan - Traditional, Formal/Separate Dining Room, Kitchen - Island, Pantry, Primary Bath(s), Recessed Lighting, Skylight(s), Stall Shower, Tub Shower, Upgraded Countertops, Wainscotting, Walk-in Closet(s)
Hot Water Electric
Heating Forced Air
Cooling Ceiling Fan(s), Central A/C
Fireplaces Number 1
Equipment Dishwasher, Disposal, Dryer, Exhaust Fan, Freezer, Icemaker, Oven/Range - Electric, Refrigerator, Washer, Water Heater
Window Features Bay/Bow,Double Pane,Screens,Skylights
Appliance Dishwasher, Disposal, Dryer, Exhaust Fan, Freezer, Icemaker, Oven/Range - Electric, Refrigerator, Washer, Water Heater
Heat Source Oil
Laundry Main Floor
Exterior
Exterior Feature Breezeway, Enclosed, Screened, Porch(es)
Parking Features Additional Storage Area, Covered Parking, Garage - Front Entry, Garage Door Opener
Garage Spaces 8.0
Fence Board, Privacy, Rear, Wood
Water Access N
Accessibility None
Porch Breezeway, Enclosed, Screened, Porch(es)
Total Parking Spaces 8
Garage Y
Building
Story 1
Foundation Crawl Space
Sewer Public Sewer
Water Public
Architectural Style Ranch/Rambler
Level or Stories 1
Additional Building Above Grade, Below Grade
New Construction N
Schools
School District Anne Arundel County Public Schools
Others
Senior Community No
Tax ID 020312501295555
Ownership Fee Simple
SqFt Source Assessor
Security Features Smoke Detector
Acceptable Financing Cash, Conventional, FHA, VA
Listing Terms Cash, Conventional, FHA, VA
Financing Cash,Conventional,FHA,VA
Special Listing Condition Standard
Read Less Info
Want to know what your home might be worth? Contact us for a FREE valuation!

Our team is ready to help you sell your home for the highest possible price ASAP

Bought with Benjamin Love • Revol Real Estate, LLC
"My job is to find and attract mastery-based agents to the office, protect the culture, and make sure everyone is happy! "







