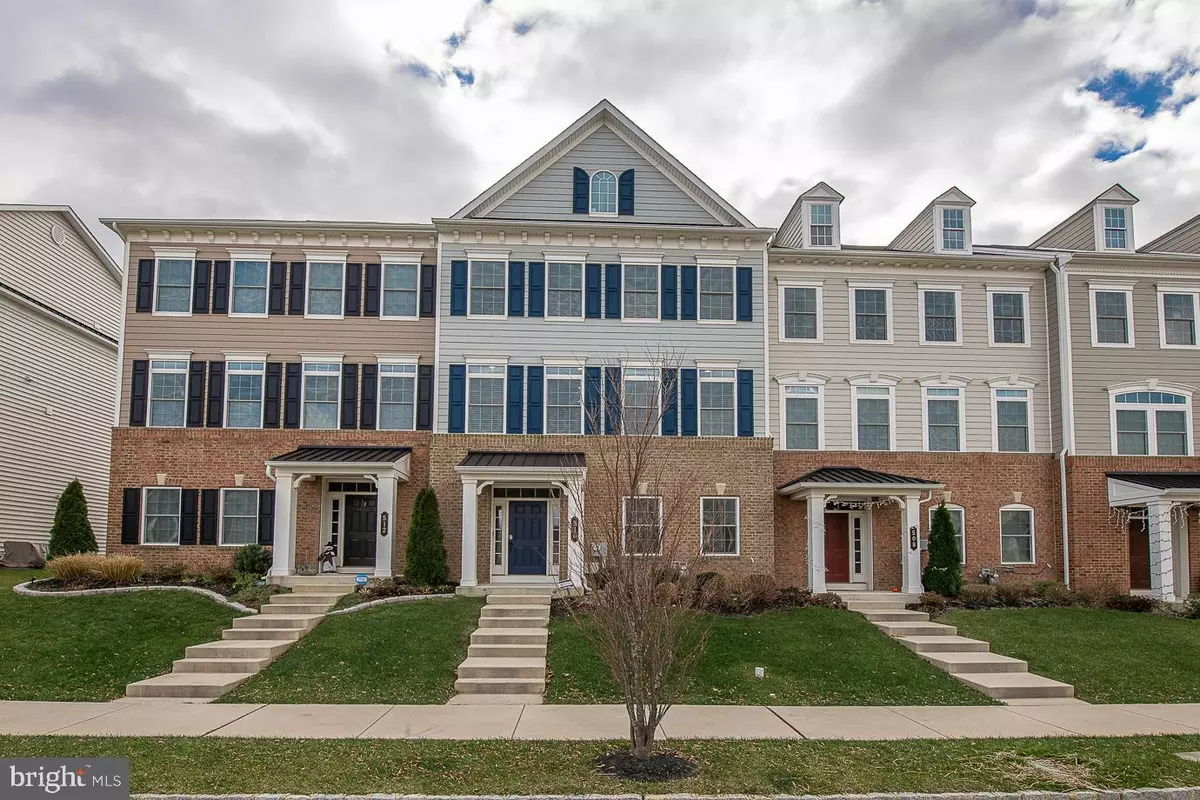$560,000
$569,000
1.6%For more information regarding the value of a property, please contact us for a free consultation.
3 Beds
3 Baths
2,900 SqFt
SOLD DATE : 04/14/2021
Key Details
Sold Price $560,000
Property Type Townhouse
Sub Type Interior Row/Townhouse
Listing Status Sold
Purchase Type For Sale
Square Footage 2,900 sqft
Price per Sqft $193
Subdivision Atwater
MLS Listing ID PACT526926
Sold Date 04/14/21
Style Traditional
Bedrooms 3
Full Baths 2
Half Baths 1
HOA Fees $205/mo
HOA Y/N Y
Abv Grd Liv Area 2,900
Originating Board BRIGHT
Year Built 2016
Annual Tax Amount $7,572
Tax Year 2021
Lot Size 1,344 Sqft
Acres 0.03
Lot Dimensions 0.00 x 0.00
Property Description
Better than new! Unique opportunity to own this absolutely stunning townhome in sought after Atwater showcasing over 2,900 sq ft of space beautifully appointed with white kitchen, upgraded hardwood floors, new custom lighting fixtures, expanded Master Shower, custom designer walk-in Master closet, 10' extension and upgraded full-length custom walkway on first floor. Not one detail has been overlooked in this 3 BR, 2 full Bath, 1 half Bath Carnegie model offering 3 levels of fabulous living space. Additional upgraded amenities by current owner include professional painting and custom blinds throughout entire home, new Laundry cabinetry, upgraded Dining Room/Study lighting fixture, new pendant lighting in Kitchen, custom wallpaper and lighting in Powder Room, professionally painted/sealed garage floor and installation of Smart Lock on front entry door. First Level features hardwood Entry Foyer, finished Entertainment Area, custom utility closet for extra storage and 2-car rear-entry garage. Hardwood staircase leads to Main Level featuring upgraded hardwood flooring, Gourmet Kitchen w/white cabinetry, oversized island w/custom pendant lighting, Quartzite countertops, double stainless sink, GE stainless appliances (4-burner gas cooktop, wall oven and microwave), recessed lighting and large walk-in Pantry. Kitchen opens to spacious Great Room w/two sets of atrium French doors featuring transoms above exiting to an oversized maintenance-free Trex deck; Dining Room/Study w/hardwood floor and custom light fixture; Powder Room w/pedestal sink & hardwood flooring. Upper Level features large Master Suite w/custom designed walk-in closet and luxury Master Bath featuring double sink vanity, 12x12 marble tile floor and oversized tiled shower w/clear glass door; 2 add'l Family Bedrooms, Hall Bath w/tile floor, double sink vanity & tiled tub/shower plus convenient 2nd floor Laundry w/white cabinetry complete this level. Don't miss this fabulous Atwater home surrounded by acres of lush landscape and miles of walking trails in award winning Great Valley School District conveniently located to PA Turnpike slip ramp, Great Valley Corporate Center, public transportation, Route 202, King of Prussia, Wegman's, Target and the shops and restaurants of Malvern Borough, Paoli and Wayne.
Location
State PA
County Chester
Area East Whiteland Twp (10342)
Zoning R
Rooms
Other Rooms Dining Room, Primary Bedroom, Bedroom 2, Bedroom 3, Kitchen, Foyer, Great Room, Recreation Room
Basement Full, Fully Finished
Interior
Interior Features Family Room Off Kitchen, Floor Plan - Open, Kitchen - Gourmet, Kitchen - Island, Pantry, Recessed Lighting, Stall Shower, Upgraded Countertops, Walk-in Closet(s), Wood Floors
Hot Water Natural Gas
Heating Forced Air
Cooling Central A/C
Flooring Hardwood, Ceramic Tile, Carpet
Equipment Built-In Microwave, Dishwasher, Disposal, Oven - Self Cleaning, Oven - Wall, Stainless Steel Appliances, Cooktop
Fireplace N
Appliance Built-In Microwave, Dishwasher, Disposal, Oven - Self Cleaning, Oven - Wall, Stainless Steel Appliances, Cooktop
Heat Source Natural Gas
Laundry Upper Floor
Exterior
Exterior Feature Deck(s)
Garage Garage - Rear Entry, Garage Door Opener
Garage Spaces 2.0
Waterfront N
Water Access N
Roof Type Shingle
Accessibility None
Porch Deck(s)
Parking Type Attached Garage
Attached Garage 2
Total Parking Spaces 2
Garage Y
Building
Story 3
Sewer Public Sewer
Water Public
Architectural Style Traditional
Level or Stories 3
Additional Building Above Grade
Structure Type 9'+ Ceilings
New Construction N
Schools
Middle Schools Great Valley M.S.
High Schools Great Valley
School District Great Valley
Others
HOA Fee Include Common Area Maintenance,Lawn Maintenance,Snow Removal,Trash
Senior Community No
Tax ID 42-02 -0105
Ownership Fee Simple
SqFt Source Assessor
Special Listing Condition Standard
Read Less Info
Want to know what your home might be worth? Contact us for a FREE valuation!

Our team is ready to help you sell your home for the highest possible price ASAP

Bought with Tina Lam • Compass RE

"My job is to find and attract mastery-based agents to the office, protect the culture, and make sure everyone is happy! "







