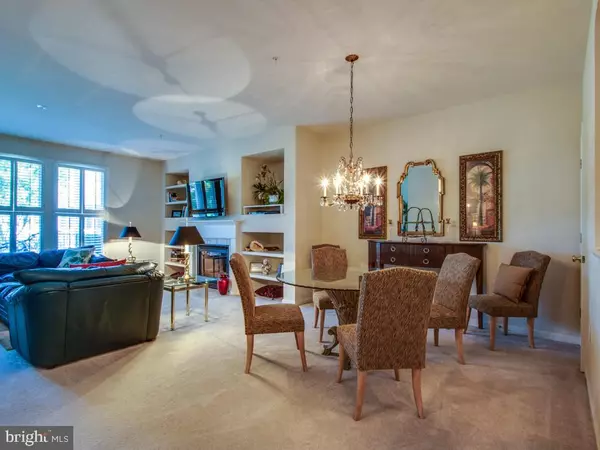$252,500
$259,900
2.8%For more information regarding the value of a property, please contact us for a free consultation.
2 Beds
2 Baths
1,510 SqFt
SOLD DATE : 09/14/2020
Key Details
Sold Price $252,500
Property Type Condo
Sub Type Condo/Co-op
Listing Status Sold
Purchase Type For Sale
Square Footage 1,510 sqft
Price per Sqft $167
Subdivision Bear Trap
MLS Listing ID DESU164168
Sold Date 09/14/20
Style Coastal,Contemporary
Bedrooms 2
Full Baths 2
Condo Fees $354/mo
HOA Fees $225/mo
HOA Y/N Y
Abv Grd Liv Area 1,510
Originating Board BRIGHT
Year Built 2003
Annual Tax Amount $938
Tax Year 2020
Lot Dimensions 0.00 x 0.00
Property Description
Less than 4 miles to the beach! Opportunity knocks with this never rented, meticulously maintained and highly sought after first floor condo in the community of Bear Trap Dunes. Located in a premium courtyard location offering golf views overlooking the third hole and lake. Enjoy this 1,510 sq. ft. open floor plan featuring 2 bedrooms and 2 full baths. The private stepped entrance and ramp walkway offers a welcoming front porch. Enter and the two-story foyer is flooded with light. The eat-in kitchen features tall Maple cabinets, complete appliance package and pantry. The spacious dining area and living room are anchored with a gas fireplace flanked by built-in display cases. A wall of windows gives way to beautiful views of open green space, golf course and lake views. Relax on the private screened porch which has been recently updated with new screens or the open deck. Inside, the spacious owner's suite features a private bath and walk-in closet. The guest bedroom features custom closet shelving. The second full bath is steps away. Laundry with washer and dryer included. All windows are with plantation shutters. Ceilings fans in both bedrooms and screen porch. Tile flooring in the kitchen, foyer, hall, and baths. Plush carpet throughout. New hot water heater in 2018. Wall mounted TV included. All furnishing negotiable excluding personal items, kitchen contents and accessories. New encapsulated crawl space. Exterior hardi-plank siding painted in 2020 by the HOA. The condo association includes cable/internet, exterior maintenance, and exterior insurance policy. Bear Trap Dunes is the only community in the area to offer a golf course and beach shuttle directly to downtown Bethany Beach! Bear Trap Dunes amenities include an indoor pool, staffed fitness facility, two outdoor pools, tennis courts, volleyball and basketball courts, on-site full-service restaurant and clubhouse. You will love the tree-lined streets of the neighborhood and sidewalks throughout, and an active social calendar and ease of access to shopping, entertainment and restaurants make Bear Trap a wonderful place to live and vacation!
Location
State DE
County Sussex
Area Baltimore Hundred (31001)
Zoning TN
Rooms
Other Rooms Dining Room, Kitchen, Foyer, Breakfast Room, Laundry, Other, Screened Porch
Main Level Bedrooms 2
Interior
Interior Features Breakfast Area, Built-Ins, Carpet, Ceiling Fan(s), Combination Dining/Living, Entry Level Bedroom, Floor Plan - Open, Flat, Kitchen - Eat-In, Kitchen - Table Space, Primary Bath(s), Pantry, Sprinkler System, Walk-in Closet(s), Window Treatments
Hot Water 60+ Gallon Tank, Electric
Heating Central, Forced Air, Heat Pump(s)
Cooling Central A/C
Flooring Carpet, Ceramic Tile
Fireplaces Number 1
Fireplaces Type Fireplace - Glass Doors, Gas/Propane, Mantel(s)
Equipment Dishwasher, Disposal, Dryer, Microwave, Refrigerator, Washer, Water Heater
Furnishings No
Fireplace Y
Window Features Double Pane,Replacement,Screens
Appliance Dishwasher, Disposal, Dryer, Microwave, Refrigerator, Washer, Water Heater
Heat Source Electric
Laundry Dryer In Unit, Main Floor, Washer In Unit
Exterior
Exterior Feature Deck(s), Porch(es), Screened
Utilities Available Cable TV, Propane, Other
Amenities Available Basketball Courts, Club House, Exercise Room, Fitness Center, Game Room, Golf Club, Golf Course, Golf Course Membership Available, Pool - Indoor, Pool - Outdoor, Recreational Center, Swimming Pool, Tennis Courts, Tot Lots/Playground, Transportation Service, Volleyball Courts, Cable
Water Access N
View Golf Course, Scenic Vista, Lake
Roof Type Architectural Shingle
Accessibility 2+ Access Exits, Level Entry - Main, Ramp - Main Level
Porch Deck(s), Porch(es), Screened
Garage N
Building
Lot Description Zero Lot Line, Premium, Landscaping
Story 1
Unit Features Garden 1 - 4 Floors
Foundation Concrete Perimeter, Crawl Space
Sewer Public Sewer
Water Public
Architectural Style Coastal, Contemporary
Level or Stories 1
Additional Building Above Grade, Below Grade
Structure Type 9'+ Ceilings,Dry Wall
New Construction N
Schools
School District Indian River
Others
HOA Fee Include Cable TV,Common Area Maintenance,Ext Bldg Maint,High Speed Internet,Insurance,Lawn Care Front,Lawn Care Rear,Lawn Maintenance,Management,Pool(s),Recreation Facility,Reserve Funds,Snow Removal,Trash
Senior Community No
Tax ID 134-16.00-1341.00-112E
Ownership Condominium
Acceptable Financing Cash, Conventional
Listing Terms Cash, Conventional
Financing Cash,Conventional
Special Listing Condition Standard
Read Less Info
Want to know what your home might be worth? Contact us for a FREE valuation!

Our team is ready to help you sell your home for the highest possible price ASAP

Bought with HENRY A JAFFE • Monument Sotheby's International Realty
"My job is to find and attract mastery-based agents to the office, protect the culture, and make sure everyone is happy! "







