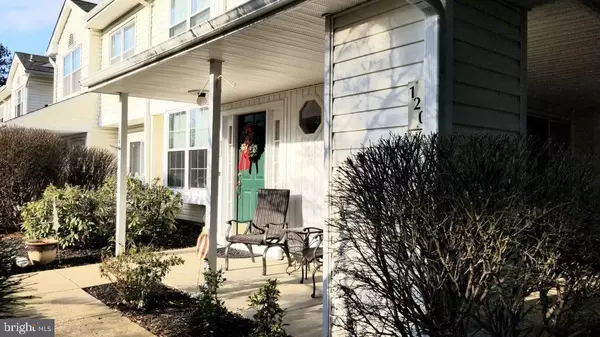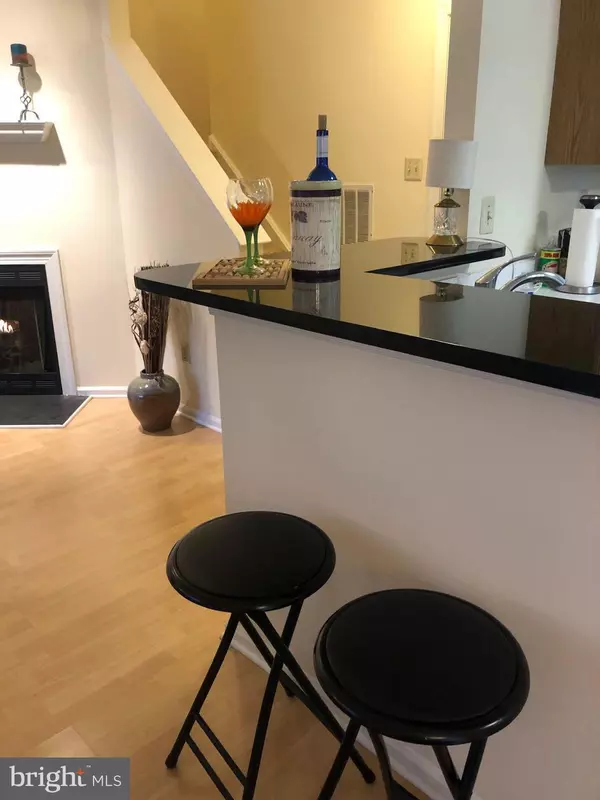$267,900
$267,900
For more information regarding the value of a property, please contact us for a free consultation.
2 Beds
3 Baths
1,362 SqFt
SOLD DATE : 04/13/2020
Key Details
Sold Price $267,900
Property Type Townhouse
Sub Type End of Row/Townhouse
Listing Status Sold
Purchase Type For Sale
Square Footage 1,362 sqft
Price per Sqft $196
Subdivision Chester Hts
MLS Listing ID PADE506570
Sold Date 04/13/20
Style Colonial
Bedrooms 2
Full Baths 2
Half Baths 1
HOA Fees $261/mo
HOA Y/N Y
Abv Grd Liv Area 1,362
Originating Board BRIGHT
Year Built 1990
Annual Tax Amount $4,415
Tax Year 2020
Lot Dimensions 0.00 x 0.00
Property Description
A MUST SEE and recently upgraded! Beautifully maintained and updated end/corner home in the desirable Darlington Woods community located in the blue ribbon Garnet Valley School District. This lovely two bedroom, 2.5 bath home is located on the quiet Briarcliff Court and features a tiled foyer entry with an adjacent first floor powder room flowing into a large family room with a wonderful cozy gas fireplace that opens to an immaculate kitchen with tile floors and breakfast bar. The kitchen boasts newer stainless steel appliances and newly installed granite countertops. This open plan kitchen looks out to the dining room with glass sliders leading out to a covered wrap around porch with an outdoor storage closet. The second floor features a spacious master suite with a vaulted ceiling, ceiling fan, a large walk-in closet and an updated master bath with granite vanity top, new sink and brushed bronze faucet and towel holder. Additionally there is a second bedroom, hall bath and 2nd floor laundry. This community has it all; clubhouse, gym olympic sized swimming pool, tennis courts and a meandering community layout for nice long walks or running. The open floor plan on the first floor gives the home a bright and cheery feeling. The wrap-around porch is wonderful for entertaining or sitting quietly and enjoying the natural surroundings. New in 2018: Stainless steel kitchen appliances, all windows replaced, HVAC (2017), programmable thermostat, hot water heater, dining room chandelier and carpets throughout. Newly painted 12/3/19. Granite countertops just installed.
Location
State PA
County Delaware
Area Chester Heights Boro (10406)
Zoning RES
Rooms
Other Rooms Living Room, Dining Room, Bedroom 2, Kitchen, Foyer, Bedroom 1, Laundry
Interior
Interior Features Walk-in Closet(s)
Heating Forced Air, Central
Cooling Central A/C
Fireplaces Number 1
Fireplaces Type Gas/Propane
Equipment Dishwasher, Disposal, Microwave, Oven/Range - Electric, Oven - Self Cleaning, Refrigerator, Dryer, Washer
Fireplace Y
Window Features Double Pane
Appliance Dishwasher, Disposal, Microwave, Oven/Range - Electric, Oven - Self Cleaning, Refrigerator, Dryer, Washer
Heat Source Natural Gas
Laundry Upper Floor
Exterior
Amenities Available Pool - Outdoor, Swimming Pool, Tennis Courts
Water Access N
Roof Type Asphalt
Accessibility None
Garage N
Building
Story 2
Sewer Public Sewer
Water Public
Architectural Style Colonial
Level or Stories 2
Additional Building Above Grade, Below Grade
New Construction N
Schools
School District Garnet Valley
Others
Pets Allowed Y
HOA Fee Include Common Area Maintenance,Ext Bldg Maint,Management,Recreation Facility,Snow Removal,Trash,Lawn Maintenance,Lawn Care Front,Lawn Care Rear,Lawn Care Side
Senior Community No
Tax ID 06-00-00017-92
Ownership Condominium
Special Listing Condition Standard
Pets Allowed Cats OK, Dogs OK, Number Limit
Read Less Info
Want to know what your home might be worth? Contact us for a FREE valuation!

Our team is ready to help you sell your home for the highest possible price ASAP

Bought with Anna M Lee • Long & Foster Real Estate, Inc.

"My job is to find and attract mastery-based agents to the office, protect the culture, and make sure everyone is happy! "







