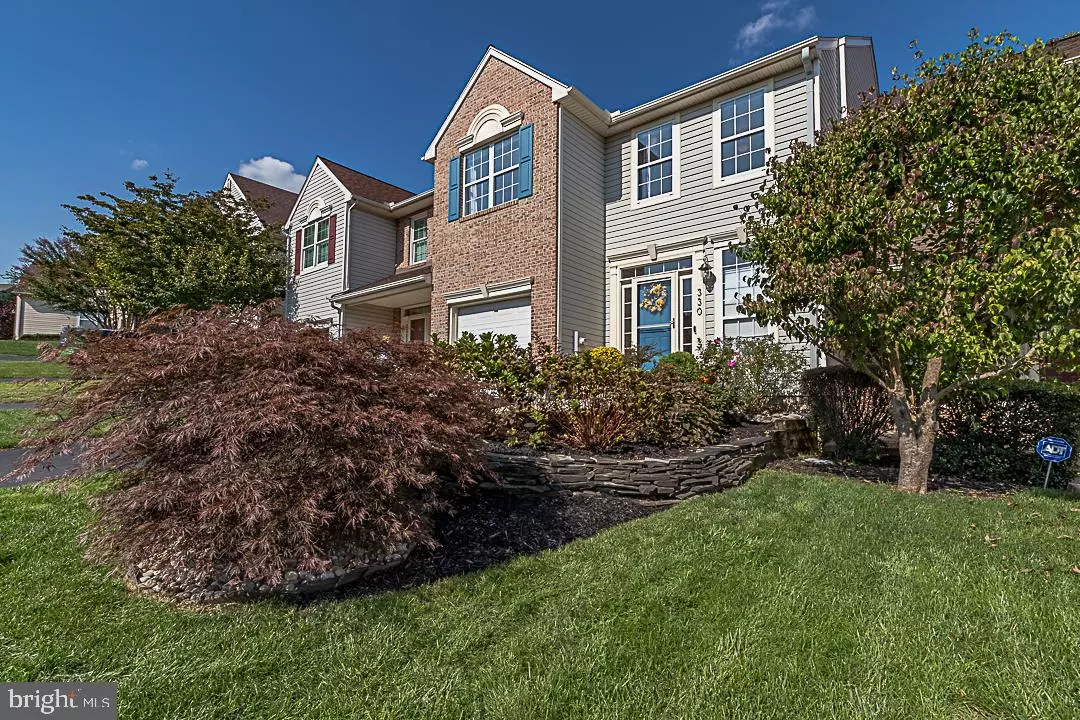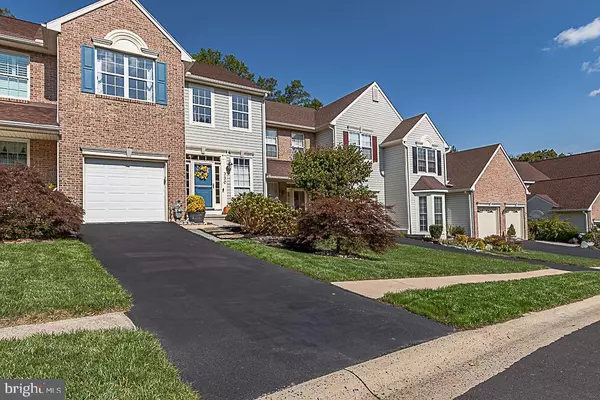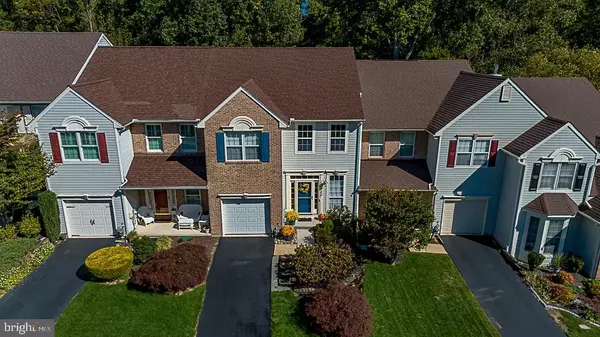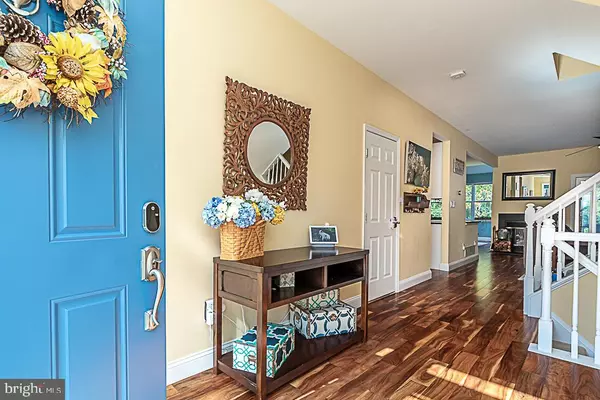$382,500
$369,900
3.4%For more information regarding the value of a property, please contact us for a free consultation.
3 Beds
4 Baths
2,926 SqFt
SOLD DATE : 11/17/2020
Key Details
Sold Price $382,500
Property Type Townhouse
Sub Type Interior Row/Townhouse
Listing Status Sold
Purchase Type For Sale
Square Footage 2,926 sqft
Price per Sqft $130
Subdivision North Pointe
MLS Listing ID DENC511198
Sold Date 11/17/20
Style Colonial
Bedrooms 3
Full Baths 2
Half Baths 2
HOA Fees $22/ann
HOA Y/N Y
Abv Grd Liv Area 2,000
Originating Board BRIGHT
Year Built 1995
Annual Tax Amount $3,736
Tax Year 2020
Lot Size 3,485 Sqft
Acres 0.08
Lot Dimensions 132 x 26
Property Description
Visit this home virtually: http://www.vht.com/434113225/IDXS - Talk about the WOW factor!!! Pride of ownership is evident throughout this updated & move-in ready lovely home that is loaded with Smart Home technology. Located within the Red Clay School District in the highly sought-after Limestone Hills North Pointe neighborhood in Pike Creek. This home offers three bedrooms, two full bathrooms & two half bathrooms with a potential 4th bedroom in the lower level as well as a 1 car attached garage. As you enter the home through the foyer, you are welcomed by the gleaming engineered Acacia wood that covers the entire 1st floor. Continue through the hallway to the open floor design that combines the living room, dining room & kitchen into a welcoming and comfortable flow. The living room offers a wood burning fireplace and access to the deck with a view of the woods. The spacious dining room has windows on two sides which lets in tons of natural light. The fully renovated kitchen offers solid Maple & all plywood side white kitchen cabinets, leathered granite with extended counter seating, recessed lighting, LG stainless steel appliances including a large French door fridge and double oven with natural gas cooking, large sink with reverse osmosis drinking water filtration. The 2nd floor consists of a large owner's suite with a renovated bathroom & 2 large walk-in customized closets. Two generously sized bedrooms, a hallway bath & the laundry closet round off the 2nd floor. The fully finished walk-out lower level with LVP maple flooring and premium stainproof carpet, offers 7.5ft ceilings with LED lighting, an eat-in kitchenette, a family room, half bath and a flex room that could be used as a home office, a gym or potentially a 4th bedroom. Walking distance to community playground, tennis courts and nearby walking trails. Smart Home technology include a Nest ecosystem with the following fully integrated technology: Doorbell camera, smart thermostat with individual room sensors, smart front door lock, smart smoke detectors, smart outlets and wall switches, security cameras on all entrances and utility room, smart speaker system throughout house, smart A/V systems (voice activated remotes), and fully wired with ethernet and high end A/V cabling. Reintegration of the Smart Home configuration will be included with an acceptable offer.
Location
State DE
County New Castle
Area Elsmere/Newport/Pike Creek (30903)
Zoning NCPUD
Rooms
Other Rooms Dining Room, Primary Bedroom, Bedroom 2, Kitchen, Family Room, Breakfast Room, Bedroom 1, Media Room, Bonus Room
Basement Fully Finished
Interior
Interior Features Ceiling Fan(s), Floor Plan - Open, Walk-in Closet(s)
Hot Water Natural Gas
Cooling Central A/C
Flooring Ceramic Tile, Laminated, Wood
Fireplaces Number 1
Fireplaces Type Wood
Fireplace Y
Heat Source Natural Gas
Laundry Upper Floor
Exterior
Parking Features Garage - Front Entry, Garage Door Opener
Garage Spaces 1.0
Water Access N
Roof Type Asphalt
Accessibility None
Attached Garage 1
Total Parking Spaces 1
Garage Y
Building
Story 2
Sewer Public Sewer
Water Public
Architectural Style Colonial
Level or Stories 2
Additional Building Above Grade, Below Grade
Structure Type Dry Wall
New Construction N
Schools
Elementary Schools Linden Hill
Middle Schools Skyline
High Schools Dickinson
School District Red Clay Consolidated
Others
Senior Community No
Tax ID 0803120049
Ownership Fee Simple
SqFt Source Estimated
Acceptable Financing Cash, Conventional
Listing Terms Cash, Conventional
Financing Cash,Conventional
Special Listing Condition Standard
Read Less Info
Want to know what your home might be worth? Contact us for a FREE valuation!

Our team is ready to help you sell your home for the highest possible price ASAP

Bought with Saeed Shakhshir • Patterson-Schwartz-Hockessin
"My job is to find and attract mastery-based agents to the office, protect the culture, and make sure everyone is happy! "







