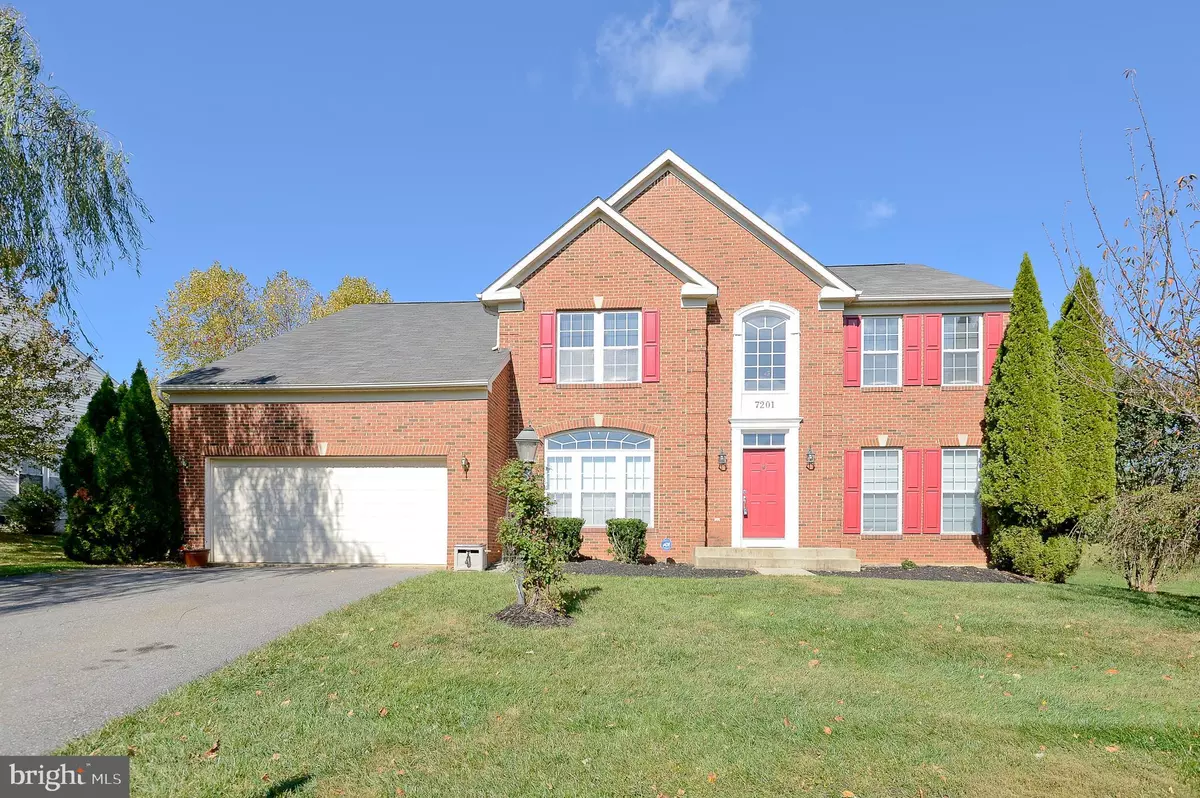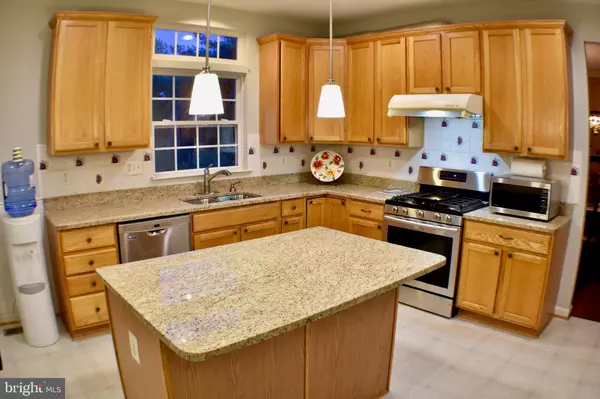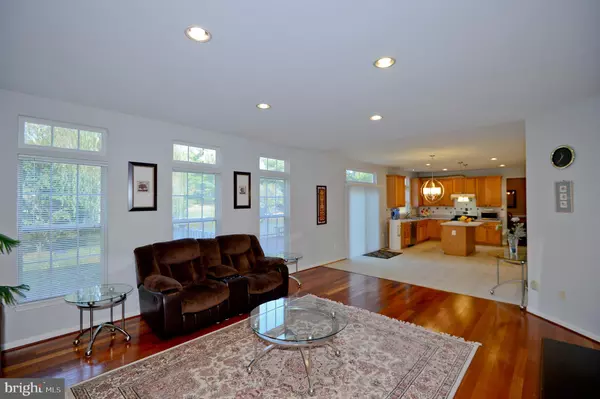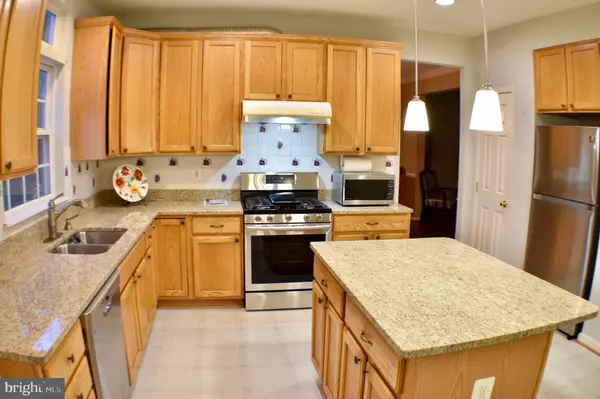$640,000
$649,900
1.5%For more information regarding the value of a property, please contact us for a free consultation.
4 Beds
4 Baths
3,960 SqFt
SOLD DATE : 02/19/2020
Key Details
Sold Price $640,000
Property Type Single Family Home
Sub Type Detached
Listing Status Sold
Purchase Type For Sale
Square Footage 3,960 sqft
Price per Sqft $161
Subdivision Redland Park
MLS Listing ID MDMC684420
Sold Date 02/19/20
Style Traditional
Bedrooms 4
Full Baths 3
Half Baths 1
HOA Fees $55/mo
HOA Y/N Y
Abv Grd Liv Area 3,060
Originating Board BRIGHT
Year Built 2002
Annual Tax Amount $7,147
Tax Year 2019
Lot Size 0.372 Acres
Acres 0.37
Property Description
This is it! Kitchen just updated with beautiful granite countertops and new stainless steel appliances! This beauty features a main level with everything needed for comfortable entertaining and relaxation. The kitchen includes a nice island with plenty of space for a table and chair set. The eating area provides a nice flow right into the family room and large back deck. There is also space for a formal dining and living area, or extra entertainment area, as well as a home office or study. Both the main level and the upper level include hard surface flooring that provides for easy upkeep. On the upper level, the oversized master suite includes a vaulted ceiling, walk in closet and private master bathroom with upgraded shower and separate tub features. The other bedrooms on the upper level are very generous in size. The lower level includes a walk up and is mostly finished with plenty of additional living space. The lot is very private and offers a nice setting for outside enjoyment.
Location
State MD
County Montgomery
Zoning RE1
Rooms
Other Rooms Living Room, Dining Room, Primary Bedroom, Bedroom 2, Bedroom 3, Bedroom 4, Kitchen, Game Room, Family Room, Den, Basement, Library, Breakfast Room, Exercise Room, Laundry, Bathroom 2, Bonus Room, Primary Bathroom, Half Bath
Basement Walkout Stairs, Windows, Partially Finished, Improved, Outside Entrance
Interior
Interior Features Ceiling Fan(s), Chair Railings, Combination Dining/Living, Combination Kitchen/Dining, Crown Moldings, Dining Area, Floor Plan - Open, Formal/Separate Dining Room, Kitchen - Island, Kitchen - Table Space, Primary Bath(s), Recessed Lighting, Soaking Tub, Tub Shower, Walk-in Closet(s), Wood Floors
Hot Water Natural Gas
Heating Heat Pump - Gas BackUp
Cooling Central A/C
Equipment Dishwasher, Disposal, Oven/Range - Gas, Refrigerator, Washer, Dryer
Appliance Dishwasher, Disposal, Oven/Range - Gas, Refrigerator, Washer, Dryer
Heat Source Natural Gas
Exterior
Parking Features Garage - Front Entry
Garage Spaces 2.0
Water Access N
Accessibility Other
Attached Garage 2
Total Parking Spaces 2
Garage Y
Building
Story 3+
Sewer Public Sewer
Water Public
Architectural Style Traditional
Level or Stories 3+
Additional Building Above Grade, Below Grade
New Construction N
Schools
Elementary Schools Judith A. Resnik
Middle Schools Redland
High Schools Col. Zadok Magruder
School District Montgomery County Public Schools
Others
HOA Fee Include Other
Senior Community No
Tax ID 160103327282
Ownership Fee Simple
SqFt Source Estimated
Special Listing Condition Standard
Read Less Info
Want to know what your home might be worth? Contact us for a FREE valuation!

Our team is ready to help you sell your home for the highest possible price ASAP

Bought with Nurit Coombe • The Agency DC
"My job is to find and attract mastery-based agents to the office, protect the culture, and make sure everyone is happy! "







