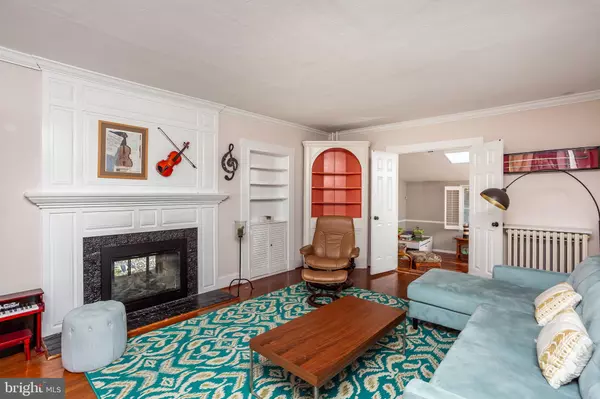$415,000
$422,000
1.7%For more information regarding the value of a property, please contact us for a free consultation.
3 Beds
2 Baths
2,216 SqFt
SOLD DATE : 03/02/2020
Key Details
Sold Price $415,000
Property Type Single Family Home
Sub Type Detached
Listing Status Sold
Purchase Type For Sale
Square Footage 2,216 sqft
Price per Sqft $187
Subdivision Idlewylde
MLS Listing ID MDBC476686
Sold Date 03/02/20
Style Colonial
Bedrooms 3
Full Baths 2
HOA Y/N N
Abv Grd Liv Area 2,216
Originating Board BRIGHT
Year Built 1923
Annual Tax Amount $5,145
Tax Year 2019
Lot Size 7,990 Sqft
Acres 0.18
Property Description
"IDLEWYLDE" New England Cedar Shake Colonial Cica 1923...Traditional Living Room With Front To Back Gas Fireplace, Built-Ins & Corner Cupboard - Dining Room Has Built-In China Cabinet (DRM Chandelier Excluded) - Spacious Family Room Addition With Original Hutch, Skylights & Full Bath - Modern Kitchen With SS Appliances, Granite Counters & Maple Cabinets - Three Bedrooms, Two Baths - Refreshed Bathrooms -Replacement Windows & Plantation Shutters - Energy Efficient "Navien" combi-boiler, all-in-one condensing tankless water heater and boiler system - Unfinished Lower Level - Side Deck, Flagstone Patio, Shed & Oversized Driveway - One of the Oldest Houses In The Neighborhood...
Location
State MD
County Baltimore
Zoning RESIDENTIAL
Rooms
Other Rooms Living Room, Dining Room, Primary Bedroom, Bedroom 2, Bedroom 3, Kitchen, Family Room, Den
Basement Full, Unfinished, Sump Pump
Interior
Interior Features Attic, Built-Ins, Ceiling Fan(s), Crown Moldings, Family Room Off Kitchen, Floor Plan - Traditional, Formal/Separate Dining Room, Recessed Lighting, Tub Shower, Window Treatments, Wood Floors
Hot Water Natural Gas, Tankless
Heating Hot Water, Radiator, Wall Unit
Cooling Central A/C, Ceiling Fan(s)
Flooring Hardwood, Ceramic Tile
Fireplaces Number 1
Fireplaces Type Double Sided, Fireplace - Glass Doors, Gas/Propane
Equipment Oven/Range - Gas, Refrigerator, Built-In Microwave, Dishwasher, Disposal, Washer, Dryer
Fireplace Y
Window Features Double Hung,Screens
Appliance Oven/Range - Gas, Refrigerator, Built-In Microwave, Dishwasher, Disposal, Washer, Dryer
Heat Source Natural Gas, Electric
Laundry Basement
Exterior
Exterior Feature Patio(s), Deck(s)
Water Access N
Roof Type Slate,Asphalt
Accessibility Other
Porch Patio(s), Deck(s)
Garage N
Building
Story 3+
Sewer Public Sewer
Water Public
Architectural Style Colonial
Level or Stories 3+
Additional Building Above Grade, Below Grade
Structure Type Vaulted Ceilings
New Construction N
Schools
Elementary Schools Stoneleigh
Middle Schools Dumbarton
High Schools Towson
School District Baltimore County Public Schools
Others
Senior Community No
Tax ID 04090905880310
Ownership Fee Simple
SqFt Source Assessor
Security Features Smoke Detector,Security System
Special Listing Condition Standard
Read Less Info
Want to know what your home might be worth? Contact us for a FREE valuation!

Our team is ready to help you sell your home for the highest possible price ASAP

Bought with Kelley Walsh • Keller Williams Legacy
"My job is to find and attract mastery-based agents to the office, protect the culture, and make sure everyone is happy! "







