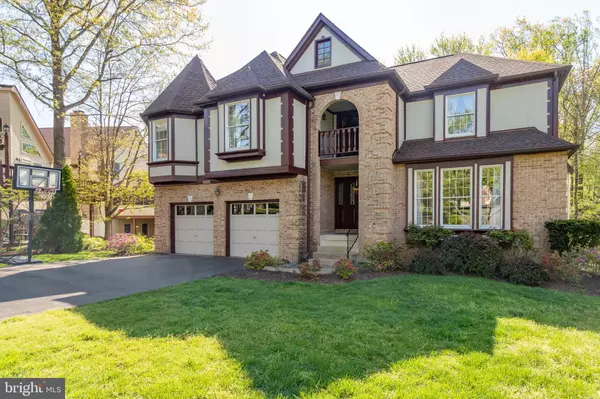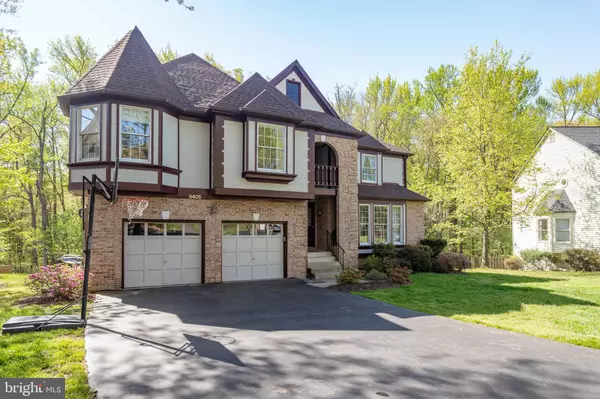$920,000
$920,000
For more information regarding the value of a property, please contact us for a free consultation.
4 Beds
4 Baths
4,201 SqFt
SOLD DATE : 05/19/2021
Key Details
Sold Price $920,000
Property Type Single Family Home
Sub Type Detached
Listing Status Sold
Purchase Type For Sale
Square Footage 4,201 sqft
Price per Sqft $218
Subdivision Wooded Glen
MLS Listing ID VAFX1188744
Sold Date 05/19/21
Style Tudor
Bedrooms 4
Full Baths 3
Half Baths 1
HOA Fees $64/ann
HOA Y/N Y
Abv Grd Liv Area 3,191
Originating Board BRIGHT
Year Built 1987
Annual Tax Amount $8,652
Tax Year 2021
Lot Size 0.344 Acres
Acres 0.34
Property Description
Back on the market, Buyer got cold feet. Seller looking for quick close! Unique Tudor style home nestled on a quiet cul-de-sac inside the coveted Wooded Glen community! Traditional floorplan offers formal entry, living and dining areas with abundant natural lighting. Large kitchen has eat in area that overlooks private green space. Stunning brick arch over cooktop with granite counters and wall mounted microwave and oven. Comfortable living room with wood burning fireplace and French doors that lead to the outdoor deck with stairs to the lower yard. Upper level features four oversized bedroom suites including a primary with enormous walk-in closet, home office spaces, outdoor deck and grand bathroom. Spacious lower level has another full bathroom, large storage room and ample living space to accommodate long terms guests. Roof replaced 2021. Award winning school system: WOES, LBSS. Five minute walk to Pohick Regional Library and Rolling Valley West Park. Close to Burke Lake, South Run, and multiple swim clubs. Easy commute to DC, Pentagon, Ft. Belvoir and Springfield Metro Station!
Location
State VA
County Fairfax
Zoning 303
Rooms
Basement Daylight, Full, Walkout Level, Connecting Stairway, Heated, Improved, Interior Access, Outside Entrance
Interior
Interior Features Family Room Off Kitchen, Breakfast Area, Dining Area, Kitchen - Eat-In, Primary Bath(s), Upgraded Countertops, Window Treatments, Wet/Dry Bar, Wood Floors, Floor Plan - Open
Hot Water Natural Gas
Heating Forced Air
Cooling Central A/C, Ceiling Fan(s)
Fireplaces Number 1
Fireplaces Type Mantel(s), Wood
Equipment Washer, Dryer, Cooktop, Dishwasher, Disposal, Refrigerator, Microwave, Oven - Self Cleaning, Oven - Wall, Water Heater
Fireplace Y
Appliance Washer, Dryer, Cooktop, Dishwasher, Disposal, Refrigerator, Microwave, Oven - Self Cleaning, Oven - Wall, Water Heater
Heat Source Natural Gas
Laundry Main Floor
Exterior
Garage Garage - Front Entry, Garage Door Opener, Inside Access
Garage Spaces 2.0
Waterfront N
Water Access N
Roof Type Architectural Shingle
Accessibility None
Parking Type Attached Garage
Attached Garage 2
Total Parking Spaces 2
Garage Y
Building
Story 3
Sewer Public Sewer
Water Public
Architectural Style Tudor
Level or Stories 3
Additional Building Above Grade, Below Grade
New Construction N
Schools
Elementary Schools White Oaks
Middle Schools Lake Braddock Secondary School
High Schools Lake Braddock
School District Fairfax County Public Schools
Others
Senior Community No
Tax ID 0881 20 0003
Ownership Fee Simple
SqFt Source Assessor
Special Listing Condition Standard
Read Less Info
Want to know what your home might be worth? Contact us for a FREE valuation!

Our team is ready to help you sell your home for the highest possible price ASAP

Bought with Judith M Pisciotta • Long & Foster Real Estate, Inc.

"My job is to find and attract mastery-based agents to the office, protect the culture, and make sure everyone is happy! "







