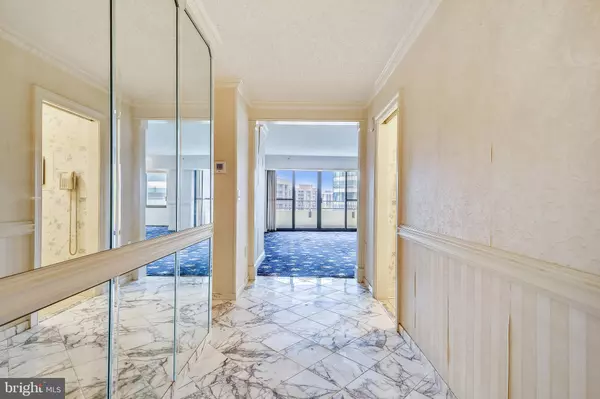$590,000
$590,000
For more information regarding the value of a property, please contact us for a free consultation.
2 Beds
2 Baths
1,576 SqFt
SOLD DATE : 07/24/2020
Key Details
Sold Price $590,000
Property Type Condo
Sub Type Condo/Co-op
Listing Status Sold
Purchase Type For Sale
Square Footage 1,576 sqft
Price per Sqft $374
Subdivision Crystal Gateway
MLS Listing ID VAAR165156
Sold Date 07/24/20
Style Contemporary
Bedrooms 2
Full Baths 2
Condo Fees $995/mo
HOA Y/N N
Abv Grd Liv Area 1,576
Originating Board BRIGHT
Year Built 1981
Annual Tax Amount $5,625
Tax Year 2020
Property Description
Well known and desired building - the Crystal Gateway offers top-notch amenities and floor-plans that have as lots of space inside as well as a open-air HUGE BALCONY. This long-time home has been enjoyed and is ready for next new owner to decorate or update. Price takes into consideration existing wall-paper, flooring and kitchen fixtures that are opportunities to add value. Whatever your vision - you'll enjoy a massive, light-filled balcony and over 1500 sq ft of living space. The master bathroom could "qualify for its own zip-code". Getting around town is easy - with easy proximity to Metro Stations - Crystal City and Pentagon City and Regan Airport. Or leave your car in the garage and discover countless shopping and dining options.
Location
State VA
County Arlington
Zoning C-O
Rooms
Other Rooms Living Room, Dining Room, Primary Bedroom, Bedroom 2, Kitchen, Foyer, Bathroom 2, Primary Bathroom
Main Level Bedrooms 2
Interior
Interior Features Breakfast Area, Dining Area, Elevator, Entry Level Bedroom, Primary Bath(s), Walk-in Closet(s), Wet/Dry Bar
Heating Central
Cooling Central A/C
Equipment Built-In Microwave, Dishwasher, Disposal, Dryer, Exhaust Fan, Oven - Wall, Refrigerator, Stove, Washer
Furnishings No
Fireplace N
Appliance Built-In Microwave, Dishwasher, Disposal, Dryer, Exhaust Fan, Oven - Wall, Refrigerator, Stove, Washer
Heat Source Electric
Exterior
Parking Features Covered Parking, Garage Door Opener, Inside Access
Garage Spaces 1.0
Parking On Site 1
Amenities Available Common Grounds, Elevator, Exercise Room, Fitness Center, Meeting Room, Pool - Outdoor, Other
Water Access N
Accessibility Elevator
Total Parking Spaces 1
Garage N
Building
Story 1
Unit Features Hi-Rise 9+ Floors
Sewer Public Sewer
Water Public
Architectural Style Contemporary
Level or Stories 1
Additional Building Above Grade, Below Grade
New Construction N
Schools
Elementary Schools Hoffman-Boston
Middle Schools Gunston
High Schools Wakefield
School District Arlington County Public Schools
Others
Pets Allowed N
HOA Fee Include Common Area Maintenance,Ext Bldg Maint,Management,Pool(s),Recreation Facility,Sewer,Trash,Water,Other
Senior Community No
Tax ID 34-024-187
Ownership Condominium
Acceptable Financing Cash, Conventional
Horse Property N
Listing Terms Cash, Conventional
Financing Cash,Conventional
Special Listing Condition Standard
Read Less Info
Want to know what your home might be worth? Contact us for a FREE valuation!

Our team is ready to help you sell your home for the highest possible price ASAP

Bought with Jon B DeHart • Long & Foster Real Estate, Inc.

"My job is to find and attract mastery-based agents to the office, protect the culture, and make sure everyone is happy! "







