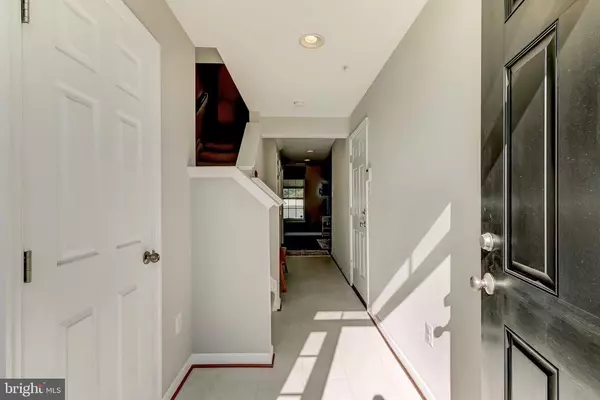$305,000
$306,000
0.3%For more information regarding the value of a property, please contact us for a free consultation.
3 Beds
4 Baths
1,960 SqFt
SOLD DATE : 12/18/2020
Key Details
Sold Price $305,000
Property Type Townhouse
Sub Type Interior Row/Townhouse
Listing Status Sold
Purchase Type For Sale
Square Footage 1,960 sqft
Price per Sqft $155
Subdivision Franklin Green
MLS Listing ID MDBC508822
Sold Date 12/18/20
Style Colonial,Traditional
Bedrooms 3
Full Baths 2
Half Baths 2
HOA Fees $60/mo
HOA Y/N Y
Abv Grd Liv Area 1,320
Originating Board BRIGHT
Year Built 2010
Annual Tax Amount $3,334
Tax Year 2020
Lot Size 2,140 Sqft
Acres 0.05
Property Description
You will love this beautiful garage townhome with an idyllic horse farm view in the front and private tree-lined views in the rear. Enter this light-filled property through the spacious welcoming foyer. A half bath is conveniently located to the left. This level also hosts the perfectly situated family room with Atrium door access to the fenced rear yard, washer/dryer closet, coat closet, and garage entrance. Proceeding seamlessly to the second level, you will find a spacious kitchen featuring 42" cherry cabinets, recessed lighting, and an abundance of counter space. An expansive living room features a sliding door leading to the maintenance-free deck. A second half bath is also conveniently found on this level. The upper level of this home opens to a primary suite with en-suite bath, two closets, and upgraded lighting plus ceiling fan. Two additional bedrooms and an additional full bathroom complete this level. Some additional features include upgraded interior and exterior lighting, pre-wired for cable, bedrooms and living room wired for ceiling fans w/lights, custom- made window treatments, garage storage, and more. The community offers sidewalks and streetlights, plus a non-thru street. Enjoy the close proximity to Mill Station, Historic Reisterstown, Owings Mills, and Westminster - all offering a vast array of shopping and dining. Outdoor recreation awaits you at Hannah Moore Park, Mitchells Golf Center, Reisterstown Regional Park, and access to the Quarry with lakeside walking trail. Convenient to major commuter routes including I-795, I-695, Rt. 140 and Rt. 30.
Location
State MD
County Baltimore
Zoning RESIDENTIAL
Rooms
Other Rooms Living Room, Dining Room, Primary Bedroom, Bedroom 2, Bedroom 3, Kitchen, Family Room, Foyer, Bathroom 2, Primary Bathroom, Half Bath
Basement Daylight, Full, Walkout Level, Windows, Fully Finished
Interior
Interior Features Carpet, Ceiling Fan(s), Combination Dining/Living, Intercom, Kitchen - Gourmet, Kitchen - Table Space, Primary Bath(s), Walk-in Closet(s), Window Treatments, Recessed Lighting, Sprinkler System, Tub Shower
Hot Water Electric
Heating Central, Forced Air, Heat Pump(s), Programmable Thermostat
Cooling Central A/C, Ceiling Fan(s), Heat Pump(s)
Flooring Carpet, Ceramic Tile
Equipment Built-In Microwave, Dishwasher, Disposal, Dryer, Icemaker, Refrigerator, Stove, Water Heater, Washer
Window Features Double Pane,Low-E,Screens,Transom,Vinyl Clad,Double Hung,Energy Efficient,Palladian
Appliance Built-In Microwave, Dishwasher, Disposal, Dryer, Icemaker, Refrigerator, Stove, Water Heater, Washer
Heat Source Electric
Laundry Lower Floor
Exterior
Exterior Feature Deck(s)
Garage Garage Door Opener, Inside Access
Garage Spaces 3.0
Fence Rear, Privacy, Vinyl
Utilities Available Cable TV Available, Phone Available
Waterfront N
Water Access N
View Pasture, Garden/Lawn, Trees/Woods
Roof Type Asphalt
Accessibility None
Porch Deck(s)
Parking Type Attached Garage, Driveway
Attached Garage 1
Total Parking Spaces 3
Garage Y
Building
Lot Description Backs to Trees, Level, No Thru Street, Rear Yard, Front Yard
Story 3
Sewer Public Sewer
Water Public
Architectural Style Colonial, Traditional
Level or Stories 3
Additional Building Above Grade, Below Grade
Structure Type Dry Wall
New Construction N
Schools
School District Baltimore County Public Schools
Others
Pets Allowed Y
HOA Fee Include Common Area Maintenance,Lawn Care Front
Senior Community No
Tax ID 04042500006380
Ownership Fee Simple
SqFt Source Assessor
Security Features Security System,Sprinkler System - Indoor,Motion Detectors,Carbon Monoxide Detector(s),Smoke Detector
Special Listing Condition Standard
Pets Description Number Limit
Read Less Info
Want to know what your home might be worth? Contact us for a FREE valuation!

Our team is ready to help you sell your home for the highest possible price ASAP

Bought with Eric F Horne • RE/MAX Advantage Realty

"My job is to find and attract mastery-based agents to the office, protect the culture, and make sure everyone is happy! "







