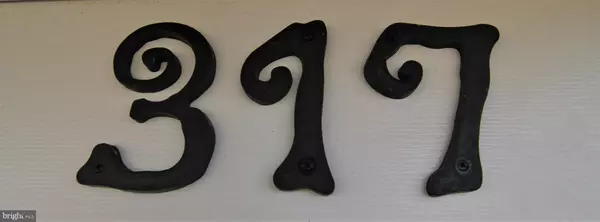$380,000
$379,900
For more information regarding the value of a property, please contact us for a free consultation.
4 Beds
3 Baths
0.29 Acres Lot
SOLD DATE : 04/15/2020
Key Details
Sold Price $380,000
Property Type Single Family Home
Sub Type Detached
Listing Status Sold
Purchase Type For Sale
Subdivision Willow Manor Farms
MLS Listing ID PABU490488
Sold Date 04/15/20
Style Colonial,Split Level
Bedrooms 4
Full Baths 2
Half Baths 1
HOA Y/N N
Originating Board BRIGHT
Year Built 1962
Annual Tax Amount $5,022
Tax Year 2020
Lot Size 0.294 Acres
Acres 0.29
Lot Dimensions 95.00 x 135.00
Property Description
*** "Picture Perfect"! Spacious 4+ Bedroom, 2.5 Bath Split Level Home in "Move-In" Ready Condition and located in a Quiet Neighborhood Setting! Great Curb Appeal with a Partial Brick Front & Large Covered Front Porch! Welcoming Foyer with Ceramic Tile Floor! "Open-N-Airy" Floor Plan! Large Living Room accented with Big Bow Window, Recessed Lighting & Hardwood Floors! "Eat-In" Kitchen with Lots of Cabinetry, Granite Counter Tops, Tile Back Splash. Large Island, Gas Cooking, Recessed Lighting & Tile Floors! Plus a Large Dining Area with Recessed Lighting & Hardwood Floors! Fabulous Family Room appointed with Beautiful Brick "Gas" Fireplace! Lower Level Bonus Room could be a Great Office Space or 5th Bedroom if Needed! NEWLY Updated Powder Room with Tile Floors! Spacious Laundry/Mud Room with Laundry Sink & Tile Floors! Pampering Master Suite with "NEW" Hardwood Floors & 2 "Walk-In" Closets, Dressing Area + a Master Bath with Large Tile Shower! Generous Bedroom Sizes Throughout with Hardwood Floors! Spacious Updated Hall Bath with Jetted Tub/Shower & Tile Floors! Plus a Large Covered Porch overlooking a "NEW" Fenced in Yard is a Perfect Place to Host a Backyard Barbecue! One Car Attached Garage! "NEW" Driveway in 10/2019! "NEW" Shed in 2015! "NEW" Roof in 2/2020! Replacement Windows Throughout! 200 AMP Electrical Service! Central-Air! It's A Great Place to Call "HOME"!
Location
State PA
County Bucks
Area Warminster Twp (10149)
Zoning R2
Rooms
Other Rooms Living Room, Dining Room, Primary Bedroom, Bedroom 2, Bedroom 3, Bedroom 4, Kitchen, Family Room, Other, Bathroom 2, Bonus Room, Primary Bathroom
Interior
Interior Features Kitchen - Eat-In, Kitchen - Island, Upgraded Countertops, Recessed Lighting, Primary Bath(s), Walk-in Closet(s), Wood Floors, Ceiling Fan(s), Attic
Hot Water S/W Changeover
Heating Baseboard - Hot Water
Cooling Central A/C
Fireplaces Number 1
Fireplaces Type Brick, Gas/Propane
Equipment Oven/Range - Gas, Dishwasher, Disposal
Fireplace Y
Appliance Oven/Range - Gas, Dishwasher, Disposal
Heat Source Oil
Laundry Lower Floor
Exterior
Exterior Feature Porch(es)
Garage Garage - Front Entry
Garage Spaces 1.0
Fence Fully
Waterfront N
Water Access N
Accessibility None
Porch Porch(es)
Parking Type Attached Garage, Driveway
Attached Garage 1
Total Parking Spaces 1
Garage Y
Building
Story 3+
Foundation Crawl Space
Sewer Public Sewer
Water Public
Architectural Style Colonial, Split Level
Level or Stories 3+
Additional Building Above Grade, Below Grade
New Construction N
Schools
School District Centennial
Others
Senior Community No
Tax ID 49-003-078
Ownership Fee Simple
SqFt Source Assessor
Special Listing Condition Standard
Read Less Info
Want to know what your home might be worth? Contact us for a FREE valuation!

Our team is ready to help you sell your home for the highest possible price ASAP

Bought with William J Eaves • RE/MAX Realty Services-Bensalem

"My job is to find and attract mastery-based agents to the office, protect the culture, and make sure everyone is happy! "







