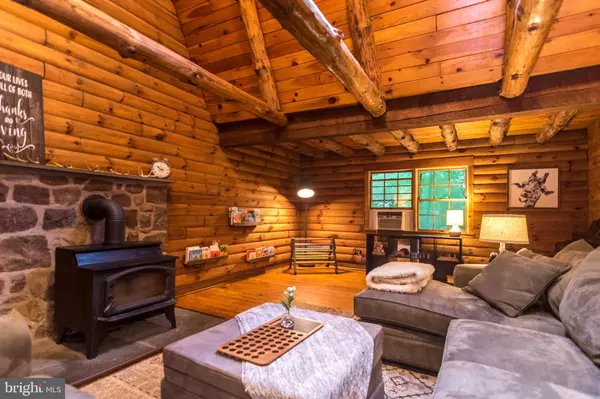$485,000
$499,900
3.0%For more information regarding the value of a property, please contact us for a free consultation.
3 Beds
2 Baths
2,048 SqFt
SOLD DATE : 11/30/2020
Key Details
Sold Price $485,000
Property Type Single Family Home
Sub Type Detached
Listing Status Sold
Purchase Type For Sale
Square Footage 2,048 sqft
Price per Sqft $236
MLS Listing ID PABU500130
Sold Date 11/30/20
Style Log Home
Bedrooms 3
Full Baths 2
HOA Y/N N
Abv Grd Liv Area 2,048
Originating Board BRIGHT
Year Built 1987
Annual Tax Amount $4,979
Tax Year 2020
Lot Size 2.415 Acres
Acres 2.42
Lot Dimensions 0.00 x 0.00
Property Description
Take a deep breath and relax. No matter what you do for business, this move-in ready, secluded three bed, two bath log cabin home with its own creek access and first floor master is a calm and freeing place to live your life. A long pebble path takes you to the wide front porch, perfect for curling up with a good book or watching the rain fall. Through the front door, the foyer and the interior of the home has incredible exposed log walls, beams and wood floors throughout. The first floor boasts an open main floor plan and redesigned first floor master.The redesigned kitchen features a brand-new double wall oven, refrigerator, dishwasher, and cooktop, beautiful farmhouse sink, island seating and gorgeous granite counter tops. The adjacent great room is complete with massive log beams, a wood stove that can be used for ambiance, or to heat the entire house. Backup electric baseboards and radiant heat in the ceiling keep things toasty on lazier days.The redesigned first floor master with a renovated stone bathroom, looks out across the 2.5 acre wooded property. Upstairs, the loft bedroom with walk-in closet, and the third bedroom with in-room laundry, shares a large and well-appointed full bath. Skylights have been deftly placed not only to enjoy natural light but also to fall asleep to the sounds of the forest - the upstairs bedrooms make you feel like you're in a tree house. Outside, the backyard s wraparound deck provides a beautiful outdoor living space. Perfect as a place to unwind or entertain, natural woodlands combine with picturesque landscaping, including a path through the woods to the nearby creek. For dog lovers, the property has an underground electric fence.While you pass the days in secluded privacy, New York and Philadelphia are just 90 minutes away; Doylestown, Frenchtown, and the Lehigh Valley are nearby too. The cabin is within walking distance of two PA Game Lands, the trailheads to the Bucks County Horse Park, a fishing pond, and just 15 minutes from the 5,200 acre Lake Nockamixon State Park or the Delaware River. Hiking, cross country skiing, kayaking/canoeing, rock climbing target shooting, hunting & fishing, are just a few of the outdoor activities to enjoy here.Whether you are looking for a place to escape to, or simply a new place to call home this log cabin is the perfect choice.
Location
State PA
County Bucks
Area Nockamixon Twp (10130)
Zoning R
Rooms
Other Rooms Living Room, Dining Room, Primary Bedroom, Bedroom 2, Kitchen, Bedroom 1, Bathroom 1, Primary Bathroom
Main Level Bedrooms 1
Interior
Interior Features Butlers Pantry, Exposed Beams, Floor Plan - Open, Kitchen - Gourmet, Primary Bath(s), Stall Shower, Wood Floors, Wood Stove, Skylight(s)
Hot Water Electric
Heating Radiant, Wood Burn Stove
Cooling None
Flooring Hardwood, Tile/Brick
Heat Source Electric, Wood
Laundry Upper Floor
Exterior
Waterfront N
Water Access N
View Trees/Woods
Roof Type Architectural Shingle
Accessibility None
Parking Type Driveway
Garage N
Building
Lot Description Level, Rear Yard, Rural, Secluded, SideYard(s), Trees/Wooded
Story 2
Foundation Crawl Space
Sewer On Site Septic
Water Well
Architectural Style Log Home
Level or Stories 2
Additional Building Above Grade, Below Grade
New Construction N
Schools
School District Palisades
Others
Senior Community No
Tax ID 30-015-040-001
Ownership Fee Simple
SqFt Source Assessor
Special Listing Condition Standard
Read Less Info
Want to know what your home might be worth? Contact us for a FREE valuation!

Our team is ready to help you sell your home for the highest possible price ASAP

Bought with Scott K Freeman • Coldwell Banker Hearthside Realtors- Ottsville

"My job is to find and attract mastery-based agents to the office, protect the culture, and make sure everyone is happy! "







