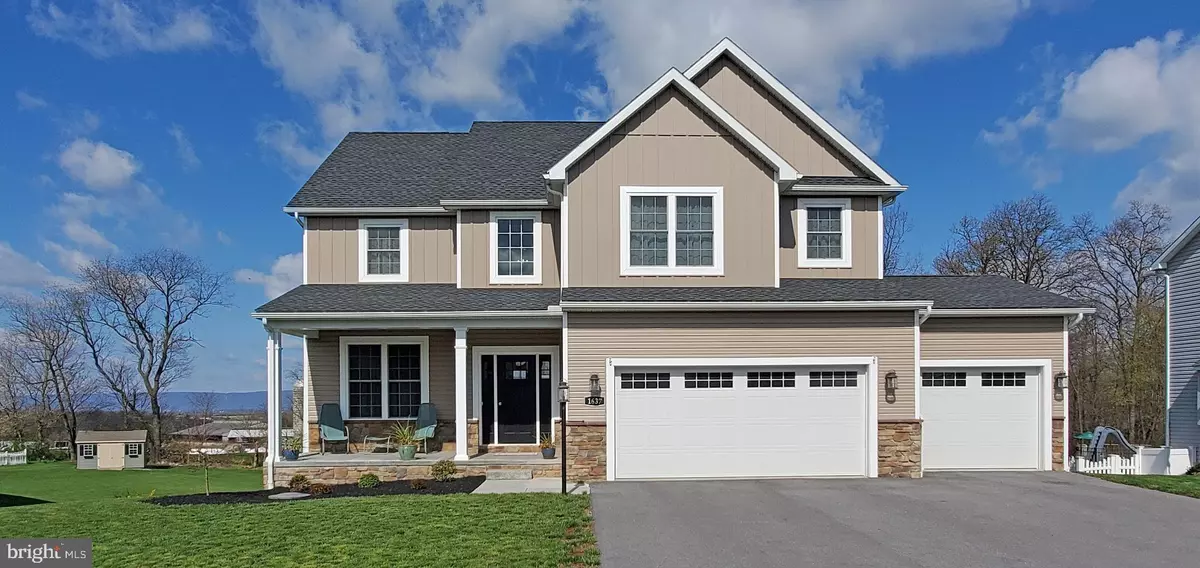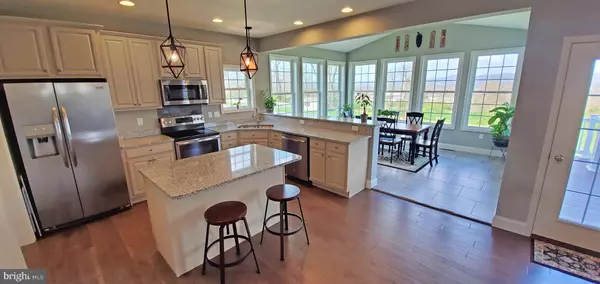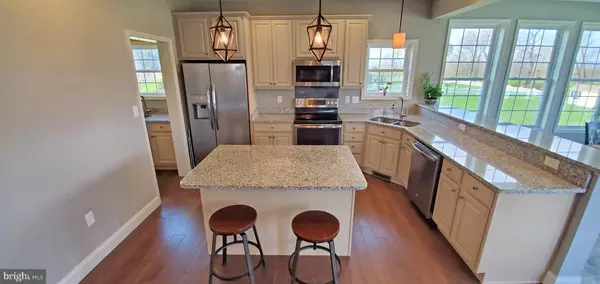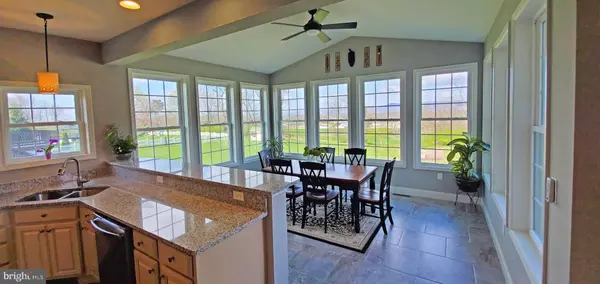$330,000
$339,000
2.7%For more information regarding the value of a property, please contact us for a free consultation.
4 Beds
4 Baths
3,552 SqFt
SOLD DATE : 06/30/2020
Key Details
Sold Price $330,000
Property Type Single Family Home
Sub Type Detached
Listing Status Sold
Purchase Type For Sale
Square Footage 3,552 sqft
Price per Sqft $92
Subdivision Warm Spring
MLS Listing ID PAFL172296
Sold Date 06/30/20
Style Colonial
Bedrooms 4
Full Baths 2
Half Baths 2
HOA Y/N N
Abv Grd Liv Area 2,852
Originating Board BRIGHT
Year Built 2016
Annual Tax Amount $5,441
Tax Year 2019
Lot Size 0.650 Acres
Acres 0.65
Property Description
4 Bedroom Colonial, 3 Car Garage, & Walk-Out Basement. Enjoy Cooking in this Gourmet Kitchen Featuring Stainless Steel Appliances, Granite Counters, and Breakfast Bar Island. Fantastic Sunsets Viewed from the Sunroom or Deck are Sure to Soothe the Soul. On a Chilly Night Warm Up to the Cozy Gas Fireplace in the Family Room. A Separate Dining Room is Perfect For Formal Evenings. Relax in the Large Master Suite with Tray Ceilings, Walk in Closet, Soaking Tub, Glass Tile Shower, and Dual Vanity. Laundry Room is on Bedroom Level , Both Washer and Dryer Convey. Basement Level is Walk Out - Finished with Bonus Room, Hobby Room, Storage Area and Half Bath. Sliding French Doors Lead to the Patio and Back Yard. 3 Car Finished Garage Provides Additional Storage Areas and Work Bench Areas. Convenient Location for Commuters to I 81, Route 30, Route 11.
Location
State PA
County Franklin
Area Hamilton Twp (14511)
Zoning RESIDENTIAL
Rooms
Other Rooms Dining Room, Primary Bedroom, Bedroom 2, Bedroom 3, Bedroom 4, Kitchen, Family Room, Sun/Florida Room, Laundry, Mud Room, Storage Room, Bathroom 1, Bonus Room, Hobby Room, Primary Bathroom, Half Bath
Basement Full, Partially Finished, Walkout Level
Main Level Bedrooms 4
Interior
Interior Features Breakfast Area, Ceiling Fan(s), Chair Railings, Dining Area, Family Room Off Kitchen, Formal/Separate Dining Room, Floor Plan - Open, Kitchen - Gourmet, Kitchen - Island, Kitchen - Table Space, Primary Bath(s), Soaking Tub, Stall Shower, Upgraded Countertops, Walk-in Closet(s)
Heating Heat Pump - Electric BackUp
Cooling Central A/C
Equipment Oven/Range - Electric, Refrigerator, Dishwasher, Microwave, Washer, Dryer
Appliance Oven/Range - Electric, Refrigerator, Dishwasher, Microwave, Washer, Dryer
Heat Source Electric
Exterior
Parking Features Garage - Front Entry, Oversized
Garage Spaces 3.0
Water Access N
Accessibility Other
Attached Garage 3
Total Parking Spaces 3
Garage Y
Building
Story 3
Sewer Public Sewer
Water Public
Architectural Style Colonial
Level or Stories 3
Additional Building Above Grade, Below Grade
New Construction N
Schools
School District Chambersburg Area
Others
Senior Community No
Tax ID 11-E17-494
Ownership Fee Simple
SqFt Source Assessor
Special Listing Condition Standard
Read Less Info
Want to know what your home might be worth? Contact us for a FREE valuation!

Our team is ready to help you sell your home for the highest possible price ASAP

Bought with Michael Emil Gonzalez-Cardona • Coldwell Banker Realty
"My job is to find and attract mastery-based agents to the office, protect the culture, and make sure everyone is happy! "







