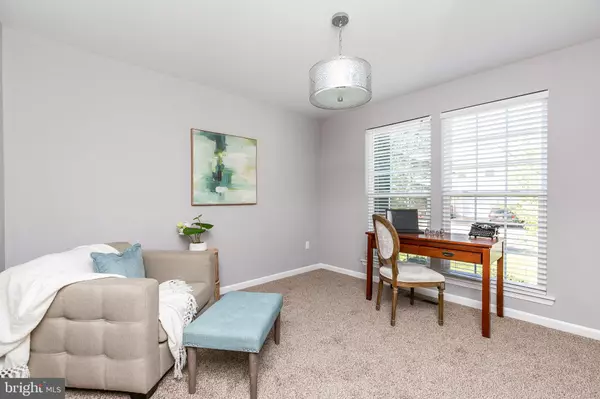$307,500
$314,900
2.3%For more information regarding the value of a property, please contact us for a free consultation.
3 Beds
3 Baths
3,001 SqFt
SOLD DATE : 03/14/2020
Key Details
Sold Price $307,500
Property Type Single Family Home
Sub Type Detached
Listing Status Sold
Purchase Type For Sale
Square Footage 3,001 sqft
Price per Sqft $102
Subdivision Coventry Farms
MLS Listing ID MDKE116062
Sold Date 03/14/20
Style Colonial
Bedrooms 3
Full Baths 2
Half Baths 1
HOA Fees $16/qua
HOA Y/N Y
Abv Grd Liv Area 2,176
Originating Board BRIGHT
Year Built 2008
Annual Tax Amount $3,473
Tax Year 2019
Lot Size 0.251 Acres
Acres 0.25
Property Description
Immaculate 3BR/2.5 colonial w/ over 3000 sqft of finished living space in desirable Coventry Farms! Located just outside of Chestertown s Historic District, this newly renovated home features an open floor plan w/ an abundance of natural light. New eat-in kitchen w/ SS appliances and granite countertops. Spacious bedrooms w/ new flooring and ceiling fan in each BR. Master BR w/ en-suite and walk-in closet. Large fully finished rec room w/ recessed lighting. Attached 2-car garage w/ fully fenced in rear yard and in-ground pool. This home is perfect for hosting family and friends. Nearby is Washington College featuring art, drama, sports, and a lifetime learning center. Welcome to Chestertown, situated close to local Marina s, downtown Centreville, and the Chesapeake Bay Bridge! Enjoy the many activities Chestertown and the Chester River have to offer! Pool has been professionally closed and winterized.
Location
State MD
County Kent
Zoning RESIDENTIAL
Rooms
Basement Fully Finished, Full, Connecting Stairway, Daylight, Partial, Interior Access, Windows
Interior
Interior Features Carpet, Ceiling Fan(s), Dining Area, Floor Plan - Open, Formal/Separate Dining Room, Kitchen - Eat-In, Primary Bath(s), Recessed Lighting, Walk-in Closet(s), Wood Floors
Heating Forced Air, Heat Pump(s)
Cooling Ceiling Fan(s), Central A/C
Flooring Carpet, Ceramic Tile, Hardwood
Equipment Built-In Microwave, Dishwasher, Disposal, Exhaust Fan, Icemaker
Fireplace N
Window Features Double Pane,Energy Efficient
Appliance Built-In Microwave, Dishwasher, Disposal, Exhaust Fan, Icemaker
Heat Source Electric
Exterior
Exterior Feature Patio(s), Deck(s)
Parking Features Garage - Side Entry, Inside Access
Garage Spaces 4.0
Fence Wood, Fully
Pool In Ground
Water Access N
Roof Type Shingle
Accessibility 2+ Access Exits
Porch Patio(s), Deck(s)
Attached Garage 2
Total Parking Spaces 4
Garage Y
Building
Story 3+
Sewer Public Sewer
Water Public
Architectural Style Colonial
Level or Stories 3+
Additional Building Above Grade, Below Grade
Structure Type 2 Story Ceilings,Dry Wall,Vaulted Ceilings
New Construction N
Schools
School District Kent County Public Schools
Others
Senior Community No
Tax ID 04-336313
Ownership Fee Simple
SqFt Source Assessor
Security Features Smoke Detector
Special Listing Condition Standard
Read Less Info
Want to know what your home might be worth? Contact us for a FREE valuation!

Our team is ready to help you sell your home for the highest possible price ASAP

Bought with Kristina L Hyland • Coldwell Banker Chesapeake Real Estate Company
"My job is to find and attract mastery-based agents to the office, protect the culture, and make sure everyone is happy! "







