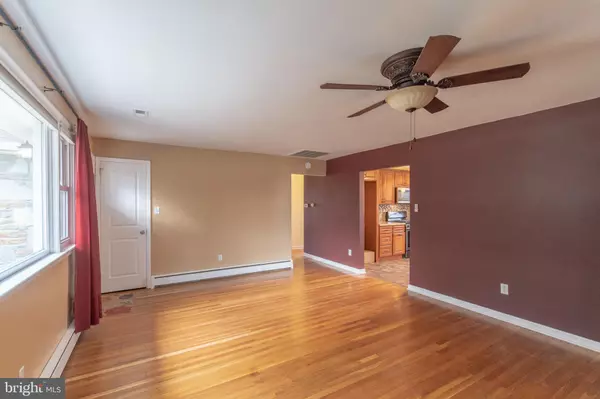$380,500
$363,500
4.7%For more information regarding the value of a property, please contact us for a free consultation.
4 Beds
2 Baths
2,408 SqFt
SOLD DATE : 04/30/2021
Key Details
Sold Price $380,500
Property Type Single Family Home
Sub Type Detached
Listing Status Sold
Purchase Type For Sale
Square Footage 2,408 sqft
Price per Sqft $158
Subdivision None Available
MLS Listing ID PAMC686014
Sold Date 04/30/21
Style Ranch/Rambler
Bedrooms 4
Full Baths 2
HOA Y/N N
Abv Grd Liv Area 1,204
Originating Board BRIGHT
Year Built 1958
Annual Tax Amount $3,670
Tax Year 2020
Lot Size 0.574 Acres
Acres 0.57
Lot Dimensions 106 x 252
Property Description
HIGHEST AND BEST BY 3/21/2021 SUNDAY AT 8 PM, Home has been lovingly remodeled w/intention of staying, NOW is your opportunity to own this fantastic home, SHOWING START FRIDAY MARCH 19. *FINISHED BASEMENT*wood-burning fireplace in LR w/hardwood floors. Spacious Kitchen -GAS COOKING, newer cabinets, pantry, soft close drawers, Dining area,a great view overlooking fenced back yard (half an acre+). Three bedrooms all w/hardwood floors & closet organizers, REMODELED FULL BATH on the first floor, Laundry area located on the first floor, GIGANTIC FINISHED BASEMENT -Family room/Recreation room with built-in shelving, a flex-room for office/bedroom w/walk-in closet ** SECOND FULL Bath in the lower level, Large storage areas & outside entrance to the basement. Energy-efficient & comfortable with Gas hot water baseboard heat AND Central Air, Tankless gas hot water heater- all lead to low energy bills. Wonderful outdoor space -covered concrete patio w/ceiling fan- open to your FENCED backyard oasis. one car garage & shed, See it today!
Location
State PA
County Montgomery
Area Montgomery Twp (10646)
Zoning RESIDENTIAL
Rooms
Other Rooms Living Room, Bedroom 2, Bedroom 3, Bedroom 4, Kitchen, Bedroom 1, Laundry, Recreation Room, Workshop, Bathroom 1, Bathroom 2
Basement Full, Fully Finished, Outside Entrance, Rear Entrance, Shelving, Sump Pump
Main Level Bedrooms 3
Interior
Interior Features Pantry, Recessed Lighting, Stall Shower, Tub Shower, Upgraded Countertops, Walk-in Closet(s), Wood Floors, Kitchen - Country, Floor Plan - Open, Family Room Off Kitchen, Chair Railings
Hot Water Natural Gas, Tankless
Heating Baseboard - Hot Water
Cooling Central A/C, Ceiling Fan(s)
Flooring Hardwood, Tile/Brick, Vinyl
Fireplaces Number 1
Fireplaces Type Wood
Equipment Disposal, Dryer, Built-In Microwave, Built-In Range
Furnishings No
Fireplace Y
Appliance Disposal, Dryer, Built-In Microwave, Built-In Range
Heat Source Natural Gas
Laundry Main Floor
Exterior
Exterior Feature Patio(s), Porch(es)
Garage Garage - Front Entry, Garage Door Opener, Additional Storage Area
Garage Spaces 7.0
Fence Split Rail, Wire
Utilities Available Natural Gas Available, Cable TV Available
Waterfront N
Water Access N
Roof Type Asphalt,Fiberglass
Street Surface Black Top,Paved
Accessibility Other
Porch Patio(s), Porch(es)
Road Frontage Boro/Township
Parking Type Attached Garage, Driveway, Off Street
Attached Garage 1
Total Parking Spaces 7
Garage Y
Building
Lot Description Backs to Trees, Landscaping, Not In Development
Story 2
Sewer Public Sewer
Water Public
Architectural Style Ranch/Rambler
Level or Stories 2
Additional Building Above Grade, Below Grade
New Construction N
Schools
High Schools North Penn Senior
School District North Penn
Others
Pets Allowed Y
Senior Community No
Tax ID 46-00-02842-001
Ownership Fee Simple
SqFt Source Assessor
Acceptable Financing Cash, Conventional, FHA, VA
Horse Property N
Listing Terms Cash, Conventional, FHA, VA
Financing Cash,Conventional,FHA,VA
Special Listing Condition Standard
Pets Description No Pet Restrictions
Read Less Info
Want to know what your home might be worth? Contact us for a FREE valuation!

Our team is ready to help you sell your home for the highest possible price ASAP

Bought with Sherry L Lamelza • Coldwell Banker Hearthside-Doylestown

"My job is to find and attract mastery-based agents to the office, protect the culture, and make sure everyone is happy! "







