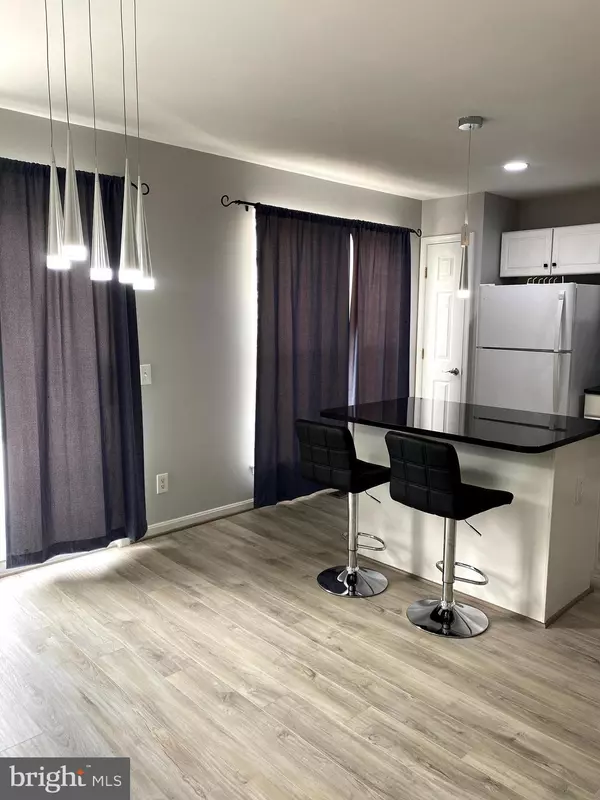$310,000
$305,000
1.6%For more information regarding the value of a property, please contact us for a free consultation.
3 Beds
4 Baths
1,622 SqFt
SOLD DATE : 10/30/2020
Key Details
Sold Price $310,000
Property Type Townhouse
Sub Type Interior Row/Townhouse
Listing Status Sold
Purchase Type For Sale
Square Footage 1,622 sqft
Price per Sqft $191
Subdivision Aspen Woods
MLS Listing ID MDCH217158
Sold Date 10/30/20
Style Colonial
Bedrooms 3
Full Baths 3
Half Baths 1
HOA Fees $66/ann
HOA Y/N Y
Abv Grd Liv Area 1,372
Originating Board BRIGHT
Year Built 1996
Annual Tax Amount $2,809
Tax Year 2019
Property Description
Fall is in the air, can you feel it? The leaves are going to be changing and the days are getting shorter but don't let that stop you from viewing this lovely newly remodeled townhouse. This charming three-level home offers three bedrooms and 3 full bathrooms all with tubs, tile flooring, toilets that have the duel flash to save on water. The master bathroom has a new granite countertop with a new light-up mirror too and a new tile in the tub /shower area too. The hall bathroom upstairs has a new vanity, mirror, and light. The bathroom downstairs has a new vanity, mirror, and light as well. Plus a cute powder room with new vanity and mirror. The kitchen has a new black granite countertop and on the island too. The sink is new with a really cool faucet that lights blue for cold water, green for warm water, and red for hot water. Plus the faucet has other features too. There is a wine rack to hold your bottles of wine and a wine glass holder under the cabinet too. Let's not forget about the really cool lighting with LED lightbulbs over the island and where your kitchen table would sit. The deck is right off the kitchen for easy entertaining as well. Downstairs offer a large family room/game room along with the third bedroom and third bathroom, and storage area too. The laundry is downstairs as well. The living room, dining area, and kitchen all have the waterproof laminate flooring. Upstairs and downstairs all have new grey carpet too. The whole house has been freshly painted the grey and white tones. Love the yellow door too! Take a look at the photos, my 3-D tour will be up on Tuesday for you to view the whole house as well from your smartphone or computer. Make sure you call for your showing today.
Location
State MD
County Charles
Zoning RH
Rooms
Other Rooms Living Room, Bedroom 2, Bedroom 3, Kitchen, Family Room, Foyer, Bedroom 1, Laundry, Bathroom 1, Bathroom 2, Bathroom 3
Basement Fully Finished, Rear Entrance, Sump Pump, Walkout Stairs
Interior
Interior Features Carpet, Combination Kitchen/Dining, Floor Plan - Open, Kitchen - Island, Sprinkler System, Tub Shower, Upgraded Countertops, Ceiling Fan(s), Kitchen - Table Space, Recessed Lighting, Walk-in Closet(s), Wine Storage
Hot Water Natural Gas
Heating Heat Pump(s)
Cooling Central A/C
Flooring Carpet, Laminated, Ceramic Tile
Equipment Built-In Microwave, Dishwasher, Disposal, Dryer - Electric, Exhaust Fan, Oven/Range - Gas, Refrigerator, Washer, Water Heater
Furnishings No
Fireplace N
Window Features Bay/Bow,Insulated,Screens,Double Pane
Appliance Built-In Microwave, Dishwasher, Disposal, Dryer - Electric, Exhaust Fan, Oven/Range - Gas, Refrigerator, Washer, Water Heater
Heat Source Natural Gas
Laundry Dryer In Unit, Lower Floor, Washer In Unit
Exterior
Exterior Feature Deck(s)
Garage Spaces 2.0
Parking On Site 2
Utilities Available Natural Gas Available, Water Available, Sewer Available, Electric Available, Cable TV Available
Amenities Available Common Grounds
Waterfront N
Water Access N
View Street
Roof Type Asphalt
Street Surface Black Top
Accessibility None
Porch Deck(s)
Road Frontage City/County, Road Maintenance Agreement
Parking Type Parking Lot
Total Parking Spaces 2
Garage N
Building
Lot Description Cleared, Backs to Trees
Story 2
Foundation Concrete Perimeter
Sewer Public Sewer
Water Public
Architectural Style Colonial
Level or Stories 2
Additional Building Above Grade, Below Grade
Structure Type Dry Wall
New Construction N
Schools
Elementary Schools Billingsley
Middle Schools Theodore G. Davis
High Schools M J Mcdonough
School District Charles County Public Schools
Others
Pets Allowed Y
HOA Fee Include Snow Removal,Trash,Common Area Maintenance
Senior Community No
Tax ID 0906234496
Ownership Fee Simple
SqFt Source Estimated
Security Features Carbon Monoxide Detector(s),Smoke Detector
Acceptable Financing Conventional, FHA, VA, Cash
Horse Property N
Listing Terms Conventional, FHA, VA, Cash
Financing Conventional,FHA,VA,Cash
Special Listing Condition Standard
Pets Description No Pet Restrictions
Read Less Info
Want to know what your home might be worth? Contact us for a FREE valuation!

Our team is ready to help you sell your home for the highest possible price ASAP

Bought with Brian L Baker • Taylor Properties

"My job is to find and attract mastery-based agents to the office, protect the culture, and make sure everyone is happy! "







