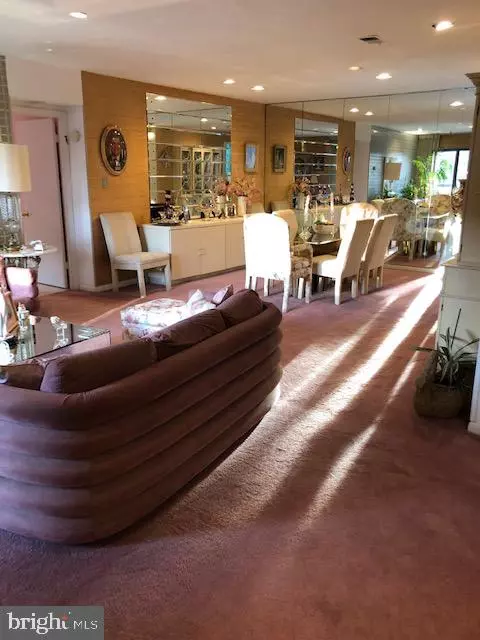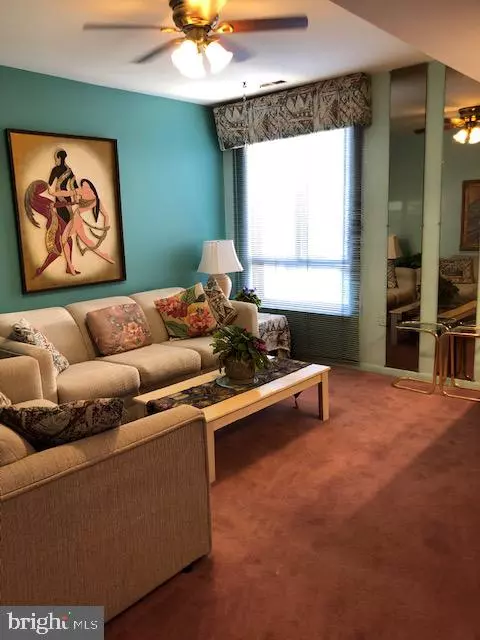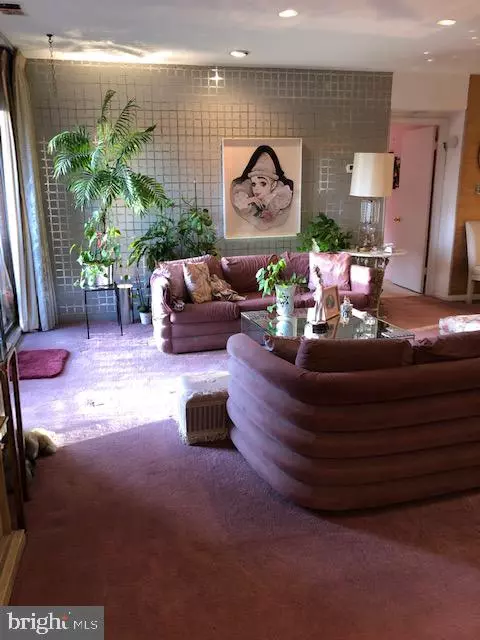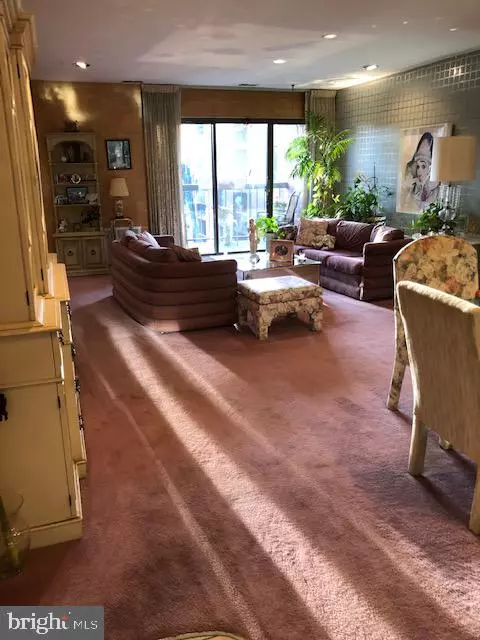$62,500
$69,900
10.6%For more information regarding the value of a property, please contact us for a free consultation.
1 Bed
2 Baths
1,198 SqFt
SOLD DATE : 03/02/2020
Key Details
Sold Price $62,500
Property Type Condo
Sub Type Condo/Co-op
Listing Status Sold
Purchase Type For Sale
Square Footage 1,198 sqft
Price per Sqft $52
Subdivision None Available
MLS Listing ID MDBA494110
Sold Date 03/02/20
Style Traditional
Bedrooms 1
Full Baths 2
Condo Fees $526/mo
HOA Y/N N
Abv Grd Liv Area 1,198
Originating Board BRIGHT
Year Built 1974
Annual Tax Amount $1,373
Tax Year 2019
Property Description
1 bedroom 2 full bath, professionally decorated 3rd floor condo featuring an open floorplan and prime location close to everything city living has to offer! Previously a 2 bedroom condo, this home was converted to a large 1 bedroom with a den. The living room features a ceiling fan, and walk out access to the balcony which is a lovely place for enjoying your latte or glass of wine. Open to the living room, the separate dining area has recessed lighting, a mirrored wall and is perfect for casual or formal dining. The eat-in kitchen boasts ample cabinetry storage, room for a table, and separate closet for storage and concealing the in unit washer and dryer. The master suite features an en suite bath with double vanity and shower with tile surround. SHABBAT ELEVATOR IN BLDG! Great commuter location with I-695 and I-83 nearby. SOLD AS IS!
Location
State MD
County Baltimore City
Zoning R-9
Rooms
Other Rooms Living Room, Dining Room, Primary Bedroom, Kitchen, Den
Main Level Bedrooms 1
Interior
Interior Features Breakfast Area, Built-Ins, Carpet, Ceiling Fan(s), Combination Dining/Living, Combination Kitchen/Dining, Entry Level Bedroom, Flat, Floor Plan - Open, Kitchen - Eat-In, Primary Bath(s), Walk-in Closet(s)
Hot Water Electric
Heating Forced Air
Cooling Central A/C
Flooring Carpet
Equipment Dishwasher, Dryer, Refrigerator, Stove, Washer
Fireplace N
Window Features Double Pane
Appliance Dishwasher, Dryer, Refrigerator, Stove, Washer
Heat Source Electric
Laundry Washer In Unit
Exterior
Exterior Feature Porch(es)
Parking On Site 1
Utilities Available Phone
Amenities Available Community Center, Elevator
Water Access N
Roof Type Other
Accessibility Elevator
Porch Porch(es)
Garage N
Building
Story 1
Unit Features Mid-Rise 5 - 8 Floors
Sewer Public Sewer
Water Public
Architectural Style Traditional
Level or Stories 1
Additional Building Above Grade, Below Grade
Structure Type Dry Wall
New Construction N
Schools
Elementary Schools Call School Board
Middle Schools Call School Board
High Schools Call School Board
School District Baltimore City Public Schools
Others
HOA Fee Include Snow Removal,Trash,Lawn Maintenance
Senior Community No
Tax ID 0327224251 083
Ownership Condominium
Security Features 24 hour security,Desk in Lobby,Doorman,Main Entrance Lock,Monitored,Smoke Detector
Special Listing Condition Standard
Read Less Info
Want to know what your home might be worth? Contact us for a FREE valuation!

Our team is ready to help you sell your home for the highest possible price ASAP

Bought with Avraham D Grunhaus • RE/MAX Premier Associates
"My job is to find and attract mastery-based agents to the office, protect the culture, and make sure everyone is happy! "







