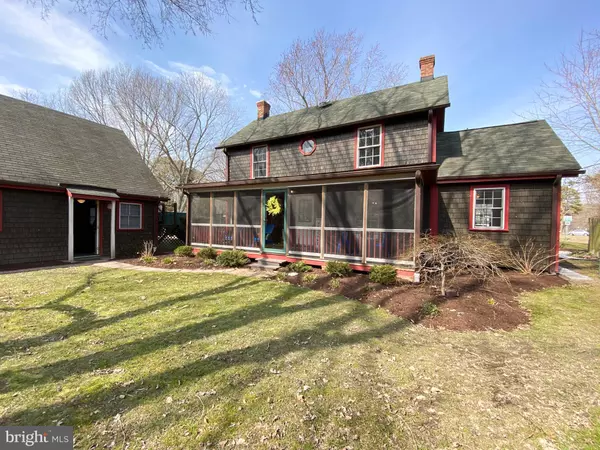$347,000
$329,000
5.5%For more information regarding the value of a property, please contact us for a free consultation.
3 Beds
2 Baths
1,606 SqFt
SOLD DATE : 04/09/2021
Key Details
Sold Price $347,000
Property Type Single Family Home
Sub Type Detached
Listing Status Sold
Purchase Type For Sale
Square Footage 1,606 sqft
Price per Sqft $216
Subdivision None Available
MLS Listing ID MDQA146944
Sold Date 04/09/21
Style Cottage
Bedrooms 3
Full Baths 1
Half Baths 1
HOA Y/N N
Abv Grd Liv Area 1,606
Originating Board BRIGHT
Year Built 1904
Annual Tax Amount $2,565
Tax Year 2020
Lot Size 0.372 Acres
Acres 0.37
Property Description
Eastern shore COZY COTTAGE. A wonderful mix of the old (character, cozy, hardwoods,more) and the new (kitchen, appliances, etc).! So much here just a few minutes from the Bay Bridge and easy on/off main roads. Lets start with the 2 story cedar shingled home. Upon entry a beautiful screened 3-season porch (sellers have coverings for the winter) with mahogany floors. This leads you into the foyer flanked on left by the family room centered around the wood burning stove to warm up in any weather. On the right is a generous sized dining room with built in storage cabinets topped by stone counters...a perfect place for a holiday buffet. This leads to the bright kitchen...a hub to gather around the quartz topped island. Kitchen redone a few years ago is a delightful mix of a lighter island with darker cabinets and mixes of quartz and wood countertops for a unique design. Generous countertop area, 4 windows to brighten up, recessed lights, newer appliances and a propane stove will be a perfect area to prepare/enjoy meals. Walking through home you will notice more features such as 1st level full bath, pine floors, Pella windows and more. Off the kitchen area is a nice sized room currently used as an office. It can easily be a 4th bedroom, playroom, guest room, studio, etc. Heading upstairs are 3 bedrooms and one half bath (possibly able to bump out to make it a full bath) and one will notice the warm pine floors and stairs. A BIG selling feature of this home will no doubt be the very large and versatile DETACHED GARAGE. It features a large 2nd floor that could possibly be finished for a mancave, studio, office, hangout room, etc that is upstairs (outside stairs) or stay as ample storage. On the first level besides the large 2 car bays is another room currently used as a gym with separate heat and electric and is insulated. Leading into garage is a paved driveway to fit several cars. Outside this home has great exterior areas to unwind. A hot tub, patio off the mudroom area in the back then on the side of the house an area currently used as a firepit area and 2 sheds for storage a well as freshly mulched flowerbeds throughout the property. There is also a 2nd driveway off Evans Ave perfect boat storage or for guests. Under the home is a clean conditioned crawl space. Lastly this is ZONED for a HOME Business. So muched packed in here. Make your appointment now as this UNIQUE home will not last long. PLEASE NOTE EVEN THOUGH TAX RECORD SAYS 105 EVANS AVE THE MAILBOX AND DRIVEWAY ENTRANCE IS 5125 MAIN ST., GRASONVILLE. ***Due to Covid please wear masks and hand sanitize***
Location
State MD
County Queen Annes
Zoning NC-8T
Rooms
Other Rooms Dining Room, Bedroom 2, Kitchen, Family Room, Den, Bedroom 1, Other, Bathroom 1, Bathroom 2, Bathroom 3, Screened Porch
Interior
Interior Features Attic, Built-Ins, Ceiling Fan(s), Chair Railings, Dining Area, Floor Plan - Traditional, Kitchen - Island, Primary Bath(s), Tub Shower, Upgraded Countertops, Window Treatments, Wood Floors, Wood Stove, Other
Hot Water Tankless, Electric
Heating Central
Cooling Central A/C
Flooring Hardwood, Vinyl
Fireplace N
Heat Source Propane - Leased
Laundry Main Floor
Exterior
Parking Features Additional Storage Area, Garage - Front Entry, Garage Door Opener, Oversized, Other
Garage Spaces 7.0
Fence Privacy, Rear, Wood
Water Access N
Accessibility None
Total Parking Spaces 7
Garage Y
Building
Lot Description Front Yard, Interior, Landlocked, Landscaping, Level, Not In Development, Rear Yard, SideYard(s)
Story 2
Foundation Crawl Space
Sewer Public Sewer
Water Well
Architectural Style Cottage
Level or Stories 2
Additional Building Above Grade, Below Grade
New Construction N
Schools
Elementary Schools Call School Board
Middle Schools Call School Board
High Schools Kent Island
School District Queen Anne'S County Public Schools
Others
Pets Allowed Y
Senior Community No
Tax ID 1805005256
Ownership Fee Simple
SqFt Source Assessor
Security Features Exterior Cameras
Special Listing Condition Standard
Pets Allowed No Pet Restrictions
Read Less Info
Want to know what your home might be worth? Contact us for a FREE valuation!

Our team is ready to help you sell your home for the highest possible price ASAP

Bought with Kathleen A Foy • Redfin Corp
"My job is to find and attract mastery-based agents to the office, protect the culture, and make sure everyone is happy! "







