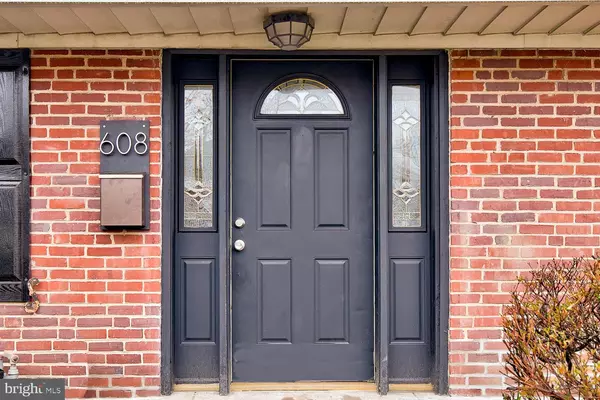$229,000
$229,900
0.4%For more information regarding the value of a property, please contact us for a free consultation.
3 Beds
2 Baths
1,450 SqFt
SOLD DATE : 03/30/2020
Key Details
Sold Price $229,000
Property Type Single Family Home
Sub Type Detached
Listing Status Sold
Purchase Type For Sale
Square Footage 1,450 sqft
Price per Sqft $157
Subdivision None Available
MLS Listing ID PADE509116
Sold Date 03/30/20
Style Colonial
Bedrooms 3
Full Baths 1
Half Baths 1
HOA Y/N N
Abv Grd Liv Area 1,450
Originating Board BRIGHT
Year Built 1940
Annual Tax Amount $6,283
Tax Year 2020
Lot Size 7,449 Sqft
Acres 0.17
Lot Dimensions 65.00 x 102.00
Property Description
Welcome home to 608 Montana Avenue, located on a very desirable street in Aldan. Great curb appeal leads you into this newly renovated 3 bedroom 1.5 home. The large living room is complimented by new wood flooring and designer recessed lighting. The spacious dining room is open to the kitchen, making this space ideal for entertaining. The custom kitchen features new white shaker cabinets, granite counters, stainless steel appliances and pendant lighting. A bonus room, perfect for a family room, playroom or office, is just off the kitchen and offers a sliding door to the large deck overlooking the rear yard. The second level offers 3 very spacious bedrooms and a custom slate tile bathroom. In addition, the lower level is fully finished and also includes a half bath. 608 Montana has been thoughtfully designed with all the modern amenities desired in today s home, matched with a location close to public transit, shopping and much more. A definite must see property.
Location
State PA
County Delaware
Area Upper Darby Twp (10416)
Zoning RES
Rooms
Other Rooms Living Room, Dining Room, Primary Bedroom, Bedroom 2, Bedroom 3, Kitchen, Basement, Bonus Room, Full Bath, Half Bath
Basement Full, Fully Finished
Interior
Interior Features Carpet, Combination Kitchen/Dining, Dining Area, Family Room Off Kitchen, Floor Plan - Open, Kitchen - Island, Recessed Lighting, Bathroom - Tub Shower, Upgraded Countertops
Heating Hot Water
Cooling Central A/C
Equipment Built-In Microwave, Dishwasher, Disposal, Oven/Range - Gas, Refrigerator, Stainless Steel Appliances
Furnishings No
Fireplace N
Appliance Built-In Microwave, Dishwasher, Disposal, Oven/Range - Gas, Refrigerator, Stainless Steel Appliances
Heat Source Natural Gas
Laundry Basement
Exterior
Exterior Feature Deck(s)
Parking Features Garage - Front Entry
Garage Spaces 1.0
Water Access N
Accessibility None
Porch Deck(s)
Attached Garage 1
Total Parking Spaces 1
Garage Y
Building
Story 2
Sewer Public Sewer
Water Public
Architectural Style Colonial
Level or Stories 2
Additional Building Above Grade, Below Grade
New Construction N
Schools
School District Upper Darby
Others
Senior Community No
Tax ID 16-02-01572-00
Ownership Fee Simple
SqFt Source Assessor
Acceptable Financing Cash, Conventional, FHA, VA
Listing Terms Cash, Conventional, FHA, VA
Financing Cash,Conventional,FHA,VA
Special Listing Condition Standard
Read Less Info
Want to know what your home might be worth? Contact us for a FREE valuation!

Our team is ready to help you sell your home for the highest possible price ASAP

Bought with Theodore B Creighton • RE/MAX Realty Services-Bensalem

"My job is to find and attract mastery-based agents to the office, protect the culture, and make sure everyone is happy! "







