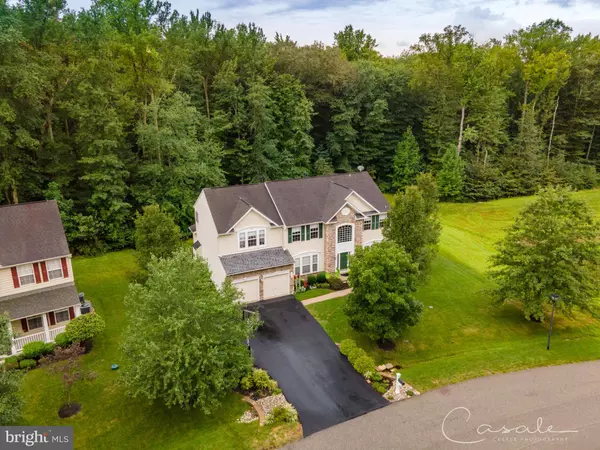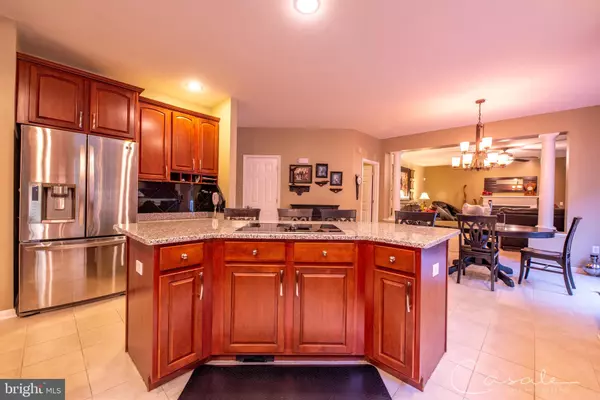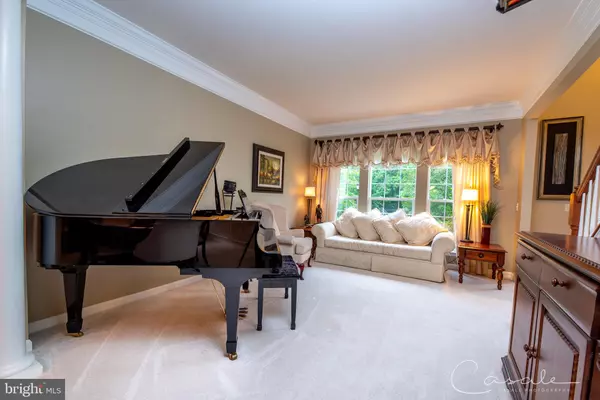$433,000
$439,900
1.6%For more information regarding the value of a property, please contact us for a free consultation.
4 Beds
3 Baths
3,554 SqFt
SOLD DATE : 10/28/2020
Key Details
Sold Price $433,000
Property Type Single Family Home
Sub Type Detached
Listing Status Sold
Purchase Type For Sale
Square Footage 3,554 sqft
Price per Sqft $121
Subdivision Chesapeake Club- Fairway Villages
MLS Listing ID MDCC170852
Sold Date 10/28/20
Style Colonial
Bedrooms 4
Full Baths 2
Half Baths 1
HOA Fees $40/ann
HOA Y/N Y
Abv Grd Liv Area 3,554
Originating Board BRIGHT
Year Built 2006
Annual Tax Amount $3,845
Tax Year 2019
Lot Size 0.418 Acres
Acres 0.42
Property Description
PERFECT PICTURE OF LIFE IN LUXURY! Welcome to an amazing MOVE-IN opportunity in a proudly designed and handsomely improved Richmond American BERKSHIRE V Model Home with additional bump-outs and improvements! Extensive hardscape and stunning mature gardens. Semi-Private lot borders Forest Retention Area w/Owner created "in forest picnic area" and sides to Dry-Storm Water Retention! SEMI secluded community yet minutes to I-95 and Waterfront plus walking trails and tons of open space. Loads of UpGrades and recent improvements! Loaded with handsome architectural embellishments and BOASTS pride of ownership, 19 Crescent Links Drive in Fairway Villages is your GO-TO for a gorgeous 4 bedroom, meticulously cared for, professional quality improved semi-luxury home with AWESOME PURCHASE ABILITIES AT HISTORICALLY LOW RATES! Imagine - all this home at an affordable mortgage payment for almost 4000 sq feet of luxury - plus room to finish and add more Lux Living. LOOKS AND FEELS LIKE BRAND NEW CONSTRUCTION MODEL without Model Costs to Close. Outstanding architectural feature. Polished Columns separating gathering spaces, gleaming hardwood floor grand foyer, framed french door entry to Library/Office, 4 piece crown molding; framed shadow box and chair molding; Faux suede leather-textured painted walls, updated lighting, and ceiling fan fixtures, sparkling ceramic tiles - pristine grouts, custom window treatments (all stay with home), updated countertops and vanity mirrors. Touchfree faucets, updated high horsepower garbage disposal, home security system, 500 Gallon "owned" Propane Tank, high flow sump pump with battery backup, AcuaMaid central vacuum, 74-gallon water heater, built-in 3/4 plywood shelving in LL, and the list goes on. While choosing the perfect home you want to consider the location and amenities too! This charming entry through MAIN STREET in North East welcomes you home EACH DAY bursting with character, charm, warmth and so much to do. Water lovers, trailblazers, small-town strollers alike will be enamored with all the surrounding community has to offer. Convenient to the waterfront or Elk State Park. You are the WINNER. Add in the historically low-interest rates and this is a WIN-WIN for the most SAVY Buyer. MAKE YOUR APPOINTMENT TODAY and wait until you see all this gorgeous home has to offer - just look at the curb appeal.....don't miss out. Get your PreApproval and be the FIRST ONE IN. 2-10 Home Warranty included! Check out your new community: https://youtu.be/QjpSjl6-1Qw! COME IN, LOOK AROUND, FALL IN LOVE, ASK QUESTIONS, BRING YOUR CONTRACT.
Location
State MD
County Cecil
Zoning RM
Direction Northwest
Rooms
Other Rooms Living Room, Dining Room, Primary Bedroom, Sitting Room, Bedroom 2, Bedroom 3, Kitchen, Family Room, Foyer, Bedroom 1, Laundry, Office, Bathroom 1, Primary Bathroom, Half Bath
Basement Connecting Stairway, Daylight, Partial, Drain, Full, Outside Entrance, Rear Entrance, Shelving, Space For Rooms, Sump Pump, Unfinished
Interior
Interior Features Breakfast Area, Built-Ins, Carpet, Ceiling Fan(s), Central Vacuum, Chair Railings, Crown Moldings, Dining Area, Family Room Off Kitchen, Floor Plan - Open, Floor Plan - Traditional, Formal/Separate Dining Room, Kitchen - Gourmet, Kitchen - Island, Kitchen - Table Space, Primary Bath(s), Pantry, Recessed Lighting, Soaking Tub, Tub Shower, Upgraded Countertops, Walk-in Closet(s), Window Treatments, Wood Floors
Hot Water 60+ Gallon Tank, Electric
Heating Central, Forced Air
Cooling Zoned, Programmable Thermostat, Central A/C, Ceiling Fan(s)
Flooring Wood, Hardwood, Ceramic Tile, Carpet
Fireplaces Number 1
Fireplaces Type Fireplace - Glass Doors, Gas/Propane, Mantel(s)
Equipment Built-In Microwave, Cooktop, Dishwasher, Disposal, Dual Flush Toilets, Energy Efficient Appliances, Exhaust Fan, Icemaker, Microwave, Oven - Self Cleaning, Oven - Single, Oven - Wall, Oven/Range - Electric, Refrigerator, Stainless Steel Appliances
Fireplace Y
Window Features Casement,Double Hung,Double Pane,Energy Efficient,Insulated,Palladian,Screens,Sliding,Storm,Transom,Vinyl Clad
Appliance Built-In Microwave, Cooktop, Dishwasher, Disposal, Dual Flush Toilets, Energy Efficient Appliances, Exhaust Fan, Icemaker, Microwave, Oven - Self Cleaning, Oven - Single, Oven - Wall, Oven/Range - Electric, Refrigerator, Stainless Steel Appliances
Heat Source Propane - Owned
Laundry Has Laundry, Hookup, Main Floor
Exterior
Exterior Feature Deck(s)
Parking Features Garage - Front Entry, Garage Door Opener
Garage Spaces 5.0
Fence Partially
Utilities Available Cable TV Available, Under Ground
Amenities Available Bike Trail, Common Grounds, Jog/Walk Path, Lake
Water Access N
View Trees/Woods, Pond
Roof Type Architectural Shingle,Composite
Accessibility None
Porch Deck(s)
Road Frontage City/County
Attached Garage 2
Total Parking Spaces 5
Garage Y
Building
Lot Description Backs to Trees, Corner, Landscaping, Premium, Rear Yard, SideYard(s), Trees/Wooded
Story 3
Sewer Public Sewer
Water Public
Architectural Style Colonial
Level or Stories 3
Additional Building Above Grade, Below Grade
Structure Type Dry Wall,9'+ Ceilings,2 Story Ceilings,Tray Ceilings,Vaulted Ceilings
New Construction N
Schools
School District Cecil County Public Schools
Others
Pets Allowed Y
HOA Fee Include Common Area Maintenance,Reserve Funds
Senior Community No
Tax ID 0805125405
Ownership Fee Simple
SqFt Source Assessor
Security Features Main Entrance Lock,Motion Detectors,Non-Monitored,Security System,Smoke Detector
Acceptable Financing Cash, Conventional, FHA, VA, USDA
Listing Terms Cash, Conventional, FHA, VA, USDA
Financing Cash,Conventional,FHA,VA,USDA
Special Listing Condition Standard
Pets Allowed No Pet Restrictions
Read Less Info
Want to know what your home might be worth? Contact us for a FREE valuation!

Our team is ready to help you sell your home for the highest possible price ASAP

Bought with Sandra J Smith • RE/MAX American Dream
"My job is to find and attract mastery-based agents to the office, protect the culture, and make sure everyone is happy! "







