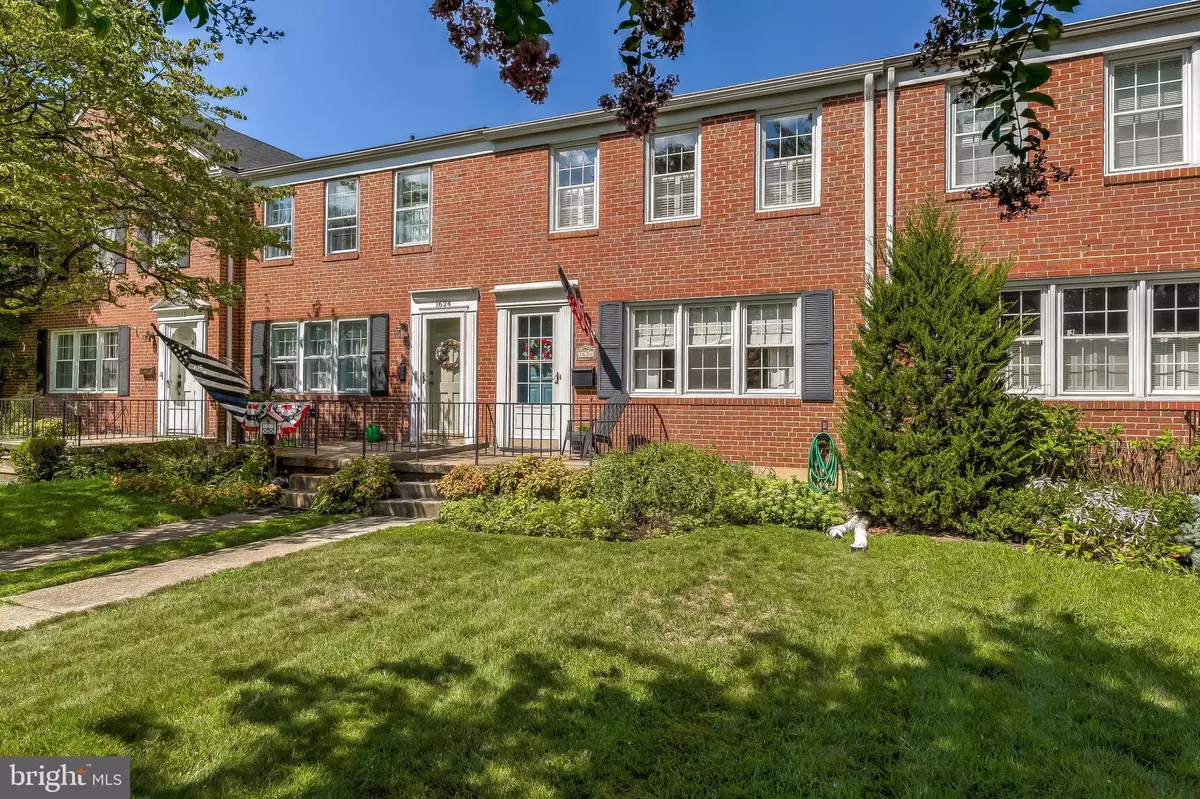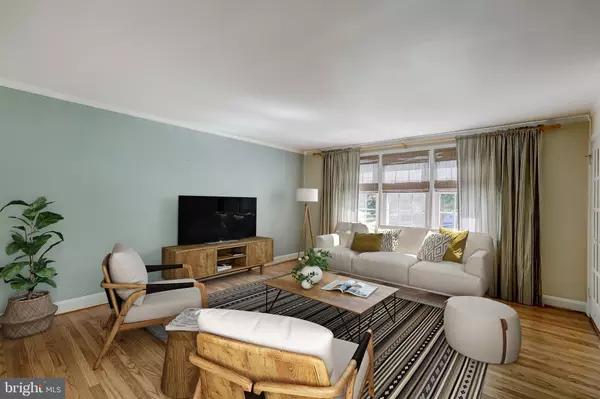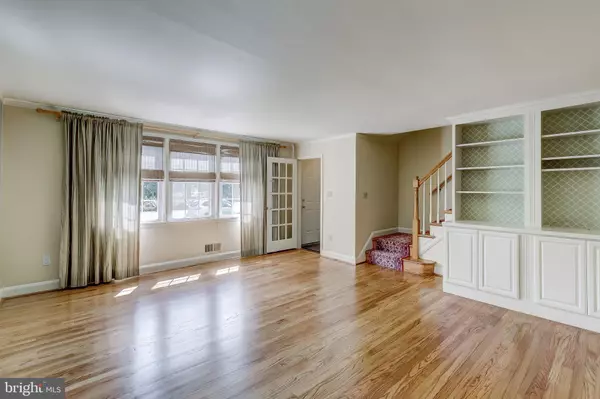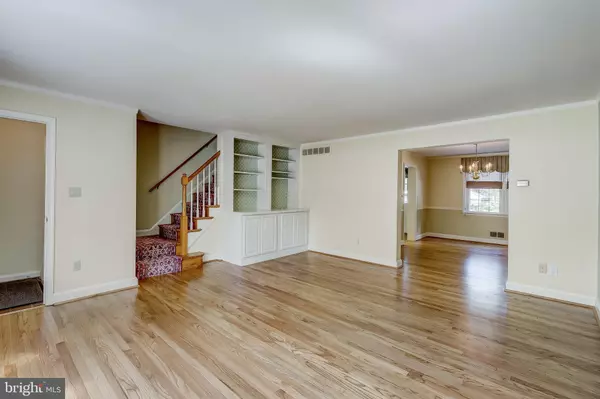$247,500
$255,000
2.9%For more information regarding the value of a property, please contact us for a free consultation.
3 Beds
2 Baths
1,280 SqFt
SOLD DATE : 10/13/2020
Key Details
Sold Price $247,500
Property Type Townhouse
Sub Type Interior Row/Townhouse
Listing Status Sold
Purchase Type For Sale
Square Footage 1,280 sqft
Price per Sqft $193
Subdivision Loch Raven Village
MLS Listing ID MDBC503718
Sold Date 10/13/20
Style Traditional
Bedrooms 3
Full Baths 2
HOA Y/N N
Abv Grd Liv Area 1,280
Originating Board BRIGHT
Year Built 1962
Annual Tax Amount $2,959
Tax Year 2019
Lot Size 3,320 Sqft
Acres 0.08
Property Description
Beautifully maintained and incredibly warm and welcoming, 1626 Myamby is completely renovated and ready for the next lucky owner! Features and updates include gleaming hardwood floors, a beautifully updated kitchen complete with granite counters, high quality cabinetry and offering ample storage and updated appliances. You'll adore the lovely screened porch conveniently off the kitchen and perfect for summer evenings. The large and beautifully landscaped yard is fully fenced and you'll also appreciate the parking pad! The second level offers 3 bedrooms and the tastefully updated full bath. Spacious, fully finished lower level is perfect for more relaxed entertainment, great as a recreation room, playroom or home office. This home is turn-key with nothing to do but move in! Truly Home Sweet Home!
Location
State MD
County Baltimore
Zoning XX
Rooms
Other Rooms Living Room, Dining Room, Primary Bedroom, Bedroom 2, Bedroom 3, Kitchen, Recreation Room, Utility Room, Bathroom 1, Bathroom 2
Basement Full, Partially Finished, Daylight, Partial, Walkout Stairs, Rear Entrance
Interior
Interior Features Attic, Built-Ins, Ceiling Fan(s), Floor Plan - Traditional, Formal/Separate Dining Room, Recessed Lighting, Upgraded Countertops, Window Treatments, Wood Floors
Hot Water Natural Gas
Heating Forced Air
Cooling Central A/C
Flooring Hardwood, Laminated, Ceramic Tile
Equipment Built-In Microwave, Dishwasher, Disposal, Refrigerator, Icemaker, Oven/Range - Gas, Washer, Dryer, Water Heater
Furnishings No
Fireplace N
Window Features Double Hung,Vinyl Clad
Appliance Built-In Microwave, Dishwasher, Disposal, Refrigerator, Icemaker, Oven/Range - Gas, Washer, Dryer, Water Heater
Heat Source Natural Gas
Laundry Lower Floor
Exterior
Exterior Feature Porch(es), Screened
Garage Spaces 1.0
Fence Rear, Fully
Utilities Available Cable TV
Water Access N
Roof Type Shingle
Accessibility None
Porch Porch(es), Screened
Total Parking Spaces 1
Garage N
Building
Lot Description Front Yard, Rear Yard, Landscaping
Story 3
Sewer Public Sewer
Water Public
Architectural Style Traditional
Level or Stories 3
Additional Building Above Grade, Below Grade
Structure Type Dry Wall
New Construction N
Schools
School District Baltimore County Public Schools
Others
Senior Community No
Tax ID 04090903770341
Ownership Fee Simple
SqFt Source Assessor
Acceptable Financing Cash, Conventional, FHA, VA
Listing Terms Cash, Conventional, FHA, VA
Financing Cash,Conventional,FHA,VA
Special Listing Condition Standard
Read Less Info
Want to know what your home might be worth? Contact us for a FREE valuation!

Our team is ready to help you sell your home for the highest possible price ASAP

Bought with Brandon F Gaines • Berkshire Hathaway HomeServices Homesale Realty
"My job is to find and attract mastery-based agents to the office, protect the culture, and make sure everyone is happy! "







